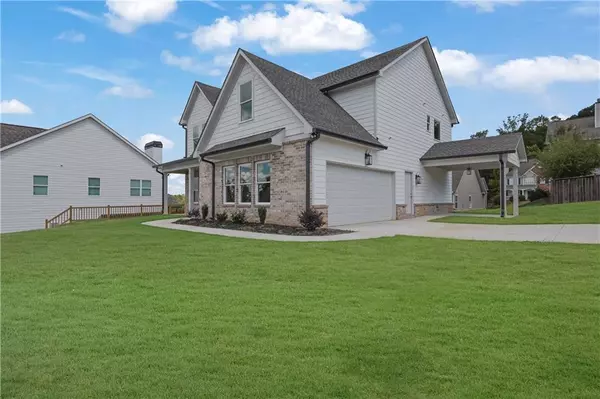50 River Mill Lane Dawsonville, GA 30534
4 Beds
3 Baths
2,656 SqFt
UPDATED:
11/11/2024 04:43 PM
Key Details
Property Type Single Family Home
Sub Type Single Family Residence
Listing Status Active
Purchase Type For Rent
Square Footage 2,656 sqft
Subdivision Howser Mill
MLS Listing ID 7484296
Style Traditional
Bedrooms 4
Full Baths 3
HOA Y/N No
Originating Board First Multiple Listing Service
Year Built 2024
Available Date 2024-11-11
Lot Size 9,757 Sqft
Acres 0.224
Property Description
Step inside to find a spacious, open-concept layout featuring LVP flooring throughout the first floor. The abundant natural light creates a warm and inviting atmosphere, perfect for entertaining. The modern fireplace in the living room adds a touch of elegance and warmth, while the dining room provides a spacious area for family gatherings. The gourmet kitchen boasts high-end finishes, including 42" wood cabinets, quartz countertops, an oversized and elegant chef's island and a walk-in pantry.
The first floor also includes a bedroom with a full bathroom, which can be used as a guest room or an office. This versatile space offers added convenience and flexibility for homeowners.
Upstairs, the luxurious master suite offers a spa-like en-suite bathroom with a soaking tub, separate shower, double vanity, and a walk-in closet with direct access to the laundry room. Two more bedrooms on the second floor share a Jack-and-Jill bathroom with double vanities and a separate shower and tub. A bonus room provides additional space for a home office, playroom, or guest bedroom.
Enjoy peaceful outdoor living on the covered patio and beautifully landscaped corner lot, perfect for entertaining. The home is equipped with energy-efficient features like foam insulation and a high-efficiency HVAC system to help you save on utility bills.
Upgrades:
• Premium finishes throughout the home, including herringbone tile on all bathrooms floors adding sophistication , stunning quartz countertops , upgraded modern Led light fixtures, and fans.
• Smart home features, such as pre-wired data and TV connections and Wi-Fi thermostats.
Don't miss this opportunity to live a stunning new home in a prime location!! Contact us today to schedule a tour!
Location
State GA
County Dawson
Lake Name None
Rooms
Bedroom Description Oversized Master
Other Rooms None
Basement None
Main Level Bedrooms 1
Dining Room Open Concept
Interior
Interior Features Disappearing Attic Stairs, Double Vanity, Entrance Foyer, Low Flow Plumbing Fixtures, Recessed Lighting
Heating Central
Cooling Central Air
Flooring Tile, Other
Fireplaces Number 1
Fireplaces Type Family Room
Window Features Double Pane Windows,Insulated Windows
Appliance Dishwasher, Disposal, Range Hood, Other
Laundry Laundry Room, Upper Level
Exterior
Exterior Feature Rain Gutters
Parking Features Garage, Garage Door Opener, Garage Faces Side, Kitchen Level, Level Driveway
Garage Spaces 2.0
Fence None
Pool None
Community Features Homeowners Assoc, Near Schools, Near Shopping, Near Trails/Greenway, Other
Utilities Available Cable Available, Electricity Available, Natural Gas Available, Phone Available, Sewer Available, Underground Utilities, Water Available
Waterfront Description None
View Mountain(s)
Roof Type Shingle
Street Surface Asphalt
Accessibility Accessible Doors, Accessible Entrance, Accessible Full Bath, Accessible Hallway(s), Accessible Kitchen, Accessible Kitchen Appliances
Handicap Access Accessible Doors, Accessible Entrance, Accessible Full Bath, Accessible Hallway(s), Accessible Kitchen, Accessible Kitchen Appliances
Porch Covered, Patio
Private Pool false
Building
Lot Description Corner Lot, Front Yard, Landscaped, Level
Story Two
Architectural Style Traditional
Level or Stories Two
Structure Type Brick,Cement Siding
New Construction No
Schools
Elementary Schools Robinson
Middle Schools Dawson County
High Schools Dawson County
Others
Senior Community no





