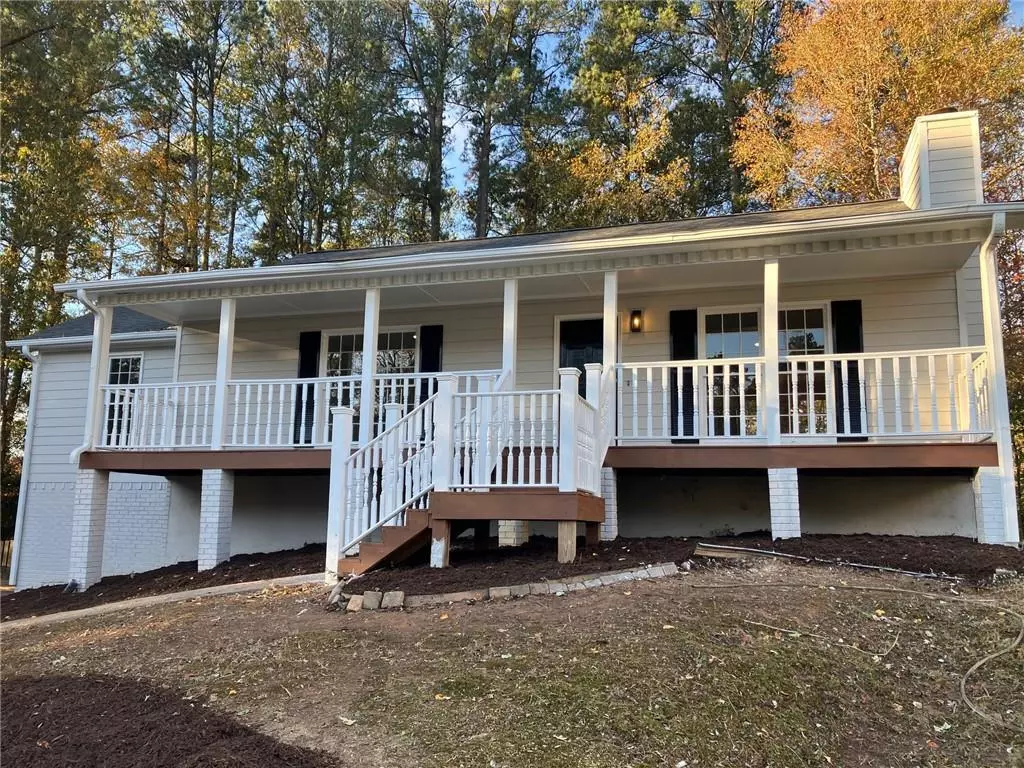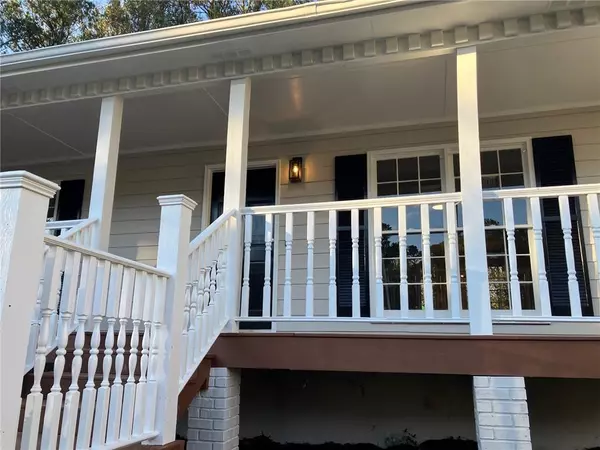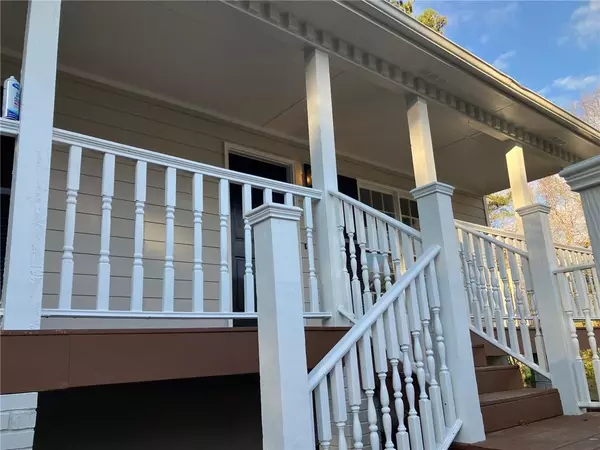5880 Yardley CT Powder Springs, GA 30127
3 Beds
2 Baths
2,211 SqFt
UPDATED:
02/18/2025 03:43 PM
Key Details
Property Type Single Family Home
Sub Type Single Family Residence
Listing Status Pending
Purchase Type For Sale
Square Footage 2,211 sqft
Price per Sqft $169
Subdivision Courtyard West
MLS Listing ID 7492105
Style Ranch
Bedrooms 3
Full Baths 2
Construction Status Resale
HOA Y/N No
Originating Board First Multiple Listing Service
Year Built 1989
Annual Tax Amount $1,727
Tax Year 2023
Lot Size 0.725 Acres
Acres 0.7249
Property Sub-Type Single Family Residence
Property Description
New roof, new siding, new heating and air, new kitchen and new appliances, new lighting, updated bathrooms, recently landscaped, new flooring, new painting inside and out.Quiet cul de sac street. Great entertaining deck overlooks Large yard, (.72 acres). Full unfinished basement ready to be finished for your needs or provide storage space. You will love this move in ready home!
Location
State GA
County Cobb
Lake Name None
Rooms
Bedroom Description Master on Main
Other Rooms None
Basement Daylight, Unfinished
Main Level Bedrooms 3
Dining Room Separate Dining Room
Interior
Interior Features Other
Heating Central
Cooling Ceiling Fan(s), Central Air
Flooring Luxury Vinyl
Fireplaces Number 1
Fireplaces Type Living Room
Window Features None
Appliance Gas Cooktop, Gas Oven, Microwave
Laundry In Hall
Exterior
Exterior Feature Other
Parking Features Driveway
Fence Back Yard
Pool None
Community Features None
Utilities Available Cable Available, Electricity Available, Natural Gas Available
Waterfront Description None
View Other
Roof Type Composition
Street Surface Asphalt
Accessibility None
Handicap Access None
Porch Deck
Private Pool false
Building
Lot Description Back Yard, Cul-De-Sac
Story Two
Foundation Slab
Sewer Public Sewer
Water Public
Architectural Style Ranch
Level or Stories Two
Structure Type Concrete
New Construction No
Construction Status Resale
Schools
Elementary Schools Vaughan
Middle Schools Lost Mountain
High Schools Harrison
Others
Senior Community no
Restrictions false
Tax ID 20030300420
Special Listing Condition None





