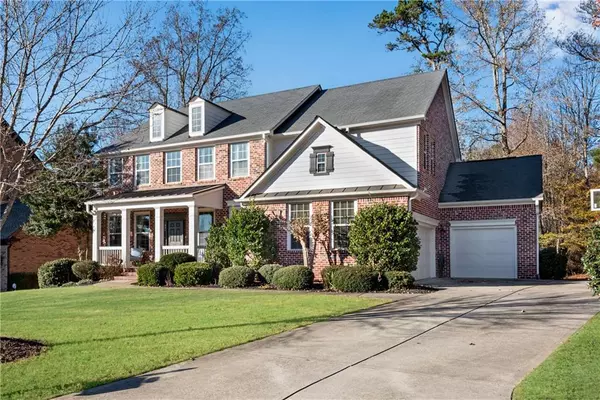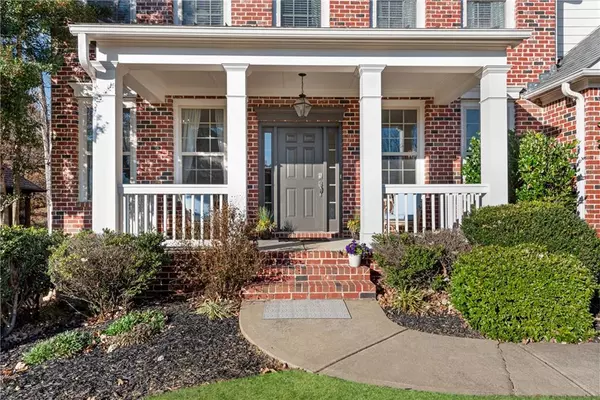4675 Allistair DR Cumming, GA 30040
5 Beds
4.5 Baths
4,685 SqFt
OPEN HOUSE
Sun Jan 26, 2:00pm - 4:00pm
UPDATED:
01/18/2025 01:21 PM
Key Details
Property Type Single Family Home
Sub Type Single Family Residence
Listing Status Active
Purchase Type For Sale
Square Footage 4,685 sqft
Price per Sqft $176
Subdivision Notting Hill
MLS Listing ID 7509214
Style Craftsman,Traditional
Bedrooms 5
Full Baths 4
Half Baths 1
Construction Status Resale
HOA Y/N No
Originating Board First Multiple Listing Service
Year Built 2012
Annual Tax Amount $6,690
Tax Year 2024
Lot Size 10,454 Sqft
Acres 0.24
Property Description
This 5-bedroom, 4.5-bath home with finished terrace level & 3 car garage has plenty of extra space in the desirable Notting Hill Swim/Tennis community and award-winning West Forsyth School District exudes charm and has many modern updates. The three-sided brick exterior offers low maintenance, and the inviting front porch sets the tone for this beautiful open concept home. Abundant natural light offers a cheerful living space and highlights the hardwood floors, a remodeled kitchen with marble countertops, white cabinets, SS appliances, and a coffee bar. The dual-sided fireplace connects the family room to a cozy sitting area. Work from home easily in the private office plus a bonus room on the main floor and stay organized with the drop-zone area off the garage, walk-in pantry and several extra closets throughout. Upstairs contains the spacious owner's suite complemented by three additional bedrooms, two remodeled bathrooms, updated laundry room and a loft space. Finished terrace level includes bedroom, full bathroom, workout area, movie room and space for an office. (also walkable from the driveway to get to the terrace level) Relax in the shaded, private backyard, featuring a deck, patio, and recently installed under-decking for year-round enjoyment. Conveniently located near Vickery Village and Hwy 400, this home is ready for you to enjoy. Schedule your tour today!
Location
State GA
County Forsyth
Lake Name None
Rooms
Bedroom Description Oversized Master,Other
Other Rooms None
Basement Daylight, Exterior Entry, Finished, Finished Bath, Full, Interior Entry
Dining Room Separate Dining Room
Interior
Interior Features Entrance Foyer, High Ceilings 9 ft Lower, High Ceilings 9 ft Main, High Ceilings 9 ft Upper, Walk-In Closet(s), Other
Heating Central, Forced Air, Natural Gas, Zoned
Cooling Ceiling Fan(s), Central Air, Zoned
Flooring Carpet, Ceramic Tile, Hardwood
Fireplaces Number 1
Fireplaces Type Circulating, Great Room, Living Room
Window Features Double Pane Windows
Appliance Dishwasher, Disposal, Double Oven, Dryer, ENERGY STAR Qualified Appliances, Gas Cooktop, Gas Water Heater, Microwave, Refrigerator, Self Cleaning Oven, Washer
Laundry In Hall, Laundry Room, Upper Level, Other
Exterior
Exterior Feature Private Entrance, Private Yard
Parking Features Garage
Garage Spaces 3.0
Fence None
Pool None
Community Features Homeowners Assoc, Playground, Pool, Tennis Court(s)
Utilities Available Cable Available, Electricity Available, Natural Gas Available, Phone Available, Sewer Available, Underground Utilities, Water Available
Waterfront Description None
View Other
Roof Type Composition
Street Surface Paved
Accessibility None
Handicap Access None
Porch Covered, Front Porch
Private Pool false
Building
Lot Description Back Yard, Cul-De-Sac, Front Yard, Landscaped, Level, Private
Story Three Or More
Foundation Concrete Perimeter
Sewer Public Sewer
Water Public
Architectural Style Craftsman, Traditional
Level or Stories Three Or More
Structure Type Brick 3 Sides,Concrete
New Construction No
Construction Status Resale
Schools
Elementary Schools Sawnee
Middle Schools Hendricks
High Schools West Forsyth
Others
HOA Fee Include Reserve Fund,Swim,Tennis
Senior Community no
Restrictions false
Tax ID 033 417
Ownership Fee Simple
Acceptable Financing 1031 Exchange, Cash, Conventional, FHA, VA Loan, Other
Listing Terms 1031 Exchange, Cash, Conventional, FHA, VA Loan, Other
Special Listing Condition None





