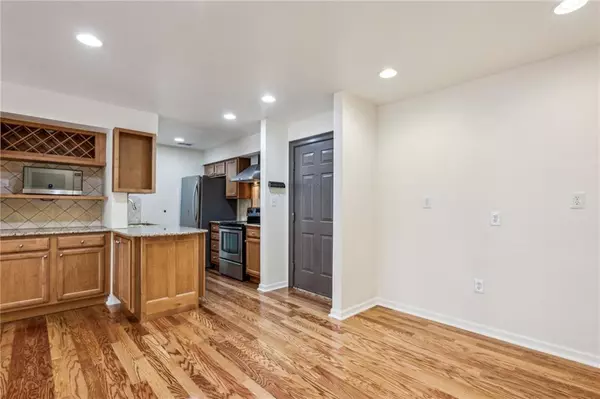23111 Plantation DR NE Atlanta, GA 30324
2 Beds
2 Baths
1,224 SqFt
UPDATED:
02/26/2025 01:06 AM
Key Details
Property Type Condo
Sub Type Condominium
Listing Status Active
Purchase Type For Sale
Square Footage 1,224 sqft
Price per Sqft $209
Subdivision Plantation At Lenox
MLS Listing ID 7517861
Style Garden (1 Level),Mid-Rise (up to 5 stories),Traditional
Bedrooms 2
Full Baths 2
Construction Status Updated/Remodeled
HOA Fees $771
HOA Y/N Yes
Originating Board First Multiple Listing Service
Year Built 1980
Annual Tax Amount $4,484
Tax Year 2024
Lot Size 1,224 Sqft
Acres 0.0281
Property Sub-Type Condominium
Property Description
Location
State GA
County Fulton
Lake Name None
Rooms
Bedroom Description Master on Main,Roommate Floor Plan
Other Rooms None
Basement None
Main Level Bedrooms 2
Dining Room Open Concept, Separate Dining Room
Interior
Interior Features Dry Bar, Entrance Foyer, High Speed Internet, Low Flow Plumbing Fixtures, Recessed Lighting, Walk-In Closet(s)
Heating Forced Air, Natural Gas
Cooling Ceiling Fan(s), Central Air, Electric
Flooring Hardwood, Stone
Fireplaces Type None
Window Features Double Pane Windows,Window Treatments
Appliance Dishwasher, Disposal, Dryer, Electric Range, Microwave, Range Hood, Refrigerator, Washer
Laundry Main Level, Mud Room
Exterior
Exterior Feature Private Entrance
Parking Features Deeded, Garage, See Remarks
Garage Spaces 1.0
Fence None
Pool Gunite, In Ground
Community Features Catering Kitchen, Clubhouse, Dog Park, Fitness Center, Gated, Homeowners Assoc, Lake, Meeting Room, Near Public Transport, Near Shopping, Pool, Sidewalks
Utilities Available Cable Available, Electricity Available, Natural Gas Available, Phone Available, Sewer Available, Water Available
Waterfront Description Pond
View Park/Greenbelt, Trees/Woods
Roof Type Composition
Street Surface Asphalt
Accessibility None
Handicap Access None
Porch None
Total Parking Spaces 2
Private Pool false
Building
Lot Description Landscaped, Level, Private, Wooded
Story One
Foundation Concrete Perimeter
Sewer Public Sewer
Water Public
Architectural Style Garden (1 Level), Mid-Rise (up to 5 stories), Traditional
Level or Stories One
Structure Type Brick 3 Sides
New Construction No
Construction Status Updated/Remodeled
Schools
Elementary Schools Sarah Rawson Smith
Middle Schools Willis A. Sutton
High Schools North Atlanta
Others
HOA Fee Include Cable TV,Internet,Maintenance Grounds,Maintenance Structure,Reserve Fund,Security,Sewer,Swim,Termite,Trash,Water
Senior Community no
Restrictions true
Tax ID 17 000800100202
Ownership Condominium
Acceptable Financing Cash, Conventional
Listing Terms Cash, Conventional
Financing no
Special Listing Condition None





