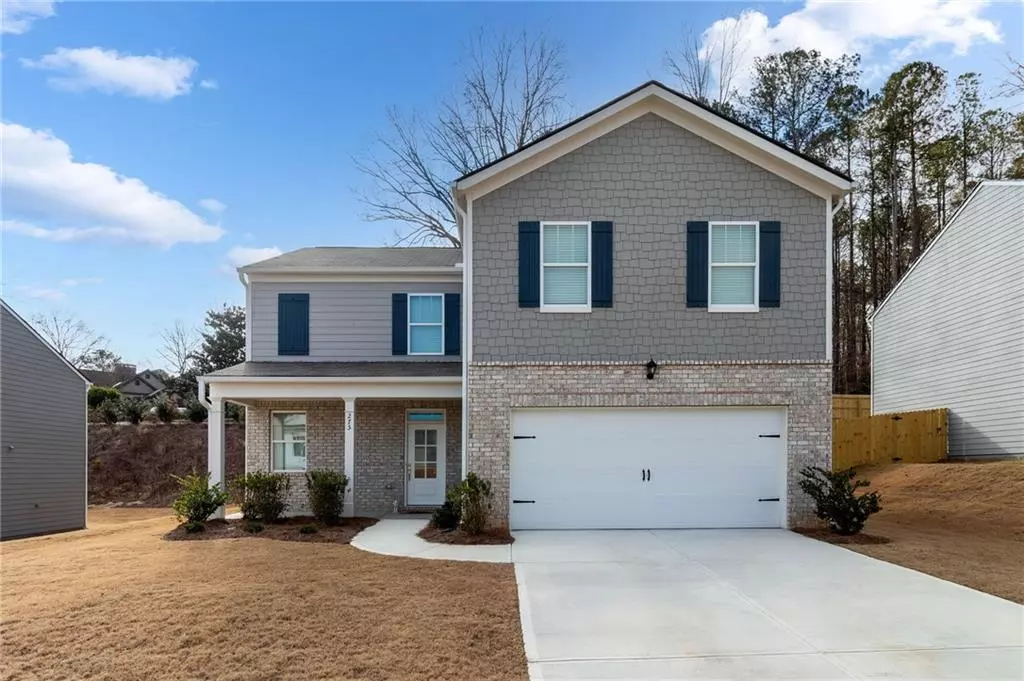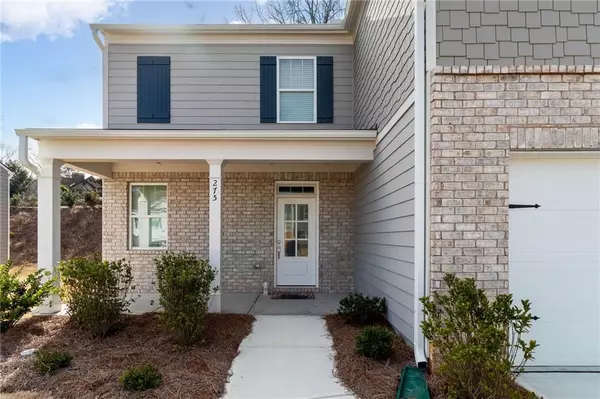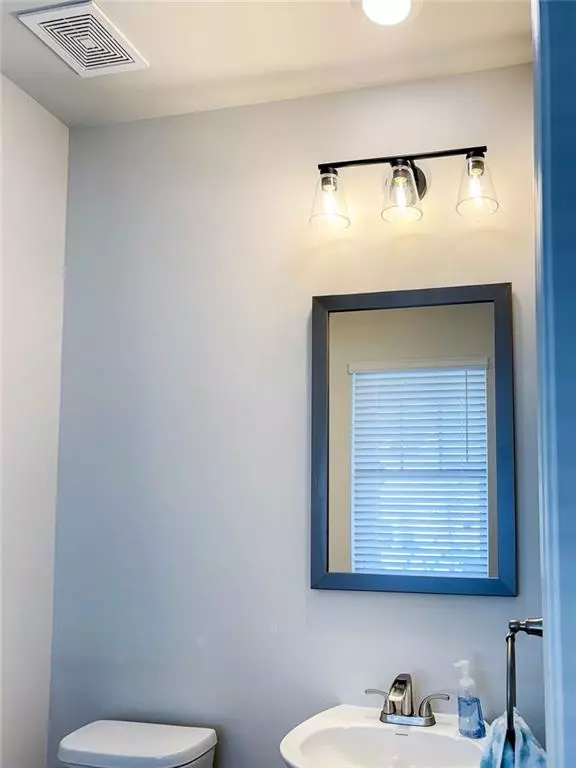275 Creekview WAY Dallas, GA 30132
4 Beds
2.5 Baths
2,232 SqFt
UPDATED:
02/26/2025 05:53 PM
Key Details
Property Type Single Family Home
Sub Type Single Family Residence
Listing Status Active
Purchase Type For Sale
Square Footage 2,232 sqft
Price per Sqft $163
Subdivision Aurora Creek
MLS Listing ID 7519094
Style Craftsman,Traditional
Bedrooms 4
Full Baths 2
Half Baths 1
Construction Status Resale
HOA Fees $650
HOA Y/N Yes
Originating Board First Multiple Listing Service
Year Built 2024
Annual Tax Amount $398
Tax Year 2024
Lot Size 8,276 Sqft
Acres 0.19
Property Sub-Type Single Family Residence
Property Description
Step inside to an open and airy floor plan, starting with the exquisite upgraded front door that sets the tone for the rest of the home. The heart of the home is the beautifully designed kitchen, featuring an upgraded sink, modern fixtures, and ample counter space—perfect for cooking and entertaining. A sleek glass door to the garage adds both elegance and convenience.
Upstairs, the luxurious primary suite offers a serene retreat with framed mirrors and upgraded lighting in the en-suite bathroom. Additional bedrooms provide plenty of space for family and guests, each featuring walk-in closets for ample storage. The two additional bathrooms also include framed mirrors, enhancing the stylish and cohesive design throughout the home. This home has quite a few other upgrades including the primary bedroom and one of the secondary bedrooms being wired with tv wall mount electrical plugs ready for you to hang your flat screen tv's, as well as upgraded lighting in the garage.
Nestled in a fantastic swim and playground community, this home is perfect for those seeking both relaxation and recreation. Plus, it comes with a transferable warranty, giving you peace of mind for years to come.
Don't miss out on this incredible opportunity. Schedule your private showing today!
Location
State GA
County Paulding
Lake Name None
Rooms
Bedroom Description Oversized Master
Other Rooms None
Basement None
Dining Room Open Concept
Interior
Interior Features Entrance Foyer
Heating Electric, Forced Air, Zoned
Cooling Ceiling Fan(s), Central Air, Electric
Flooring Carpet, Luxury Vinyl
Fireplaces Type None
Window Features Double Pane Windows,Insulated Windows
Appliance Dishwasher, Disposal, Electric Range, Electric Water Heater, Microwave, Refrigerator
Laundry In Hall, Laundry Room, Upper Level
Exterior
Exterior Feature Rain Gutters
Parking Features Garage, Garage Door Opener, Garage Faces Front
Garage Spaces 2.0
Fence None
Pool None
Community Features Homeowners Assoc, Near Schools, Near Shopping, Near Trails/Greenway, Playground, Pool, Street Lights
Utilities Available Cable Available, Electricity Available, Natural Gas Available, Phone Available, Sewer Available, Underground Utilities, Water Available
Waterfront Description None
View Other
Roof Type Composition
Street Surface Asphalt
Accessibility None
Handicap Access None
Porch Front Porch, Patio
Private Pool false
Building
Lot Description Back Yard, Front Yard, Landscaped, Level
Story Two
Foundation Slab
Sewer Public Sewer
Water Public
Architectural Style Craftsman, Traditional
Level or Stories Two
Structure Type Brick,Cement Siding
New Construction No
Construction Status Resale
Schools
Elementary Schools Wc Abney
Middle Schools Lena Mae Moses
High Schools North Paulding
Others
Senior Community no
Restrictions false
Tax ID 091948
Special Listing Condition None
Virtual Tour https://urldefense.proofpoint.com/v2/url?u=https-3A__click.pstmrk.it_3s_litestone-2Dmedia.aryeo.com-252Fsites-252Fnxnovpe-252Funbranded_cUpU_zSe7AQ_AQ_38191aa2-2D28f2-2D45df-2Da500-2D910e1d04f2d3_3_EL7nP-5Flqpe&d=DwMFaQ&c=euGZstcaTDllvimEN8b7jXrwqOf-v5A_C





