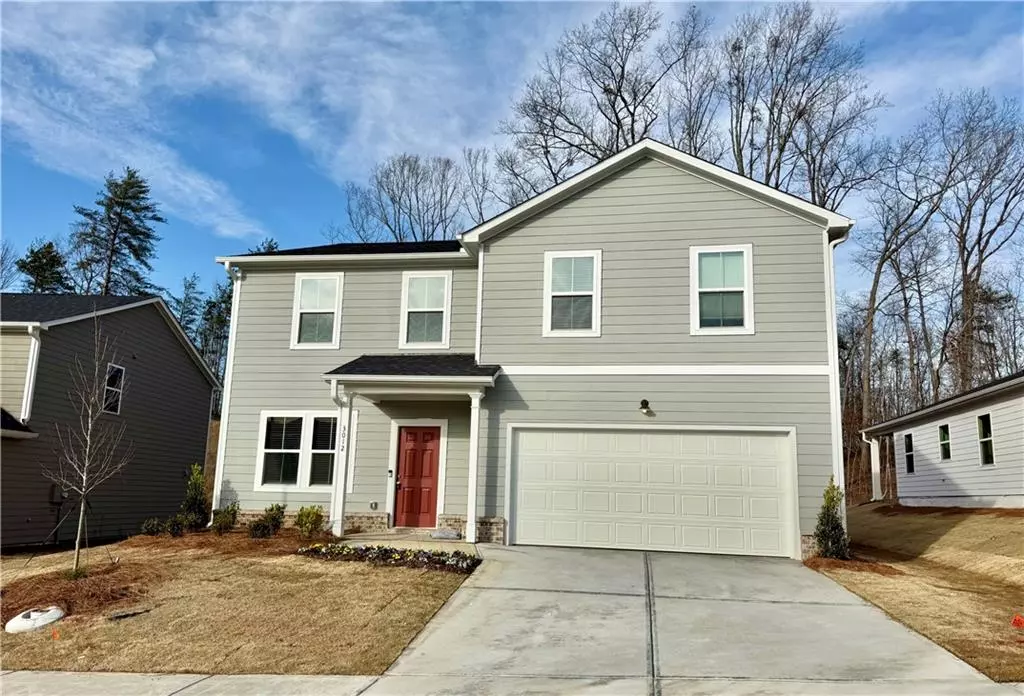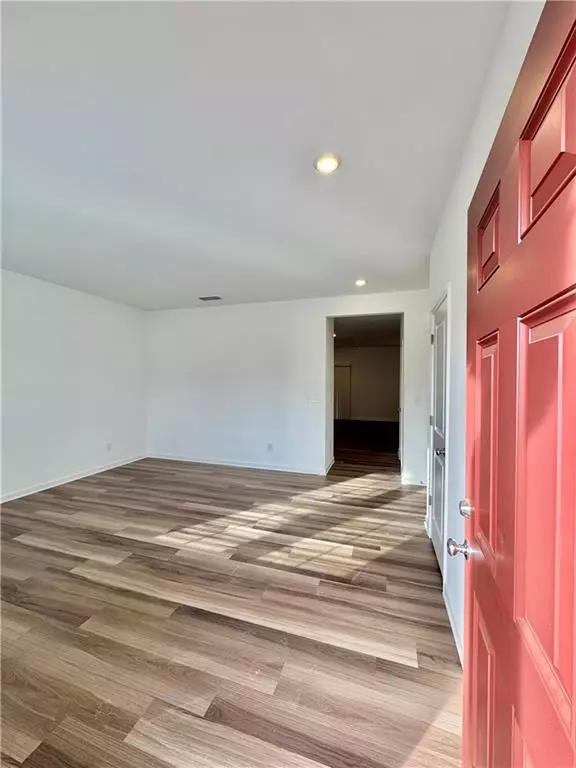3012 Orwell DR Gainesville, GA 30507
5 Beds
3 Baths
2,670 SqFt
UPDATED:
02/25/2025 07:13 PM
Key Details
Property Type Single Family Home
Sub Type Single Family Residence
Listing Status Active
Purchase Type For Rent
Square Footage 2,670 sqft
Subdivision Avery Ridge
MLS Listing ID 7524811
Style A-Frame,Other
Bedrooms 5
Full Baths 3
HOA Y/N No
Originating Board First Multiple Listing Service
Year Built 2024
Available Date 2025-02-13
Lot Size 0.276 Acres
Acres 0.276
Property Sub-Type Single Family Residence
Property Description
---
This brand-new 5-bedroom, 3-bath home is ready for its first residents. Located on one of the best lots in the neighborhood, it offers modern design, and energy-efficient construction. Inside, you'll find granite countertops, LVP flooring, plush bedroom carpeting, LED downlights, and newly installed ceiling fans in every bedroom and the living room for year-round comfort.
The open-concept kitchen features stainless steel appliances and an oversized stainless steel sink, seamlessly flowing into the dining and living areas. The first floor includes one bedroom with a full bath and a bonus room ideal for a home office or playroom. Upstairs, there are four additional bedrooms, two full bathrooms, and a spacious loft/flex space, providing plenty of room for relaxation or entertainment.
Not only is this home located near a cul-de-sac, it is also on one of the best lots in the neighborhood. The backyard offers a rare flat backyard- perfect for enjoying outdoor space to the fullest.
Situated just minutes from I-985 and Downtown Gainesville, this home offers easy access to shopping, dining, and the vibrant community atmosphere of the Downtown Gainesville Square. With its prime location and thoughtful design, do not wait and apply today!
Location
State GA
County Hall
Lake Name None
Rooms
Bedroom Description Oversized Master
Other Rooms None
Basement None
Main Level Bedrooms 1
Dining Room Open Concept
Interior
Interior Features Double Vanity, Entrance Foyer, High Ceilings 9 ft Lower, High Ceilings 9 ft Main, Recessed Lighting, Smart Home, Walk-In Closet(s)
Heating Forced Air, Natural Gas
Cooling Ceiling Fan(s), Central Air
Flooring Carpet, Luxury Vinyl
Fireplaces Type None
Window Features Insulated Windows
Appliance Dishwasher, Disposal, Electric Oven, Electric Range, Electric Water Heater, Microwave, Refrigerator, Self Cleaning Oven
Laundry Electric Dryer Hookup, Upper Level
Exterior
Exterior Feature Other
Parking Features Driveway, Garage, Garage Door Opener, Garage Faces Front
Garage Spaces 2.0
Fence None
Pool None
Community Features Homeowners Assoc, Pool, Sidewalks, Street Lights
Utilities Available Electricity Available, Phone Available, Sewer Available
Waterfront Description None
View Trees/Woods
Roof Type Composition
Street Surface Paved
Accessibility None
Handicap Access None
Porch None
Private Pool false
Building
Lot Description Back Yard, Level, Wooded
Story Two
Architectural Style A-Frame, Other
Level or Stories Two
Structure Type Other
New Construction No
Schools
Elementary Schools New Holland Knowledge Academy
Middle Schools Gainesville East
High Schools Gainesville
Others
Senior Community no





