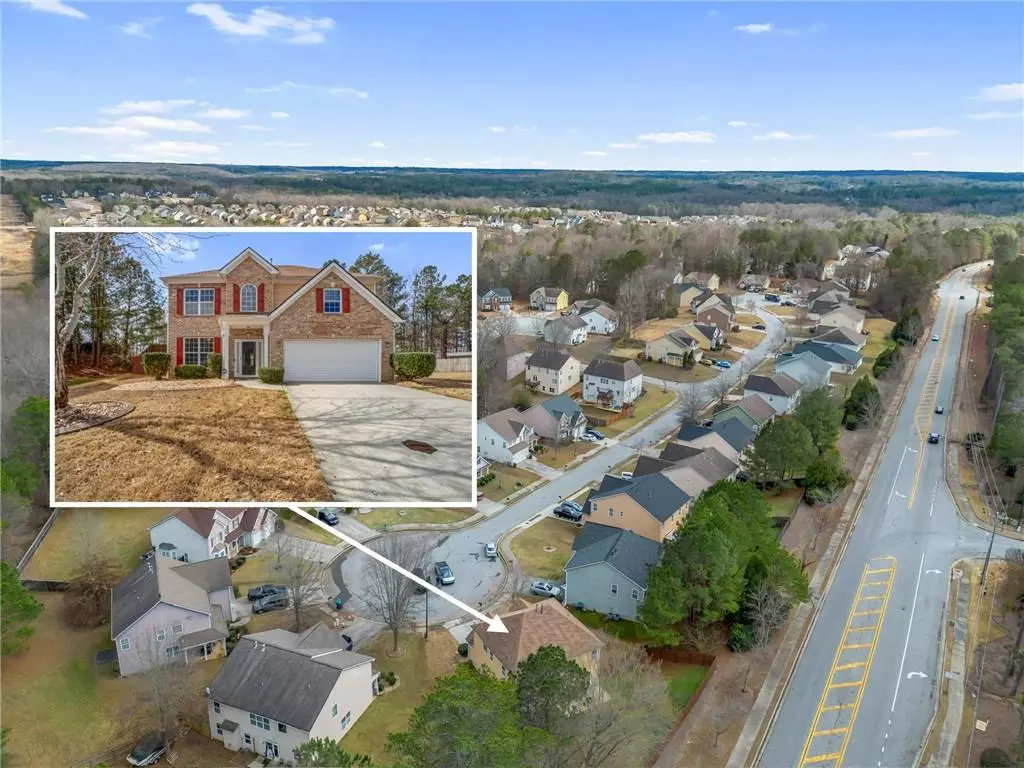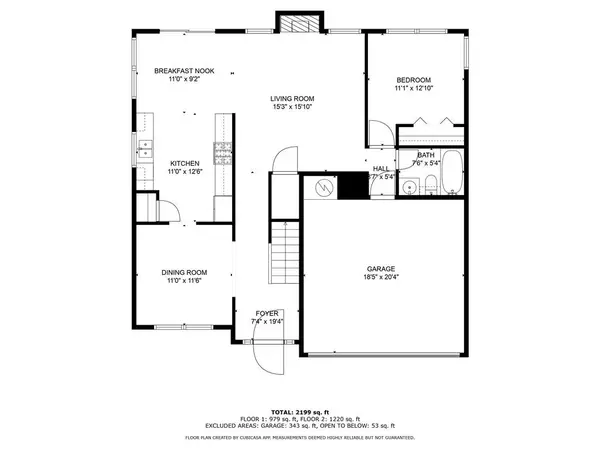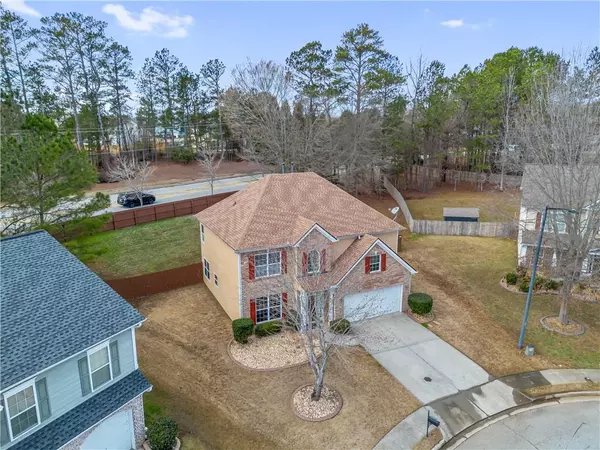6498 Stonelake PL SW Atlanta, GA 30331
5 Beds
3 Baths
3,000 SqFt
UPDATED:
02/18/2025 09:10 PM
Key Details
Property Type Single Family Home
Sub Type Single Family Residence
Listing Status Active
Purchase Type For Sale
Square Footage 3,000 sqft
Price per Sqft $135
Subdivision Summit At Stonewall Tell
MLS Listing ID 7526206
Style Contemporary,Traditional
Bedrooms 5
Full Baths 3
Construction Status Resale
HOA Fees $550
HOA Y/N Yes
Originating Board First Multiple Listing Service
Year Built 2005
Annual Tax Amount $4,513
Tax Year 2024
Lot Size 0.368 Acres
Acres 0.3678
Property Sub-Type Single Family Residence
Property Description
Location
State GA
County Fulton
Lake Name None
Rooms
Bedroom Description Split Bedroom Plan
Other Rooms None
Basement None
Main Level Bedrooms 1
Dining Room Dining L, Separate Dining Room
Interior
Interior Features Disappearing Attic Stairs, Double Vanity, Vaulted Ceiling(s), Walk-In Closet(s)
Heating Central, Electric, Hot Water
Cooling Ceiling Fan(s), Central Air, Electric
Flooring Carpet, Laminate
Fireplaces Number 1
Fireplaces Type Family Room, Gas Log
Window Features Wood Frames
Appliance Dishwasher, Disposal, Gas Cooktop, Gas Oven, Microwave, Refrigerator
Laundry In Hall, Laundry Room, Upper Level
Exterior
Exterior Feature None
Parking Features Driveway, Garage
Garage Spaces 2.0
Fence Back Yard, Front Yard, Wood
Pool None
Community Features Homeowners Assoc
Utilities Available Cable Available, Electricity Available, Natural Gas Available, Phone Available, Underground Utilities, Water Available
Waterfront Description None
View Neighborhood
Roof Type Shingle
Street Surface Asphalt,Concrete
Accessibility None
Handicap Access None
Porch None
Private Pool false
Building
Lot Description Back Yard, Cul-De-Sac
Story Two
Foundation Slab
Sewer Public Sewer
Water Public
Architectural Style Contemporary, Traditional
Level or Stories Two
Structure Type Brick Front,HardiPlank Type
New Construction No
Construction Status Resale
Schools
Elementary Schools Stonewall Tell
Middle Schools Sandtown
High Schools Westlake
Others
Senior Community no
Restrictions false
Tax ID 14F0139 LL2014
Special Listing Condition None





