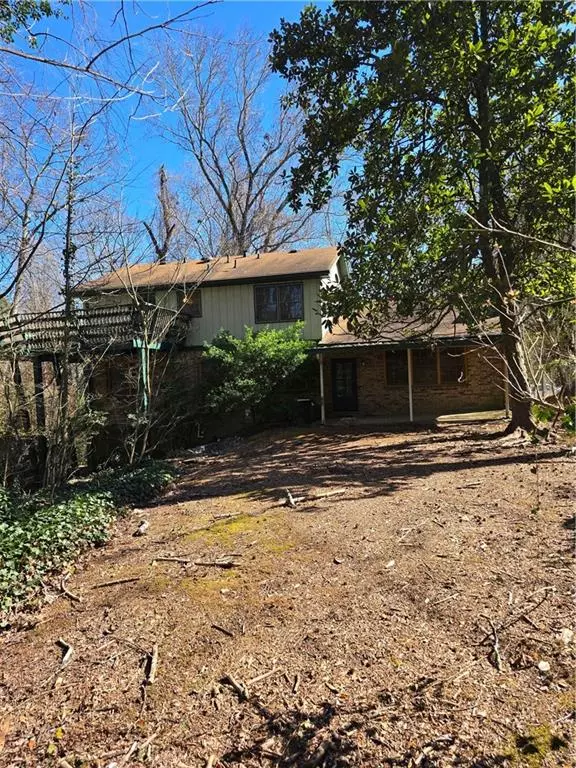3412 Sherrod DR SW Marietta, GA 30060
4 Beds
2.5 Baths
2,287 SqFt
UPDATED:
02/25/2025 04:40 PM
Key Details
Property Type Single Family Home
Sub Type Single Family Residence
Listing Status Active
Purchase Type For Sale
Square Footage 2,287 sqft
Price per Sqft $137
Subdivision Village Green
MLS Listing ID 7526862
Style Contemporary,Craftsman,Ranch
Bedrooms 4
Full Baths 2
Half Baths 1
Construction Status Resale
HOA Y/N Yes
Originating Board First Multiple Listing Service
Year Built 1973
Annual Tax Amount $871
Tax Year 2024
Lot Size 0.305 Acres
Acres 0.3053
Property Sub-Type Single Family Residence
Property Description
Location
State GA
County Cobb
Lake Name None
Rooms
Bedroom Description Oversized Master
Other Rooms Shed(s)
Basement Daylight, Driveway Access, Exterior Entry, Full, Interior Entry, Unfinished
Dining Room Seats 12+
Interior
Interior Features High Ceilings 9 ft Lower, High Ceilings 9 ft Main, High Ceilings 9 ft Upper
Heating Central, Natural Gas
Cooling Ceiling Fan(s), Central Air, Heat Pump
Flooring Carpet, Hardwood, Vinyl
Fireplaces Number 1
Fireplaces Type Glass Doors
Window Features Plantation Shutters,Storm Window(s)
Appliance Dishwasher, Disposal, Dryer, Electric Oven, Electric Range, Gas Water Heater, Refrigerator
Laundry In Kitchen, Main Level
Exterior
Exterior Feature Awning(s), Balcony, Gas Grill, Private Entrance, Private Yard
Parking Features Carport, Driveway, Garage, Garage Door Opener, Kitchen Level
Garage Spaces 2.0
Fence Wrought Iron
Pool None
Community Features Street Lights
Utilities Available Electricity Available, Natural Gas Available, Phone Available, Sewer Available, Water Available
Waterfront Description Creek
View Rural
Roof Type Shingle
Street Surface Asphalt
Accessibility Accessible Entrance, Accessible Kitchen
Handicap Access Accessible Entrance, Accessible Kitchen
Porch Covered, Deck, Front Porch, Patio, Wrap Around
Total Parking Spaces 8
Private Pool false
Building
Lot Description Back Yard, Front Yard, Landscaped, Private, Sloped, Wooded
Story Three Or More
Foundation Block, Brick/Mortar, Concrete Perimeter
Sewer Public Sewer
Water Public
Architectural Style Contemporary, Craftsman, Ranch
Level or Stories Three Or More
Structure Type Brick 4 Sides,Cement Siding
New Construction No
Construction Status Resale
Schools
Elementary Schools Sanders
Middle Schools Floyd
High Schools South Cobb
Others
Senior Community no
Restrictions false
Tax ID 19077600530
Special Listing Condition None





