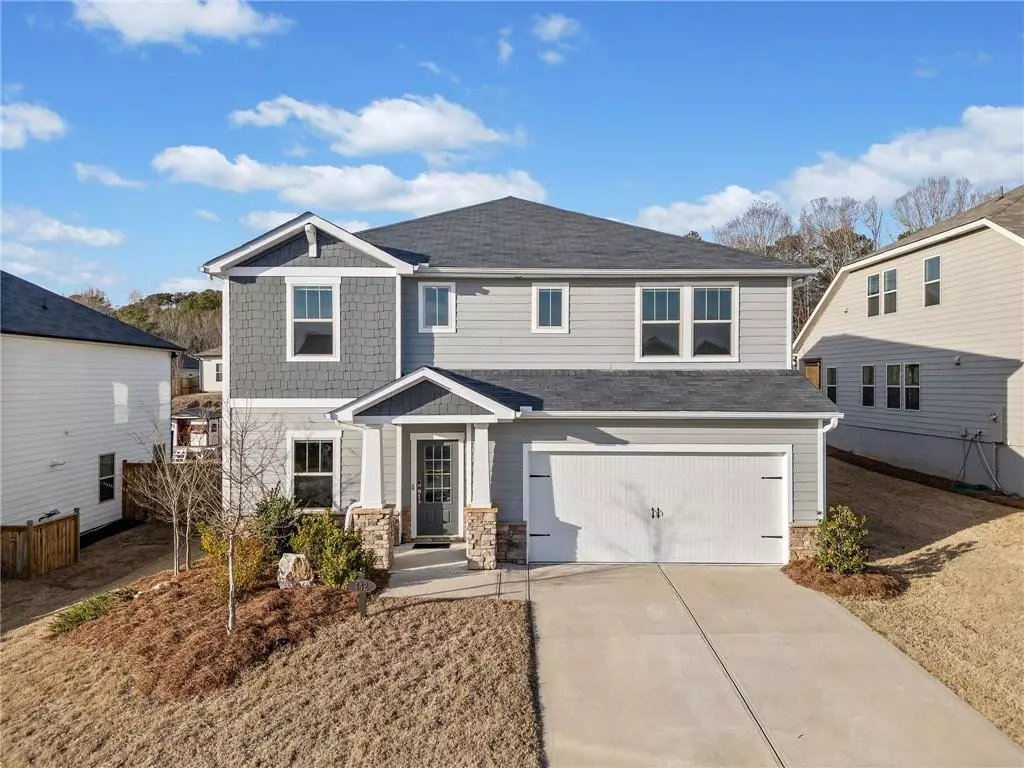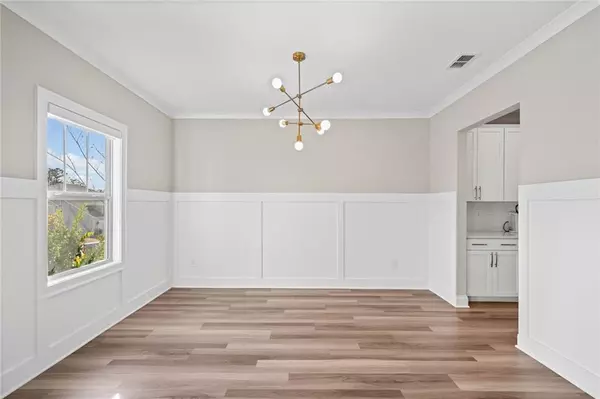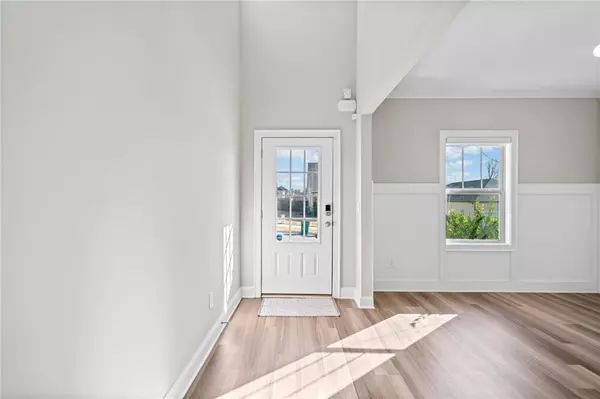442 Payne RD Woodstock, GA 30188
5 Beds
3 Baths
3,113 SqFt
UPDATED:
02/22/2025 08:07 PM
Key Details
Property Type Single Family Home
Sub Type Single Family Residence
Listing Status Active
Purchase Type For Sale
Square Footage 3,113 sqft
Price per Sqft $200
Subdivision Riverside Estates
MLS Listing ID 7526909
Style Craftsman,Modern,Traditional
Bedrooms 5
Full Baths 3
Construction Status Resale
HOA Fees $818
HOA Y/N Yes
Originating Board First Multiple Listing Service
Year Built 2021
Annual Tax Amount $6,567
Tax Year 2024
Lot Size 7,405 Sqft
Acres 0.17
Property Sub-Type Single Family Residence
Property Description
Welcome to 442 Payne Road, a beautifully upgraded 5-bedroom, 3- bathroom single-family residence nestled in one of Woodstock's most sought-after communities. This home combines modern elegance with functionality, offering spacious living areas, luxurious finishes, and a host of incredible features.
Step inside and be greeted by the exquisite living room with built-in shelving, ideal for showcasing your favorite books or décor. The chef's kitchen is a showstopper, complete with gleaming quartz countertops, soft close drawers, SS appliances, an expansive island, and a butler's pantry that adds a touch of luxury and convenience. A generous walk-in pantry provides abundant storage space for all your culinary needs.
Upstairs, you'll find a huge loft area perfect for relaxation or entertainment. The primary suite is nothing short of spectacular, boasting a gorgeous walk-in closet designed with a state-of-the-art California closet system, offering unparalleled organization and style.
This home is thoughtfully designed with custom touches throughout, including high-end California Closet systems in laundry, drop station and more for maximum storage and functionality.
Located in a vibrant community, residents of this neighborhood enjoy frequent events and gatherings including a spring fling, professional grade fireworks display for the 4th of July, screen on the green + more... making it the perfect place for anyone looking to connect with neighbors and create lasting memories.
Come experience this home for yourself — where luxury meets comfort and community!
Location
State GA
County Cherokee
Lake Name None
Rooms
Bedroom Description Oversized Master,Sitting Room,Other
Other Rooms None
Basement None
Main Level Bedrooms 1
Dining Room Butlers Pantry, Open Concept
Interior
Interior Features Disappearing Attic Stairs, Double Vanity, Entrance Foyer 2 Story, High Ceilings 9 ft Lower, Smart Home, Walk-In Closet(s), Wet Bar
Heating Central, Natural Gas, Zoned
Cooling Ceiling Fan(s), Central Air, Zoned
Flooring Hardwood, Luxury Vinyl, Tile
Fireplaces Type None
Window Features Double Pane Windows,Insulated Windows
Appliance Dishwasher, Disposal, Dryer, Gas Oven, Gas Range, Microwave, Range Hood, Refrigerator, Self Cleaning Oven, Washer
Laundry Laundry Room, Upper Level, Other
Exterior
Exterior Feature None
Parking Features Attached, Garage, Garage Door Opener, Garage Faces Front, Kitchen Level, Level Driveway
Garage Spaces 2.0
Fence None
Pool None
Community Features Homeowners Assoc, Near Schools, Near Shopping, Near Trails/Greenway, Playground, Pool, Sidewalks, Street Lights
Utilities Available Cable Available, Electricity Available, Natural Gas Available, Phone Available, Sewer Available, Underground Utilities, Water Available
Waterfront Description None
View Neighborhood, Other
Roof Type Ridge Vents,Shingle
Street Surface Asphalt,Paved
Accessibility None
Handicap Access None
Porch Patio
Private Pool false
Building
Lot Description Back Yard, Cleared, Front Yard, Landscaped, Level, Sloped
Story Two
Foundation Slab
Sewer Public Sewer
Water Public
Architectural Style Craftsman, Modern, Traditional
Level or Stories Two
Structure Type Cement Siding,Spray Foam Insulation,Stone
New Construction No
Construction Status Resale
Schools
Elementary Schools Woodstock
Middle Schools Woodstock
High Schools Woodstock
Others
Senior Community no
Restrictions false
Tax ID 15N16J 534
Acceptable Financing Cash, Conventional, FHA, USDA Loan, VA Loan
Listing Terms Cash, Conventional, FHA, USDA Loan, VA Loan
Special Listing Condition None
Virtual Tour https://listings.cherokeedrone.com/sites/weverqj/unbranded





