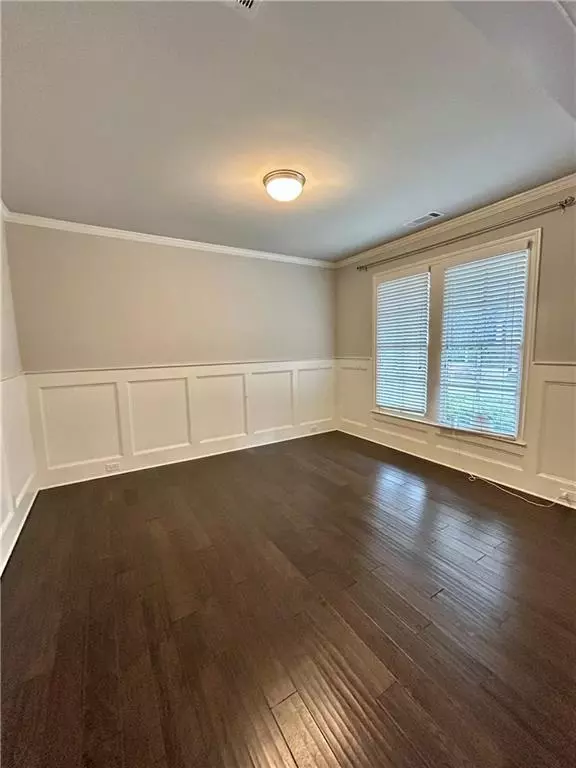191 Still Pine BND Smyrna, GA 30082
4 Beds
3.5 Baths
3,348 SqFt
UPDATED:
02/21/2025 11:00 AM
Key Details
Property Type Single Family Home
Sub Type Single Family Residence
Listing Status Active
Purchase Type For Rent
Square Footage 3,348 sqft
Subdivision Smyrna Grove
MLS Listing ID 7527614
Style Traditional
Bedrooms 4
Full Baths 3
Half Baths 1
HOA Y/N No
Originating Board First Multiple Listing Service
Year Built 2017
Available Date 2025-02-22
Lot Size 6,185 Sqft
Acres 0.142
Property Sub-Type Single Family Residence
Property Description
This beautiful home is located in a private, gated community offering fantastic amenities including a serene lake, community pool, fitness center, clubhouse, and playground. Perfectly situated with easy access to major highways, shopping, dining, parks, and more, it's the ideal spot for both relaxation and convenience.
Inside, this spacious two-level home features hardwood floors throughout the main level. Enjoy a formal living room and a versatile flex room—perfect as an office, den, or playroom. The expansive open-concept kitchen, dining, and family room area is perfect for entertaining, complete with a large island, extra counter space, updated countertops, and sleek stainless steel appliances.
Step outside to unwind on a large, screened-in porch with a low-maintenance backyard. The HOA handles front yard landscaping, while the tenant is responsible for maintaining the backyard. Upstairs, the oversized primary suite boasts a designer closet plus an additional closet for extra storage. Its spa-inspired en-suite bathroom is a true retreat. All secondary bedrooms also feature en-suite bathrooms, ensuring comfort and privacy for everyone.
Additional conveniences include a laundry room with washer and dryer connections located just off the upstairs hallway.
Location
State GA
County Cobb
Lake Name None
Rooms
Bedroom Description Oversized Master
Other Rooms None
Basement None
Dining Room Open Concept
Interior
Interior Features Beamed Ceilings, Bookcases, Disappearing Attic Stairs, Double Vanity, High Ceilings 10 ft Main, High Ceilings 10 ft Upper
Heating Central
Cooling Ceiling Fan(s), Central Air
Flooring Carpet, Hardwood
Fireplaces Number 1
Fireplaces Type Family Room, Gas Log
Window Features None
Appliance Dishwasher, Disposal, Gas Cooktop, Gas Oven, Microwave, Range Hood, Refrigerator
Laundry In Hall, Laundry Closet, Upper Level
Exterior
Exterior Feature Rain Gutters
Parking Features Driveway, Garage, Garage Door Opener, Garage Faces Front
Garage Spaces 2.0
Fence None
Pool None
Community Features Barbecue, Clubhouse, Fitness Center, Gated, Homeowners Assoc, Lake, Near Public Transport, Near Schools, Near Shopping, Near Trails/Greenway, Playground, Pool
Utilities Available Cable Available, Electricity Available, Natural Gas Available, Sewer Available, Underground Utilities, Water Available
Waterfront Description None
View City
Roof Type Shingle
Street Surface Asphalt
Accessibility None
Handicap Access None
Porch Rear Porch, Screened
Private Pool false
Building
Lot Description Back Yard, Front Yard
Story Two
Architectural Style Traditional
Level or Stories Two
Structure Type HardiPlank Type
New Construction No
Schools
Elementary Schools Belmont Hills
Middle Schools Campbell
High Schools Campbell
Others
Senior Community no
Tax ID 17030300630





