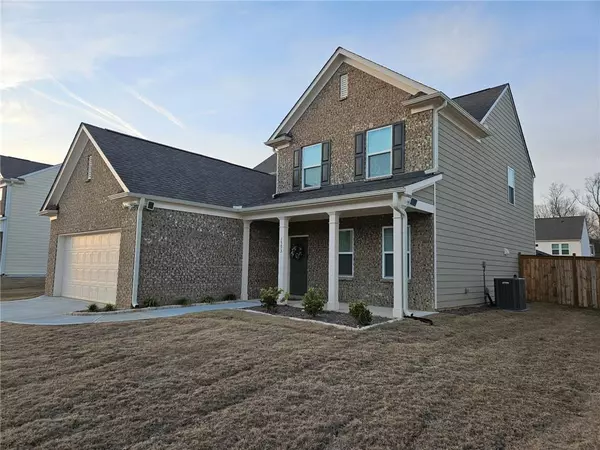1593 MASTON RD Auburn, GA 30011
4 Beds
3.5 Baths
2,751 SqFt
UPDATED:
02/25/2025 01:01 PM
Key Details
Property Type Single Family Home
Sub Type Single Family Residence
Listing Status Active
Purchase Type For Sale
Square Footage 2,751 sqft
Price per Sqft $183
Subdivision Pinebrook At Hamilton Mill
MLS Listing ID 7527634
Style Craftsman
Bedrooms 4
Full Baths 3
Half Baths 1
Construction Status Resale
HOA Fees $800
HOA Y/N Yes
Originating Board First Multiple Listing Service
Year Built 2024
Annual Tax Amount $1,324
Tax Year 2023
Lot Size 10,497 Sqft
Acres 0.241
Property Sub-Type Single Family Residence
Property Description
The open floor plan includes an extended living room, creating a bright, welcoming space perfect for everyday living and entertaining. An office room provides an ideal space for work or study. Upstairs, you'll find three additional bedrooms, two full bathrooms (one located within the third bedroom for added privacy), and a loft area that offers flexibility for your needs.
The two-car garage has a coated floor for easy cleaning, and the private, fenced backyard offers a peaceful outdoor retreat. With ample space and thoughtful design, this home is perfect for a variety of lifestyles. Additional photos will be added soon.
Location
State GA
County Gwinnett
Lake Name None
Rooms
Bedroom Description Master on Main
Other Rooms None
Basement None
Main Level Bedrooms 1
Dining Room Open Concept
Interior
Interior Features Other
Heating Heat Pump
Cooling Central Air
Flooring Luxury Vinyl
Fireplaces Type None
Window Features Double Pane Windows
Appliance Dishwasher, Electric Range
Laundry Laundry Room
Exterior
Exterior Feature None
Parking Features Garage
Garage Spaces 2.0
Fence Back Yard, Privacy
Pool None
Community Features Playground, Pool, Tennis Court(s), Clubhouse
Utilities Available Underground Utilities
Waterfront Description None
View Neighborhood
Roof Type Shingle
Street Surface Asphalt
Accessibility None
Handicap Access None
Porch Front Porch, Covered
Total Parking Spaces 2
Private Pool false
Building
Lot Description Back Yard, Rectangular Lot
Story Two
Foundation Slab
Sewer Public Sewer
Water Public
Architectural Style Craftsman
Level or Stories Two
Structure Type Brick Front,HardiPlank Type
New Construction No
Construction Status Resale
Schools
Elementary Schools Duncan Creek
Middle Schools Osborne
High Schools Mill Creek
Others
HOA Fee Include Maintenance Grounds,Swim,Tennis
Senior Community no
Restrictions true
Tax ID R3005B328
Special Listing Condition None



