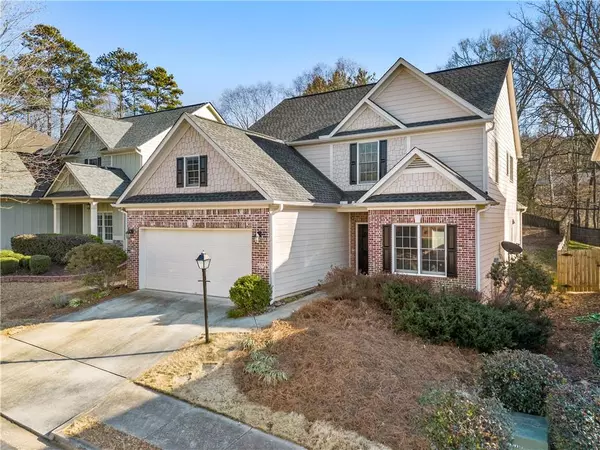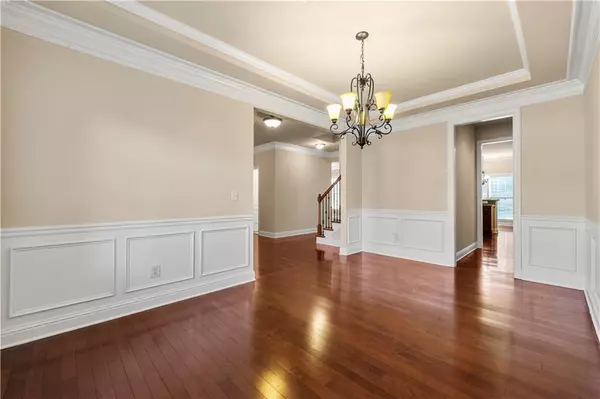2574 Niblick WAY Duluth, GA 30097
4 Beds
3 Baths
2,892 SqFt
UPDATED:
02/25/2025 01:40 AM
Key Details
Property Type Single Family Home
Sub Type Single Family Residence
Listing Status Active
Purchase Type For Rent
Square Footage 2,892 sqft
Subdivision Overlook
MLS Listing ID 7526388
Style Traditional
Bedrooms 4
Full Baths 3
HOA Y/N No
Originating Board First Multiple Listing Service
Year Built 2005
Available Date 2025-02-24
Lot Size 7,405 Sqft
Acres 0.17
Property Sub-Type Single Family Residence
Property Description
As you enter, you are greeted by an open-concept living area that effortlessly combines style and function. Expansive windows bathe the space in natural light, highlighting the fine finishes and contemporary design elements that define this home. The thoughtfully designed floor plan includes four generously sized bedrooms, each offering a serene retreat with ample storage and flexibility for your personal touch.
The heart of the home is the gourmet kitchen, which boasts sleek countertops, stainless steel appliances, and custom cabinetry that will delight any culinary enthusiast. The seamless flow from the kitchen to the dining and living areas makes hosting intimate gatherings a delight.
Step outside to discover the beautifully landscaped lot, offering a private oasis for outdoor entertaining or quiet reflection. Whether you're enjoying a morning coffee on the patio or a sunset gathering, the outdoor space is a true extension of the home. This property is just a short stroll from Roger Bridge Park, where you'll find picnic pavilions, a playground, and a canoe launch. It's also home to the beloved Chattahoochee Dog Park, and a scenic pedestrian bridge over the Chattahoochee River connects you to Johns Creek Park.
Experience the perfect blend of modern elegance and comfort at 2574 Niblick Way, where your dream lifestyle awaits. Don't miss the opportunity to make this extraordinary residence your own. Schedule a private showing today.
Location
State GA
County Gwinnett
Lake Name None
Rooms
Bedroom Description Oversized Master
Other Rooms None
Basement None
Main Level Bedrooms 1
Dining Room Separate Dining Room
Interior
Interior Features Cathedral Ceiling(s), Disappearing Attic Stairs, Double Vanity, High Ceilings 9 ft Main, High Ceilings 9 ft Upper, High Speed Internet, Walk-In Closet(s)
Heating Central
Cooling Central Air
Flooring Carpet, Hardwood
Fireplaces Number 1
Fireplaces Type Gas Log, Gas Starter
Window Features Skylight(s)
Appliance Dishwasher, Gas Range, Microwave
Laundry Laundry Room, Upper Level
Exterior
Exterior Feature Private Entrance, Other
Parking Features Attached, Driveway, Garage, Garage Faces Side
Garage Spaces 2.0
Fence None
Pool None
Community Features Clubhouse, Golf, Near Schools, Near Shopping, Park, Pool, Street Lights, Tennis Court(s)
Utilities Available Cable Available, Electricity Available
Waterfront Description None
View Golf Course, Neighborhood
Roof Type Composition
Street Surface Paved
Accessibility None
Handicap Access None
Porch Front Porch, Patio
Private Pool false
Building
Story Two
Architectural Style Traditional
Level or Stories Two
Structure Type Other
New Construction No
Schools
Elementary Schools Chattahoochee - Gwinnett
Middle Schools Duluth
High Schools Duluth
Others
Senior Community no





