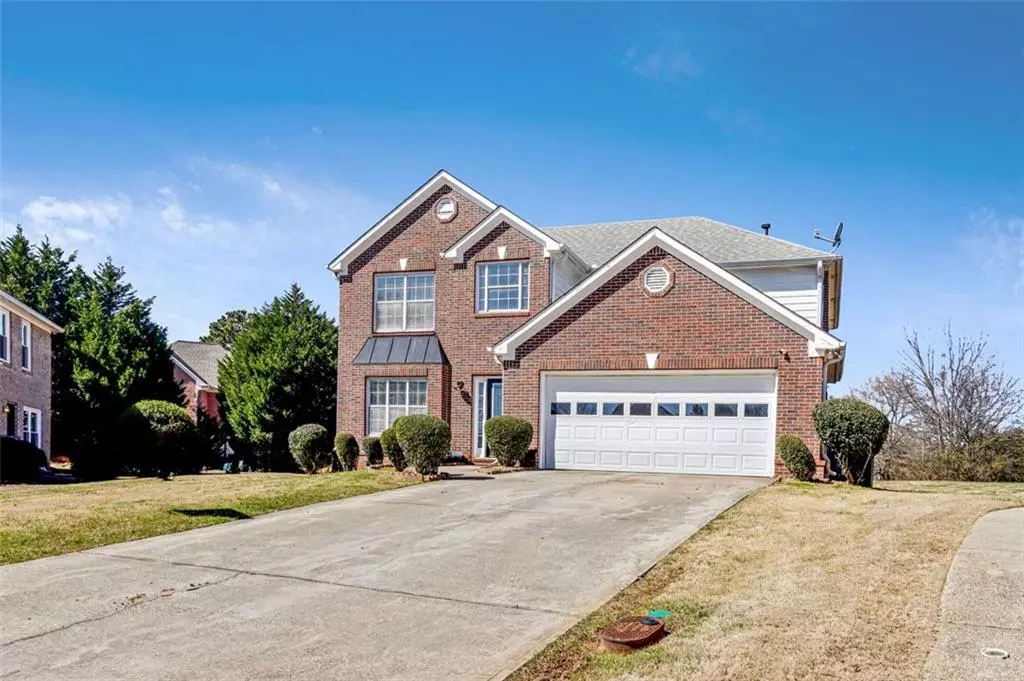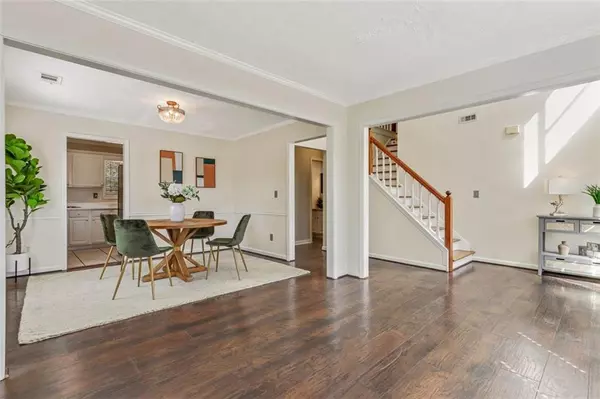5744 SOUTHLAND WALK Stone Mountain, GA 30087
4 Beds
2.5 Baths
2,354 SqFt
UPDATED:
02/26/2025 01:05 PM
Key Details
Property Type Single Family Home
Sub Type Single Family Residence
Listing Status Active
Purchase Type For Sale
Square Footage 2,354 sqft
Price per Sqft $146
Subdivision Southland
MLS Listing ID 7529266
Style Traditional
Bedrooms 4
Full Baths 2
Half Baths 1
Construction Status Resale
HOA Fees $397
HOA Y/N Yes
Originating Board First Multiple Listing Service
Year Built 1997
Annual Tax Amount $5,543
Tax Year 2023
Lot Size 8,712 Sqft
Acres 0.2
Property Sub-Type Single Family Residence
Property Description
Discover the perfect blend of comfort, style, and convenience in this stunning 4-bedroom, 4-side brick home located in a vibrant clubhouse-style community with fantastic amenities, including a clubhouse, pool, and playground.
The home features an open-concept design with a formal living and dining area, along with a cozy family room complete with a fireplace that flows seamlessly into the kitchen. The intimate kitchen and breakfast area opens to a huge, screened-in deck, complete with recessed lighting and mounted flat-screen TVs, making it an entertainer's dream. Enjoy stunning views of the expansive backyard—perfect for gatherings or peaceful relaxation.
With a two-car garage and a driveway that accommodates up to four additional vehicles, this home is situated in a cul-de-sac and parking is never an issue. The location is ideal, offering easy access to major highways, downtown Atlanta, Hartsfield-Jackson Airport, shopping, restaurants, and public transportation.
Whether you're hosting family and friends or seeking a quiet retreat, this home has it all! Schedule your tour today!
Location
State GA
County Dekalb
Lake Name None
Rooms
Bedroom Description Oversized Master
Other Rooms None
Basement None
Dining Room Open Concept
Interior
Interior Features Entrance Foyer 2 Story, Double Vanity, Entrance Foyer, Recessed Lighting, Walk-In Closet(s)
Heating Central
Cooling Central Air, Dual
Flooring Luxury Vinyl, Vinyl, Carpet
Fireplaces Number 1
Fireplaces Type Electric, Family Room
Window Features Double Pane Windows
Appliance Dishwasher, Disposal, Electric Range, Electric Oven, Refrigerator
Laundry Laundry Room, Upper Level
Exterior
Exterior Feature None
Parking Features Attached, Garage Door Opener, Driveway, Garage, Garage Faces Front, Level Driveway
Garage Spaces 2.0
Fence None
Pool None
Community Features Clubhouse, Country Club, Curbs, Golf, Homeowners Assoc, Public Transportation, Playground, Pool, Sidewalks, Street Lights, Tennis Court(s), Near Public Transport
Utilities Available Underground Utilities, Water Available, Sewer Available, Phone Available, Natural Gas Available, Electricity Available, Cable Available
Waterfront Description None
View Neighborhood
Roof Type Composition
Street Surface Asphalt,Paved
Accessibility None
Handicap Access None
Porch Deck, Enclosed, Screened
Total Parking Spaces 4
Private Pool false
Building
Lot Description Back Yard, Cul-De-Sac
Story Two
Foundation Slab
Sewer Public Sewer
Water Public
Architectural Style Traditional
Level or Stories Two
Structure Type Brick 4 Sides
New Construction No
Construction Status Resale
Schools
Elementary Schools Shadow Rock
Middle Schools Redan
High Schools Redan
Others
HOA Fee Include Swim,Tennis,Maintenance Grounds
Senior Community no
Restrictions true
Tax ID 16 065 01 080
Special Listing Condition None





