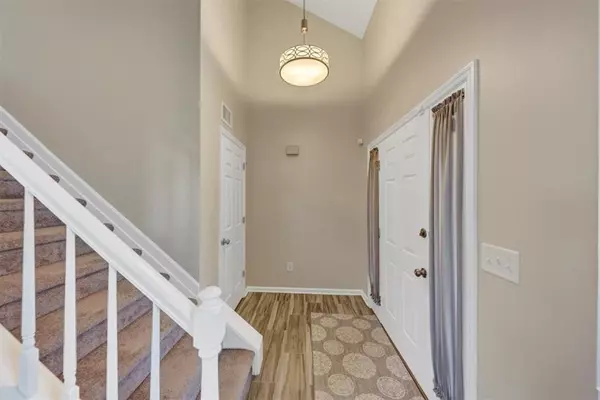2701 Garland Way WAY Duluth, GA 30096
3 Beds
2.5 Baths
1,648 SqFt
UPDATED:
02/26/2025 01:05 PM
Key Details
Property Type Single Family Home
Sub Type Single Family Residence
Listing Status Active
Purchase Type For Sale
Square Footage 1,648 sqft
Price per Sqft $218
Subdivision Bromolow Ridge
MLS Listing ID 7530525
Style Traditional
Bedrooms 3
Full Baths 2
Half Baths 1
Construction Status Resale
HOA Y/N No
Originating Board First Multiple Listing Service
Year Built 1987
Annual Tax Amount $3,353
Tax Year 2024
Lot Size 9,147 Sqft
Acres 0.21
Property Sub-Type Single Family Residence
Property Description
This home has been thoughtfully updated with numerous improvements, including a newer architectural shingle roof, brand-new kitchen cabinets and granite countertops, and newly installed attic insulation rated R50 for enhanced energy efficiency. All siding has been replaced with durable Nichiha cement fiber siding, and the exterior has been freshly painted. Additional upgrades include new windows and framing, a new patio door, updated fascia and soffit, and new 6” gutters fitted with leaf guard filters. Inside, both full bathrooms have been fully remodeled, and the furnace and HVAC system were completely replaced in 2019. Fresh interior paint adds the perfect finishing touch, making this home truly move-in ready.
With too many updates to list, this incredible home is a must-see. Don't miss the opportunity to make it yours—schedule your showing today before it's gone!
Location
State GA
County Gwinnett
Lake Name None
Rooms
Bedroom Description Other
Other Rooms None
Basement None
Dining Room Separate Dining Room
Interior
Interior Features Double Vanity, Entrance Foyer, Entrance Foyer 2 Story, Walk-In Closet(s)
Heating Forced Air
Cooling Central Air
Flooring Ceramic Tile, Carpet
Fireplaces Number 1
Fireplaces Type Masonry
Window Features ENERGY STAR Qualified Windows,Insulated Windows,Aluminum Frames
Appliance Electric Range, Dryer, Range Hood, Washer
Laundry In Kitchen, Laundry Room, Main Level
Exterior
Exterior Feature Private Yard
Parking Features Attached, Driveway, Garage, Garage Door Opener, Garage Faces Front
Garage Spaces 2.0
Fence Back Yard, Privacy, Wood
Pool None
Community Features None
Utilities Available Cable Available, Electricity Available, Natural Gas Available, Sewer Available, Underground Utilities, Water Available
Waterfront Description None
View Neighborhood
Roof Type Shingle
Street Surface Asphalt
Accessibility None
Handicap Access None
Porch Patio
Total Parking Spaces 4
Private Pool false
Building
Lot Description Back Yard, Cleared, Front Yard, Landscaped, Level
Story Two
Foundation Concrete Perimeter
Sewer Public Sewer
Water Public
Architectural Style Traditional
Level or Stories Two
Structure Type Cement Siding,Blown-In Insulation,Brick Front
New Construction No
Construction Status Resale
Schools
Elementary Schools Chesney
Middle Schools Duluth
High Schools Duluth
Others
Senior Community no
Restrictions false
Tax ID R6237 466
Acceptable Financing FHA, Conventional, Cash
Listing Terms FHA, Conventional, Cash
Special Listing Condition None
Virtual Tour https://youtube.com/shorts/09pu2q9Xf





