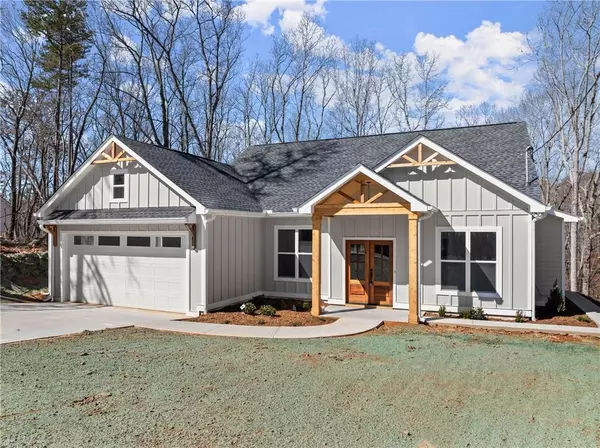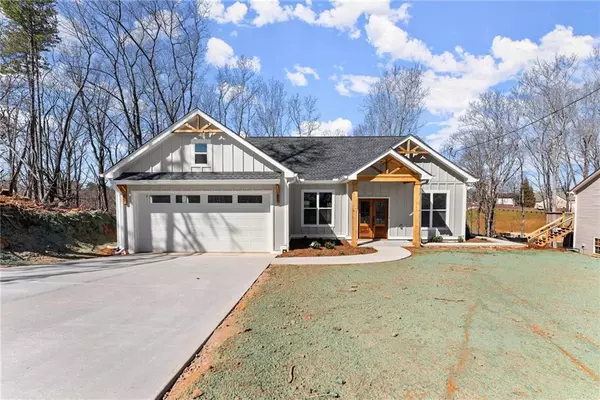3635 Cagle RD Gainesville, GA 30501
4 Beds
2 Baths
1,700 SqFt
UPDATED:
02/26/2025 12:45 PM
Key Details
Property Type Single Family Home
Sub Type Single Family Residence
Listing Status Active
Purchase Type For Sale
Square Footage 1,700 sqft
Price per Sqft $246
Subdivision Na
MLS Listing ID 7530759
Style Ranch
Bedrooms 4
Full Baths 2
Construction Status New Construction
HOA Fees $550
HOA Y/N Yes
Originating Board First Multiple Listing Service
Year Built 2025
Annual Tax Amount $261
Tax Year 2024
Lot Size 0.590 Acres
Acres 0.59
Property Sub-Type Single Family Residence
Property Description
This breathtaking ranch-style home masterfully combines modern design with classic farmhouse charm. The high vaulted ceilings, accented with beautiful wood beams, create a spacious and inviting atmosphere. Crown molding flows seamlessly throughout, adding a touch of sophistication.
The kitchen is a chef's dream, featuring gorgeous granite countertops that complement the ample cabinetry, complete with under-cabinet lighting for an extra layer of warmth and functionality. The modern bathrooms are equally impressive, boasting showroom-quality ceramic tiles that harmonize beautifully with the granite finishes.
A large laundry room offers convenience and extra storage space. Step outside to the expansive back porch, where you'll enjoy stunning views of the surrounding landscape. For added privacy and relaxation, walk downstairs to your serene backyard oasis.
As an added bonus, the home is part of an association that includes water services, offering an additional layer of convenience and peace of mind.
No detail has been overlooked in this meticulously designed home. Schedule a tour today and make this incredible property your future home before it's gone!
Location
State GA
County Hall
Lake Name None
Rooms
Bedroom Description Other
Other Rooms None
Basement None
Main Level Bedrooms 4
Dining Room Other
Interior
Interior Features Crown Molding, Disappearing Attic Stairs, Double Vanity, High Ceilings 9 ft Lower, Recessed Lighting, Vaulted Ceiling(s), Walk-In Closet(s)
Heating Central, Heat Pump
Cooling Ceiling Fan(s), Central Air
Flooring Ceramic Tile, Laminate
Fireplaces Number 1
Fireplaces Type Electric
Window Features Double Pane Windows
Appliance Dishwasher, Electric Oven, Electric Range, ENERGY STAR Qualified Water Heater, Microwave, Range Hood, Refrigerator
Laundry In Hall
Exterior
Exterior Feature Private Yard, Rain Gutters, Rear Stairs
Parking Features Driveway, Garage
Garage Spaces 2.0
Fence None
Pool None
Community Features Other
Utilities Available Electricity Available, Phone Available
Waterfront Description None
View Other
Roof Type Ridge Vents,Shingle
Street Surface Paved
Accessibility None
Handicap Access None
Porch Covered, Rear Porch
Total Parking Spaces 6
Private Pool false
Building
Lot Description Back Yard
Story One
Foundation Slab
Sewer Septic Tank
Water Well
Architectural Style Ranch
Level or Stories One
Structure Type Cement Siding
New Construction No
Construction Status New Construction
Schools
Elementary Schools Hall - Other
Middle Schools East Hall
High Schools East Hall
Others
HOA Fee Include Maintenance Grounds,Water
Senior Community no
Restrictions false
Tax ID 09103A003016
Ownership Fee Simple
Financing no
Special Listing Condition None





