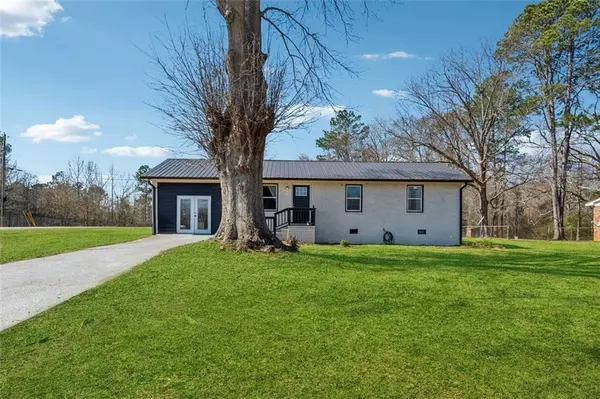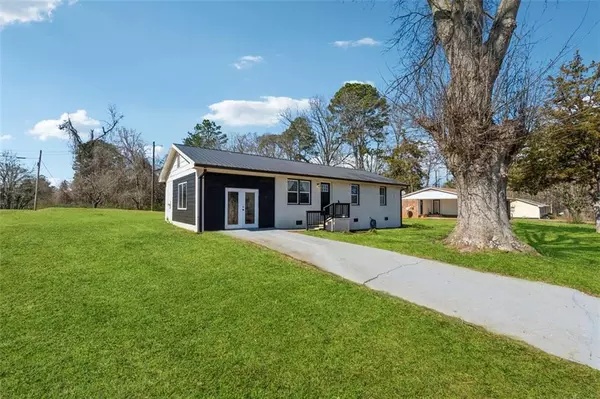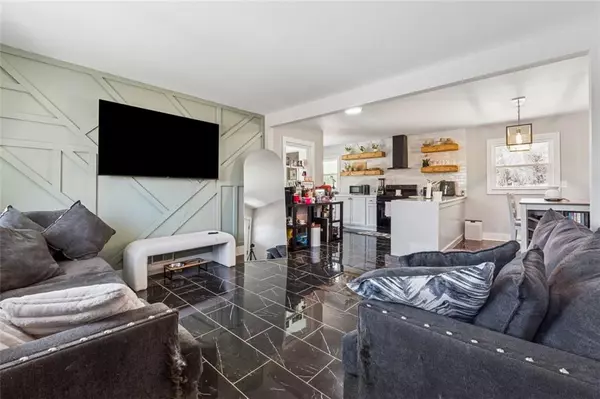106 Barnesville RD Griffin, GA 30224
3 Beds
1 Bath
1,325 SqFt
UPDATED:
02/27/2025 12:16 AM
Key Details
Property Type Single Family Home
Sub Type Single Family Residence
Listing Status Active
Purchase Type For Sale
Square Footage 1,325 sqft
Price per Sqft $180
MLS Listing ID 7530864
Style Ranch
Bedrooms 3
Full Baths 1
Construction Status Updated/Remodeled
HOA Y/N No
Originating Board First Multiple Listing Service
Year Built 1975
Annual Tax Amount $2,069
Tax Year 2024
Lot Size 0.730 Acres
Acres 0.73
Property Sub-Type Single Family Residence
Property Description
Location
State GA
County Spalding
Lake Name None
Rooms
Bedroom Description Other
Other Rooms Shed(s), Outbuilding
Basement Crawl Space
Main Level Bedrooms 3
Dining Room Open Concept
Interior
Interior Features Other
Heating Electric
Cooling Electric
Flooring Ceramic Tile
Fireplaces Type None
Window Features Double Pane Windows
Appliance Refrigerator, Electric Oven, Range Hood
Laundry In Kitchen
Exterior
Exterior Feature None
Parking Features Driveway
Fence None
Pool None
Community Features None
Utilities Available Cable Available, Electricity Available, Underground Utilities, Water Available
Waterfront Description None
View Neighborhood
Roof Type Metal
Street Surface Paved
Accessibility None
Handicap Access None
Porch Front Porch
Total Parking Spaces 4
Private Pool false
Building
Lot Description Corner Lot, Level, Back Yard
Story One
Foundation Brick/Mortar
Sewer Septic Tank
Water Public
Architectural Style Ranch
Level or Stories One
Structure Type Brick 4 Sides
New Construction No
Construction Status Updated/Remodeled
Schools
Elementary Schools Jackson Road
Middle Schools Kennedy Road
High Schools Spalding
Others
Senior Community no
Restrictions false
Ownership Fee Simple
Special Listing Condition None





