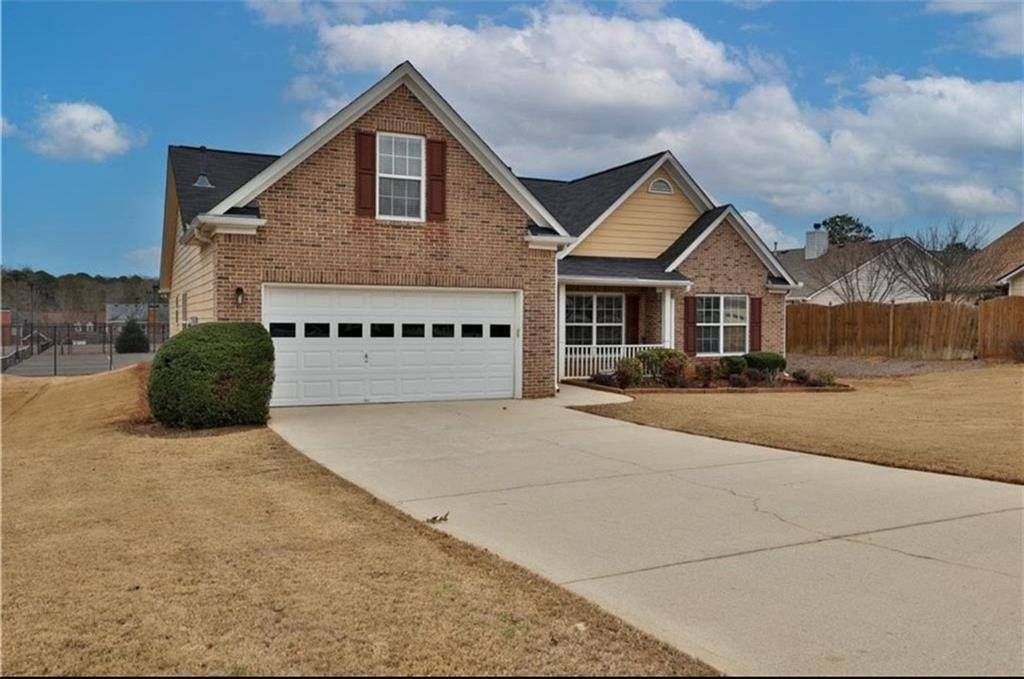1104 Aqua Shore DR Mcdonough, GA 30252
4 Beds
2.5 Baths
2,139 SqFt
UPDATED:
Key Details
Property Type Single Family Home
Sub Type Single Family Residence
Listing Status Active
Purchase Type For Sale
Square Footage 2,139 sqft
Price per Sqft $172
Subdivision Clearwater Pointe
MLS Listing ID 7557960
Style Garden (1 Level),Loft,Ranch
Bedrooms 4
Full Baths 2
Half Baths 1
Construction Status Resale
HOA Fees $400
HOA Y/N Yes
Originating Board First Multiple Listing Service
Year Built 2005
Annual Tax Amount $5,268
Tax Year 2023
Lot Size 2314.000 Acres
Acres 2314.0
Property Sub-Type Single Family Residence
Property Description
Home Sold As-Is!
Location
State GA
County Henry
Lake Name None
Rooms
Bedroom Description None
Other Rooms None
Basement None
Main Level Bedrooms 3
Dining Room Open Concept
Interior
Interior Features Double Vanity, Entrance Foyer, High Ceilings 9 ft Main, Vaulted Ceiling(s), Tray Ceiling(s)
Heating Natural Gas, Forced Air
Cooling Central Air, Ceiling Fan(s)
Flooring Hardwood, Carpet
Fireplaces Number 1
Fireplaces Type Family Room
Window Features Double Pane Windows
Appliance Dishwasher, Gas Oven, Gas Cooktop, Microwave, Refrigerator
Laundry In Hall
Exterior
Exterior Feature Tennis Court(s), Balcony
Parking Features Attached, Garage Door Opener, Kitchen Level
Fence None
Pool None
Community Features Clubhouse, Playground, Pool, Tennis Court(s)
Utilities Available Underground Utilities, Electricity Available, Cable Available, Natural Gas Available
Waterfront Description None
View Neighborhood, Other
Roof Type Composition
Street Surface Asphalt,Concrete
Accessibility None
Handicap Access None
Porch Rear Porch
Total Parking Spaces 4
Private Pool false
Building
Lot Description Cleared, Back Yard, Front Yard, Sprinklers In Front, Level
Story One and One Half
Foundation Slab
Sewer Public Sewer
Water Public
Architectural Style Garden (1 Level), Loft, Ranch
Level or Stories One and One Half
Structure Type Wood Siding,Brick
New Construction No
Construction Status Resale
Schools
Elementary Schools Ola
Middle Schools Ola
High Schools Ola
Others
HOA Fee Include Swim,Tennis,Maintenance Grounds
Senior Community no
Restrictions false
Tax ID 122B01061000
Acceptable Financing Cash, Conventional, FHA, VA Loan
Listing Terms Cash, Conventional, FHA, VA Loan
Special Listing Condition None





