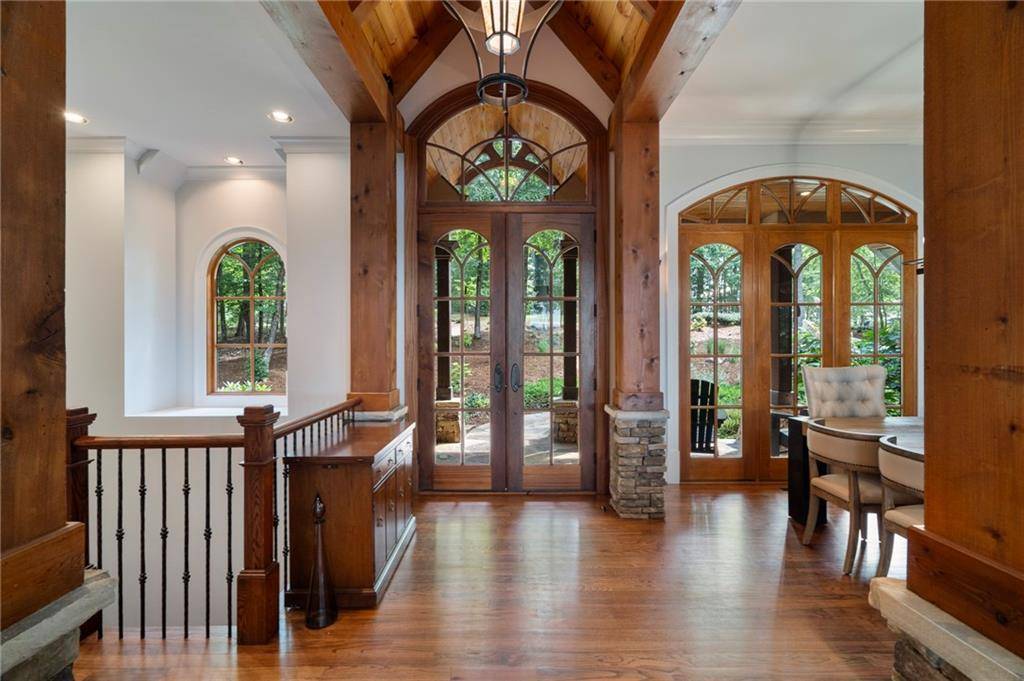160 Bluestern DR SE Big Canoe, GA 30143
5 Beds
4 Baths
5,207 SqFt
UPDATED:
Key Details
Property Type Single Family Home
Sub Type Single Family Residence
Listing Status Coming Soon
Purchase Type For Sale
Square Footage 5,207 sqft
Price per Sqft $336
Subdivision Big Canoe
MLS Listing ID 7599254
Style Craftsman,Ranch
Bedrooms 5
Full Baths 3
Half Baths 2
Construction Status Resale
HOA Fees $400
HOA Y/N Yes
Year Built 2007
Annual Tax Amount $6,943
Tax Year 2024
Lot Size 1.000 Acres
Acres 1.0
Property Sub-Type Single Family Residence
Source First Multiple Listing Service
Property Description
As you approach the home, you'll be drawn in by its captivating mountain-style architecture and elegant exterior finishes. A serene stone walkway, bordered by lush perennial gardens, leads you to a welcoming stone front porch. Mornings you can enjoy the sunrise as you sip your coffee. This tranquil setting sets the tone for the peaceful living experience that awaits inside.
Upon entering through the grand entry, you'll be greeted by rich wood floors, soaring vaulted ceilings, and hand-crafted chandeliers that showcase the home's timeless character. The Great Room impresses with its arched windows, magnificent wood beams, and a stunning floor-to-ceiling wood-burning stone fireplace with gas starter, creating an inviting atmosphere for gatherings. The gourmet Kitchen is a chef's dream, equipped with custom cabinetry, paneled appliances, a spacious island, a Wolf range, and a Sub-Zero refrigerator. Enjoy casual meals in the sunlit Breakfast Room, highlighted by a uniquely shaped tray ceiling. The adjacent Keeping Room offers another cozy retreat, featuring a fireplace, coffered ceiling, and picturesque views of Potts Mountain. An artist's Studio off the Kitchen provides built-ins and inspiring mountain vistas, ideal for creative pursuits. The main-level outdoor living areas include a covered porch with a fireplace and a curved open deck, perfect for entertaining or simply soaking in the views and sunset hour. The luxurious Primary Suite is a true sanctuary, featuring a wood-accented tray ceiling, private deck access, and expansive windows. The spa-like bath includes an arched ceiling, an oversized shower, dual vanities, and his-and-hers walk-in closets with custom shelving.Upper Level
The Upper Level offers a versatile retreat, complete with two bedrooms, a full bath, and a shared living area—perfect for guests, teens, or in-laws seeking their own space.
On the Terrace Level, the open layout and 10-foot ceilings create an inviting atmosphere for entertaining. Enjoy a stylish slate-accented Family Room with a fireplace, a large Game Room, and a wet bar featuring a copper sink and paneled appliances. This level includes two bedrooms and a beautifully appointed Jack-and-Jill slate bath, along with additional flex space that can serve as a theater room, gym, or extra sleeping area. A walk-out workshop and expansive stone patio complete this lower level.
Recent Updates Include:
New architectural roof
Three new HVAC systems
New hot tub and sauna
Epoxy-coated garage floor
Updated landscaping
New ceiling fans
A FULL LIST OF UPGRADES ARE IN THE PHOTOS and documents online.
This home is a true masterpiece of craftsmanship, comfort, and design. Seize the rare opportunity to own this exquisite custom-built home. Schedule your private showing today.
***A mandatory $4,500.00 capital contribution fee paid by the purchaser to the Big Canoe Property Owners' Association will be due at closing. Pursuant to Article II, Section 1, Paragraph bb of the Class “A” Covenants for the Big Canoe community, all property transfers are subject to the Big Canoe developer's right of first refusal.
Location
State GA
County Dawson
Lake Name None
Rooms
Bedroom Description Master on Main
Other Rooms None
Basement Daylight, Exterior Entry, Finished, Finished Bath, Full, Walk-Out Access
Main Level Bedrooms 1
Dining Room Open Concept, Separate Dining Room
Interior
Interior Features Beamed Ceilings, Bookcases, Cathedral Ceiling(s), Coffered Ceiling(s), Crown Molding, Disappearing Attic Stairs, Entrance Foyer, High Ceilings 10 ft Lower, High Ceilings 10 ft Main
Heating Central, Forced Air, Propane
Cooling Ceiling Fan(s), Central Air, Multi Units
Flooring Carpet, Ceramic Tile, Hardwood
Fireplaces Number 4
Fireplaces Type Factory Built, Family Room, Gas Starter, Great Room, Keeping Room, Outside
Window Features Double Pane Windows,Insulated Windows,Shutters
Appliance Dishwasher, Gas Cooktop, Gas Range, Gas Water Heater, Microwave, Range Hood, Refrigerator, Other
Laundry Laundry Room, Main Level, Sink, Other
Exterior
Exterior Feature Private Yard, Rain Gutters
Parking Features Attached, Driveway, Garage, Garage Door Opener, Garage Faces Side, Storage
Garage Spaces 3.0
Fence Back Yard, Fenced, Privacy, Wood
Pool None
Community Features Clubhouse, Dog Park, Fitness Center, Gated, Golf, Lake, Near Trails/Greenway, Pickleball, Playground, Pool, Racquetball, Tennis Court(s)
Utilities Available Cable Available, Electricity Available, Phone Available, Underground Utilities, Water Available, Other
Waterfront Description None
View Mountain(s), Trees/Woods
Roof Type Composition,Ridge Vents,Shingle
Street Surface Asphalt
Accessibility None
Handicap Access None
Porch Covered, Deck, Front Porch, Rear Porch, Screened, Side Porch, Terrace
Total Parking Spaces 4
Private Pool false
Building
Lot Description Landscaped, Level, Mountain Frontage, Rectangular Lot
Story Three Or More
Foundation Concrete Perimeter
Sewer Septic Tank
Water Public
Architectural Style Craftsman, Ranch
Level or Stories Three Or More
Structure Type Cedar,HardiPlank Type,Stone
New Construction No
Construction Status Resale
Schools
Elementary Schools Robinson
Middle Schools Dawson County
High Schools Dawson County
Others
Senior Community no
Restrictions false
Virtual Tour https://storage.googleapis.com/msgsndr/RMjUEE3qbKPESyYB6SZ1/media/685070c3abc3e0250d620c19.mp4





