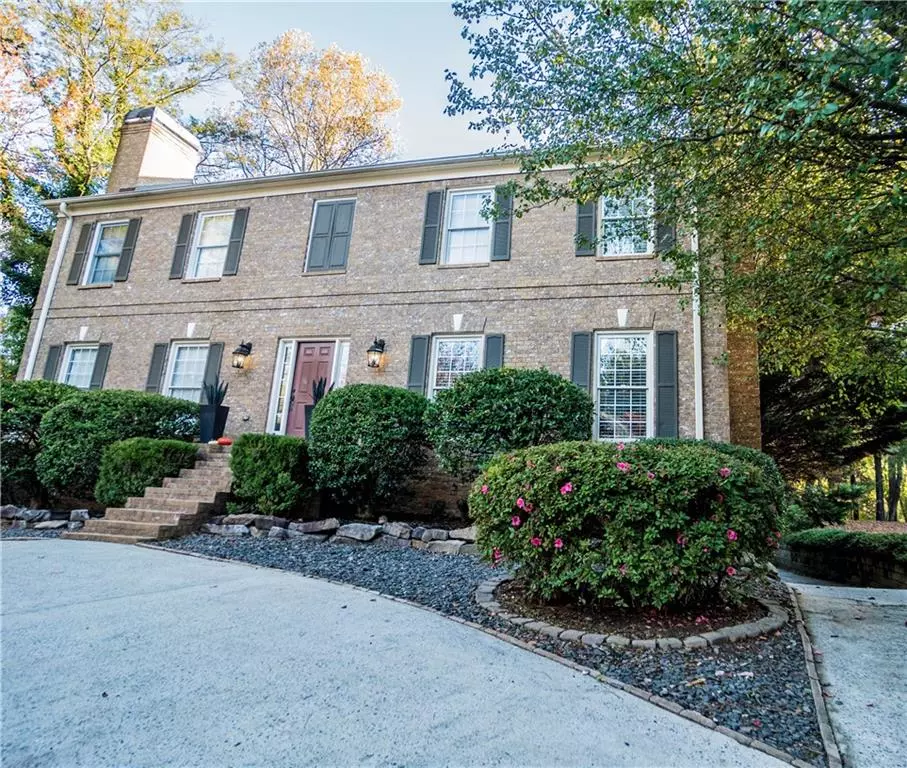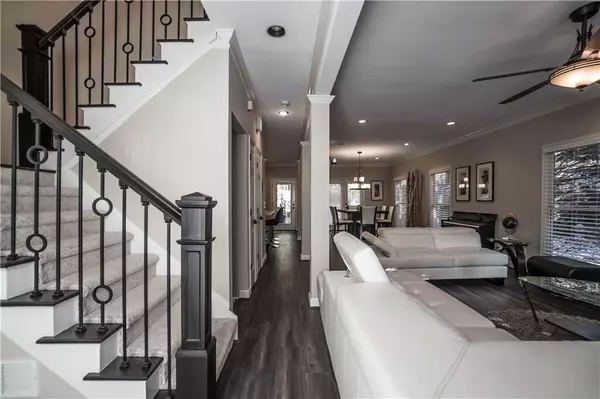$320,000
$329,800
3.0%For more information regarding the value of a property, please contact us for a free consultation.
8873 Carroll Manor DR Atlanta, GA 30350
3 Beds
2.5 Baths
1,970 SqFt
Key Details
Sold Price $320,000
Property Type Townhouse
Sub Type Townhouse
Listing Status Sold
Purchase Type For Sale
Square Footage 1,970 sqft
Price per Sqft $162
Subdivision Carroll Manor
MLS Listing ID 6644236
Sold Date 12/19/19
Style Traditional
Bedrooms 3
Full Baths 2
Half Baths 1
Construction Status Updated/Remodeled
HOA Y/N No
Originating Board FMLS API
Year Built 1998
Annual Tax Amount $3,434
Tax Year 2018
Lot Size 7,274 Sqft
Acres 0.167
Property Sub-Type Townhouse
Property Description
Totally Renovated All-Brick Duplex Home In Sandy Springs! Best/Largest Floor-Plan In The Subdivision W/ Open Living Area, High Ceilings, Lots Of Windows, Huge 3 Car Garage(or 2 + Partial Basement)Large Master & Walk-In Closet, Updated Kitchen w/ SS Appliances, Quartz Countertops, 2-Tone Cabinets/Island, Updated Baths, New Flooring, Staircase, Fixtures, New Roof, New AC On Both Levels, Huge Covered Deck W/ Private Wooded View. Close To Perimeter Mall, City Springs, Jog To Chattahoochee River/Rec. Park! Only $60 Per Year Optional HOA. Furniture included. Owner Agent. Carroll Manor homes are duplex homes that look like single homes from the outside but are more like end-unit townhomes w/ much more quiet/privacy than a townhome & no mandatory HOA fee. Great value for the money!
Location
State GA
County Fulton
Area 131 - Sandy Springs
Lake Name None
Rooms
Other Rooms None
Basement Partial, Unfinished
Dining Room Open Concept, Seats 12+
Interior
Interior Features Disappearing Attic Stairs, Double Vanity, Entrance Foyer, High Ceilings 9 ft Main, Tray Ceiling(s), Walk-In Closet(s)
Heating Central, Natural Gas
Cooling Ceiling Fan(s), Central Air
Flooring Carpet, Ceramic Tile, Hardwood
Fireplaces Number 1
Fireplaces Type Family Room, Gas Log, Gas Starter
Window Features Insulated Windows
Appliance Dishwasher, Disposal, Dryer, Electric Range, Refrigerator, Washer
Laundry Upper Level
Exterior
Exterior Feature Other
Parking Features Drive Under Main Level, Garage
Garage Spaces 2.0
Fence None
Pool None
Community Features Homeowners Assoc, Near Shopping, Near Trails/Greenway, Park, Restaurant, Sidewalks
Utilities Available Cable Available, Electricity Available, Natural Gas Available, Phone Available, Sewer Available, Underground Utilities, Water Available
Waterfront Description None
View Other
Roof Type Shingle
Street Surface Paved
Accessibility None
Handicap Access None
Porch Deck
Total Parking Spaces 2
Building
Lot Description Front Yard, Landscaped, Wooded
Story Three Or More
Sewer Public Sewer
Water Public
Architectural Style Traditional
Level or Stories Three Or More
Structure Type Brick 4 Sides
New Construction No
Construction Status Updated/Remodeled
Schools
Elementary Schools Dunwoody Springs
Middle Schools Sandy Springs
High Schools North Springs
Others
Senior Community no
Restrictions false
Tax ID 06 036700031702
Ownership Fee Simple
Financing yes
Special Listing Condition None
Read Less
Want to know what your home might be worth? Contact us for a FREE valuation!
Our team is ready to help you sell your home for the highest possible price ASAP

Bought with Compass





