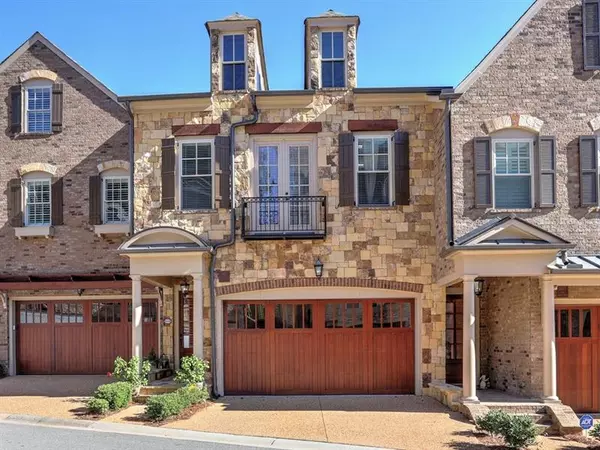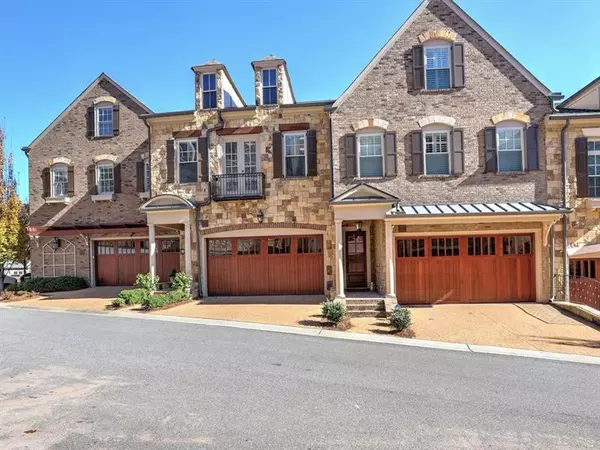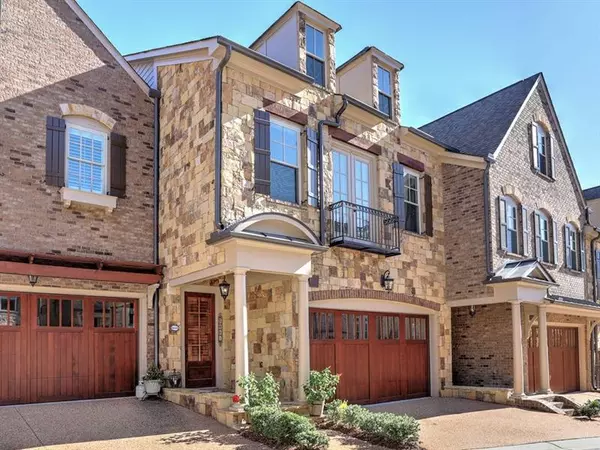$760,000
$789,900
3.8%For more information regarding the value of a property, please contact us for a free consultation.
3851 Paces Lookout DR Atlanta, GA 30339
3 Beds
3.5 Baths
3,238 SqFt
Key Details
Sold Price $760,000
Property Type Townhouse
Sub Type Townhouse
Listing Status Sold
Purchase Type For Sale
Square Footage 3,238 sqft
Price per Sqft $234
Subdivision Paces View
MLS Listing ID 6649964
Sold Date 03/02/20
Style Townhouse, Traditional
Bedrooms 3
Full Baths 3
Half Baths 1
Construction Status Resale
HOA Fees $428
HOA Y/N Yes
Originating Board FMLS API
Year Built 2013
Annual Tax Amount $7,350
Tax Year 2018
Lot Size 1,306 Sqft
Acres 0.03
Property Sub-Type Townhouse
Property Description
The top of Vinings in sought after Paces View, an exclusive, gated, lock and go lifestyle! Bright, modern 3 story townhome, open floorplan that's elevator ready. Chefs kitchen opens to a fireside family room, wall of windows with 2 double French doors leading to one-of-a king, extra large deck. Relax in your Master Suite with spacious sitting area. Enjoy Atlanta Skyline views from the Juliette balconies. Luxurious spa bath with his and her vanities and custom closets. Impressive over-sized shower, frameless glass enclosure, bench seating and triple shower heads! Upper level includes guest bedroom with ensuite bath, office alcove and full laundry room. Gorgeous hardwoods throughout main and upper levels. Finished lower level is set up for media or game room and features a private wine cellar! Perfect for guests with private bedroom and bath. 2 car attached garage walks into the kitchen. Close to fashionable shops and savory restaurants. Resort style amenities. Don't miss this remarkable Vinings value.
Location
State GA
County Cobb
Area 71 - Cobb-West
Lake Name None
Rooms
Bedroom Description Oversized Master, Sitting Room
Other Rooms None
Basement Bath/Stubbed, Daylight, Exterior Entry, Finished, Full
Dining Room Open Concept, Seats 12+
Interior
Interior Features Bookcases, Disappearing Attic Stairs, Double Vanity, Entrance Foyer, High Ceilings 9 ft Upper, High Ceilings 9 ft Lower, High Ceilings 10 ft Main, Walk-In Closet(s)
Heating Central, Heat Pump, Natural Gas, Zoned
Cooling Ceiling Fan(s), Central Air
Flooring Carpet, Ceramic Tile, Hardwood
Fireplaces Number 1
Fireplaces Type Factory Built, Family Room, Gas Log, Gas Starter
Window Features Shutters
Appliance Dishwasher, Disposal, Double Oven, Gas Cooktop, Gas Oven, Gas Water Heater, Microwave, Refrigerator, Self Cleaning Oven, Washer
Laundry Laundry Room, Upper Level
Exterior
Exterior Feature None
Parking Features Garage
Garage Spaces 2.0
Fence None
Pool None
Community Features Clubhouse, Fitness Center, Gated, Homeowners Assoc, Near Shopping, Pool, Sidewalks, Street Lights
Utilities Available Cable Available, Electricity Available, Natural Gas Available, Phone Available, Sewer Available, Underground Utilities, Water Available
Waterfront Description None
View City
Roof Type Composition
Street Surface Paved
Accessibility Accessible Washer/Dryer
Handicap Access Accessible Washer/Dryer
Porch Deck
Total Parking Spaces 2
Building
Lot Description Landscaped, Level
Story Three Or More
Sewer Public Sewer
Water Public
Architectural Style Townhouse, Traditional
Level or Stories Three Or More
Structure Type Brick 4 Sides, Stone
New Construction No
Construction Status Resale
Schools
Elementary Schools Teasley
Middle Schools Campbell
High Schools Campbell
Others
HOA Fee Include Insurance, Maintenance Structure, Maintenance Grounds, Reserve Fund, Termite, Trash
Senior Community no
Restrictions false
Tax ID 17088604290
Ownership Fee Simple
Financing no
Special Listing Condition None
Read Less
Want to know what your home might be worth? Contact us for a FREE valuation!
Our team is ready to help you sell your home for the highest possible price ASAP

Bought with Keller Williams Realty Signature Partners





