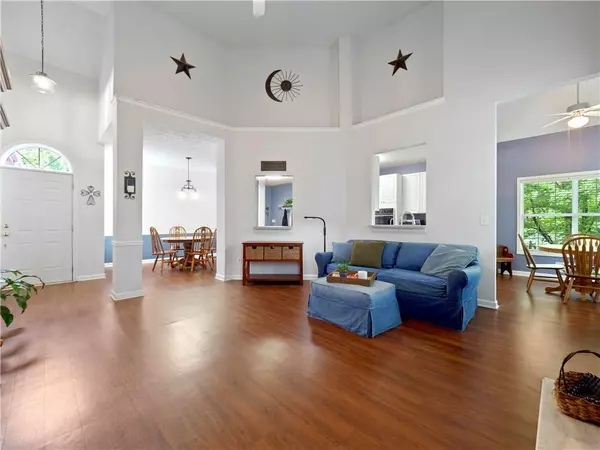$360,000
$344,718
4.4%For more information regarding the value of a property, please contact us for a free consultation.
150 Foster Trace DR Lawrenceville, GA 30043
4 Beds
3 Baths
1,766 SqFt
Key Details
Sold Price $360,000
Property Type Single Family Home
Sub Type Single Family Residence
Listing Status Sold
Purchase Type For Sale
Square Footage 1,766 sqft
Price per Sqft $203
Subdivision Foster Trace
MLS Listing ID 6948935
Sold Date 11/10/21
Style Ranch
Bedrooms 4
Full Baths 3
Construction Status Resale
HOA Y/N No
Originating Board FMLS API
Year Built 1996
Annual Tax Amount $1,102
Tax Year 2020
Lot Size 0.340 Acres
Acres 0.34
Property Sub-Type Single Family Residence
Property Description
Great opportunity to have a desirable ranch style home on full basement that has a finished large full bathroom/laundry room combination. Large BR in bsmt has walkin closet & FP/heater combo (piece of furniture) that stays. The bsmt could be inlaw/teen suite because it has a kitchenette. Workroom areas & work tables included. Lots of storage areas including one large room that has awesome metal shelving down 2 walls. The main level is open concept and has great traffic flow that includes vaulted great room with gas starter FP, palladium windows, and 2 pass thru openings so you can visit with family or guest while in the kitchen. One of the pass thru openings has a wet bar for ease of serving guest. The kitchen is very large with great space for prepping & includes a double bowl porcelain sink & instant hot water. Also has center island with Kitchen aid gas cooktop, lots of white cabinetry for storage and some are open shelving for displaying canisters etc. Stainless refrigerator is included as well as the washer/dryer on both levels. Garage is off kitchen & room in kitchen to create a decorative catch all space and/or a desk (not included) area for homework or planning meals. LG palladium windows allow lots of daylight plus a view of all of the beautiful trees out back. Just off the kitchen is a new lg deck to enjoy all of nature & coffee in the morning. Foyer & separate DR have updated light fixtures. 3 BRs & 2 full baths on main level. The MBR is large and has a sitting room space. The outside has been recently painted and the roof is only 4 yrs old & HVAC is 7 yrs old. Other great features are Lennox smart control thermostat, Outside lights & foyer light have smart automatic feature. Well maintained and SO CONVENIENT!
Location
State GA
County Gwinnett
Area 63 - Gwinnett County
Lake Name None
Rooms
Bedroom Description In-Law Floorplan, Master on Main, Oversized Master
Other Rooms None
Basement Daylight, Exterior Entry, Finished, Finished Bath, Full, Interior Entry
Main Level Bedrooms 3
Dining Room Open Concept, Separate Dining Room
Interior
Interior Features Cathedral Ceiling(s), Entrance Foyer, His and Hers Closets, Tray Ceiling(s), Walk-In Closet(s)
Heating Central, Forced Air, Natural Gas
Cooling Ceiling Fan(s), Central Air
Flooring Carpet, Vinyl
Fireplaces Number 1
Fireplaces Type Factory Built, Family Room, Gas Starter
Window Features Insulated Windows
Appliance Dishwasher, Disposal, Double Oven, Dryer, Gas Cooktop, Gas Oven, Microwave, Refrigerator, Washer
Laundry In Basement, Laundry Room, Main Level
Exterior
Exterior Feature Private Front Entry, Private Rear Entry, Rain Barrel/Cistern(s)
Parking Features Driveway, Garage, Garage Door Opener, Garage Faces Front, Kitchen Level, Parking Pad
Garage Spaces 2.0
Fence Back Yard, Fenced
Pool None
Community Features None
Utilities Available Cable Available, Electricity Available, Natural Gas Available, Sewer Available, Water Available
View Other
Roof Type Composition
Street Surface Asphalt
Accessibility None
Handicap Access None
Porch Deck
Total Parking Spaces 2
Building
Lot Description Back Yard, Front Yard, Wooded
Story One
Sewer Public Sewer
Water Public
Architectural Style Ranch
Level or Stories One
Structure Type Brick Front, Frame
New Construction No
Construction Status Resale
Schools
Elementary Schools Taylor - Gwinnett
Middle Schools Creekland - Gwinnett
High Schools Collins Hill
Others
Senior Community no
Restrictions false
Tax ID R7088 263
Special Listing Condition None
Read Less
Want to know what your home might be worth? Contact us for a FREE valuation!
Our team is ready to help you sell your home for the highest possible price ASAP

Bought with PalmerHouse Properties





