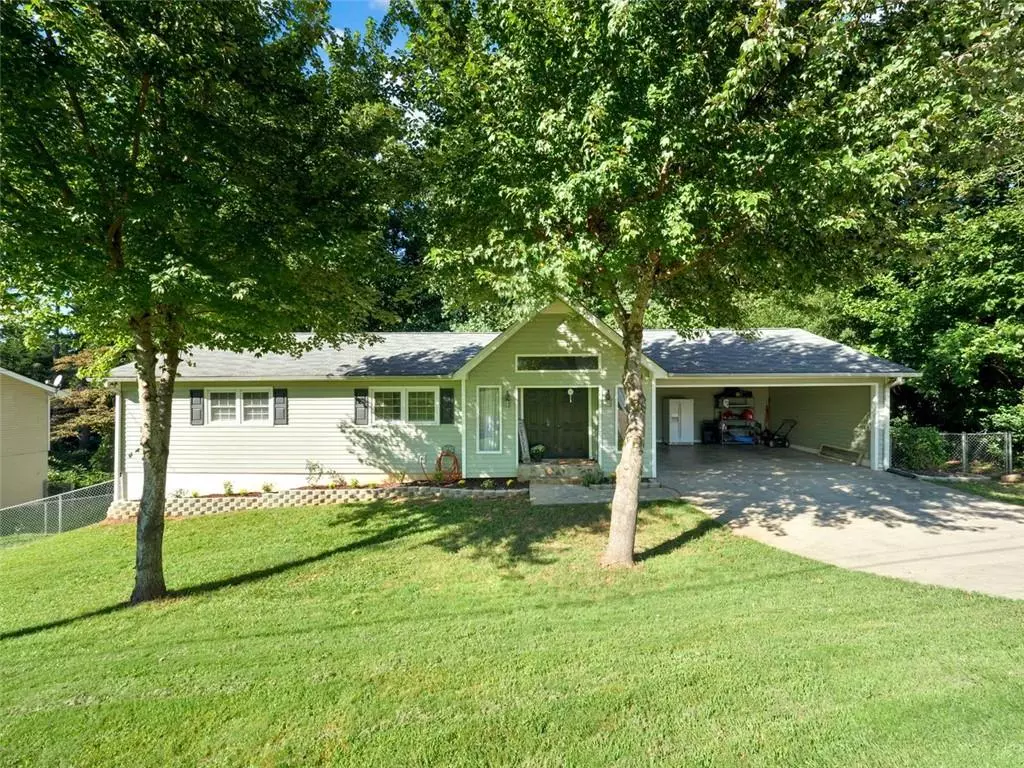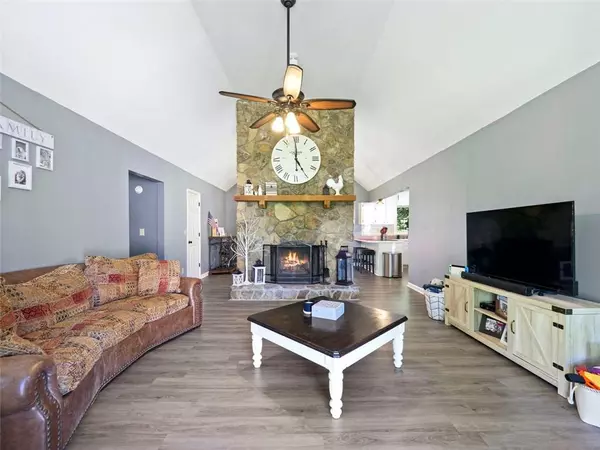$290,000
$299,900
3.3%For more information regarding the value of a property, please contact us for a free consultation.
5331 STONE TRCE Gainesville, GA 30504
3 Beds
2 Baths
1,742 SqFt
Key Details
Sold Price $290,000
Property Type Single Family Home
Sub Type Single Family Residence
Listing Status Sold
Purchase Type For Sale
Square Footage 1,742 sqft
Price per Sqft $166
Subdivision Hearthstone
MLS Listing ID 6949598
Sold Date 11/12/21
Style Ranch, Traditional
Bedrooms 3
Full Baths 2
Construction Status Resale
HOA Y/N No
Originating Board FMLS API
Year Built 1988
Annual Tax Amount $2,126
Tax Year 2020
Lot Size 0.450 Acres
Acres 0.45
Property Sub-Type Single Family Residence
Property Description
This immaculately presented home boasts 3 sizable bedrooms and 2 full baths on a large, prvate lot; awaiting for a new family to call this one - Home. This charming home features a grand front entrance to wood burning fire place in spacious living room; perfect to serve as both family zone and a place for entertaining guests. Kitchen overlooks the dining room area, with access to your privateback patio and fenced-in backyard oasis. Spacious primary suite features large walk-in closet, garden tub, separate stand-up shower and new double vanities. 2 large bedrooms and sh New flooring (NO carpet), paint, lighting and updates throughout. Full, stubbed, unfinished basement as your blank canvas and ready for your final touches; perfect for possible in-law suite or rental investment. Located in quiet, serene community w/NO HOA and situated in a coveted pocket by Lake Lanier and 3 minute drive to Sunrise Cove Marina. Don't delay, wonderful opportunity for new
homeowner and investors alike!
Location
State GA
County Hall
Area 265 - Hall County
Lake Name None
Rooms
Bedroom Description Master on Main, Oversized Master
Other Rooms None
Basement Bath/Stubbed, Daylight, Exterior Entry, Full, Unfinished
Main Level Bedrooms 3
Dining Room Separate Dining Room, Open Concept
Interior
Interior Features High Ceilings 9 ft Main, Walk-In Closet(s), Double Vanity
Heating Central, Electric, Forced Air
Cooling Central Air
Flooring Vinyl
Fireplaces Number 1
Fireplaces Type Family Room, Living Room, Wood Burning Stove
Window Features Shutters
Appliance Dishwasher
Laundry Laundry Room, Mud Room
Exterior
Exterior Feature Other, Private Yard, Rear Stairs, Balcony
Parking Features Carport
Fence Back Yard, Privacy, Fenced
Pool None
Community Features None
Utilities Available Cable Available, Electricity Available, Phone Available, Water Available
View Other
Roof Type Composition
Street Surface Asphalt, Paved
Accessibility None
Handicap Access None
Porch Deck
Total Parking Spaces 2
Building
Lot Description Back Yard, Wooded
Story One
Sewer Septic Tank
Water Public
Architectural Style Ranch, Traditional
Level or Stories One
Structure Type Other
New Construction No
Construction Status Resale
Schools
Elementary Schools Oakwood
Middle Schools West Hall
High Schools West Hall
Others
Senior Community no
Restrictions false
Tax ID 08077 004011
Special Listing Condition None
Read Less
Want to know what your home might be worth? Contact us for a FREE valuation!
Our team is ready to help you sell your home for the highest possible price ASAP

Bought with The Gates Real Estate Group, Inc.





