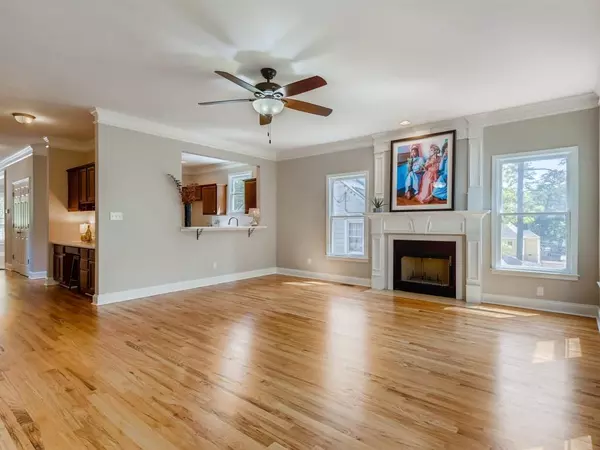$350,000
$350,000
For more information regarding the value of a property, please contact us for a free consultation.
2679 Winburn TER East Point, GA 30344
3 Beds
2.5 Baths
2,040 SqFt
Key Details
Sold Price $350,000
Property Type Single Family Home
Sub Type Single Family Residence
Listing Status Sold
Purchase Type For Sale
Square Footage 2,040 sqft
Price per Sqft $171
Subdivision Jefferson Park
MLS Listing ID 6867768
Sold Date 06/15/21
Style Bungalow, Craftsman, Traditional
Bedrooms 3
Full Baths 2
Half Baths 1
Construction Status Resale
HOA Y/N No
Originating Board FMLS API
Year Built 2007
Annual Tax Amount $2,902
Tax Year 2020
Lot Size 4,791 Sqft
Acres 0.11
Property Description
You will not want to miss this newer home in East Point's amazingly beautiful and friendly Jefferson Park. With fresh paint inside and out, new quartz counter tops, new carpet in the bedrooms, new light fixtures, new grass, this home is completely move in ready. Solid hardwood floors! Relax on the front porch, grill on the back deck. Upstairs, enjoy your own sanctuary featuring a walk in closet, private covered porch w/ screen door, vaulted ceiling, large bath w/ jetted tub AND step in shower. Also up- 2 add’l bedrooms w/large closets. Hall bath w/dual quartz vanity. In addition to being part of highly sought after Jefferson Park, this home is only 4 miles from EUE Screen Gems, 3 miles to Porsche, and 2 miles to both Tyler Perry Studios and Delta Headquarters. Come see this beautiful home today!
Location
State GA
County Fulton
Area 31 - Fulton South
Lake Name None
Rooms
Bedroom Description Oversized Master
Other Rooms None
Basement Crawl Space, Exterior Entry
Dining Room Separate Dining Room
Interior
Interior Features Double Vanity, High Ceilings 9 ft Main, High Ceilings 9 ft Upper, Tray Ceiling(s), Walk-In Closet(s)
Heating Central, Forced Air
Cooling Ceiling Fan(s), Central Air
Flooring Carpet, Hardwood
Fireplaces Number 1
Fireplaces Type Family Room
Window Features Insulated Windows
Appliance Dishwasher, Disposal, Electric Oven, Electric Range, Electric Water Heater, ENERGY STAR Qualified Appliances, Range Hood, Refrigerator, Self Cleaning Oven
Laundry In Hall, Laundry Room, Main Level
Exterior
Exterior Feature Balcony
Parking Features Driveway, Kitchen Level, Level Driveway
Fence None
Pool None
Community Features Near Marta, Near Schools, Near Shopping, Near Trails/Greenway, Park, Playground, Public Transportation, Restaurant, Sidewalks, Street Lights, Tennis Court(s)
Utilities Available Cable Available, Electricity Available, Natural Gas Available, Sewer Available, Water Available
Waterfront Description None
View Other
Roof Type Ridge Vents, Shingle, Other
Street Surface Asphalt, Paved
Accessibility None
Handicap Access None
Porch Covered, Deck, Front Porch, Rear Porch
Building
Lot Description Borders US/State Park, Front Yard, Level
Story Two
Sewer Public Sewer
Water Public
Architectural Style Bungalow, Craftsman, Traditional
Level or Stories Two
Structure Type Cement Siding
New Construction No
Construction Status Resale
Schools
Elementary Schools Parklane
Middle Schools Paul D. West
High Schools Tri-Cities
Others
Senior Community no
Restrictions false
Tax ID 14 013300190497
Ownership Fee Simple
Financing no
Special Listing Condition None
Read Less
Want to know what your home might be worth? Contact us for a FREE valuation!
Our team is ready to help you sell your home for the highest possible price ASAP

Bought with PalmerHouse Properties





