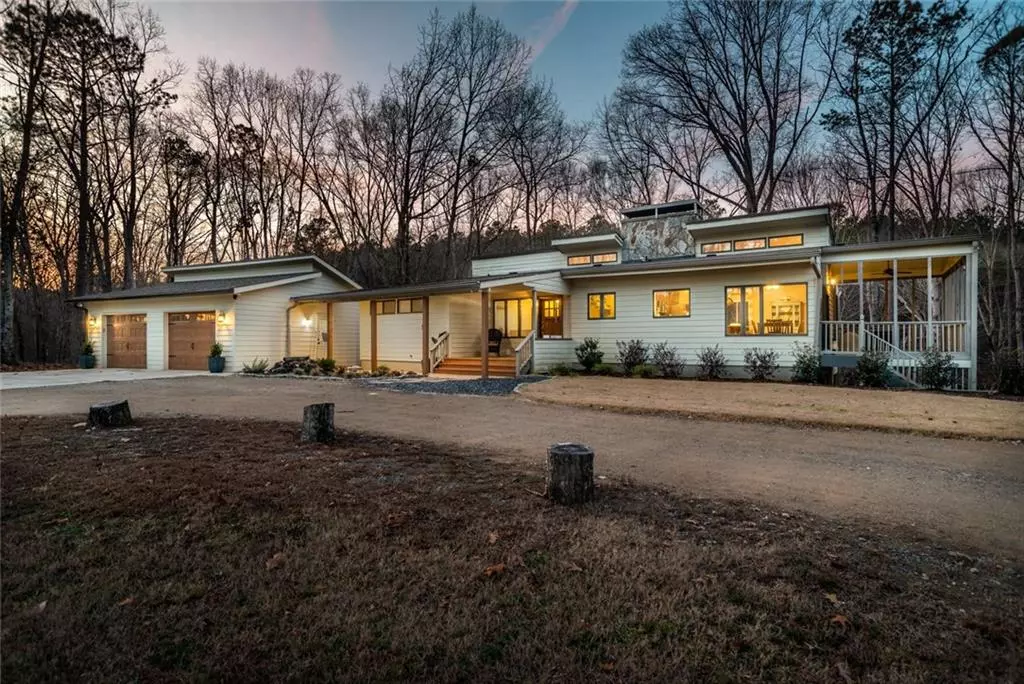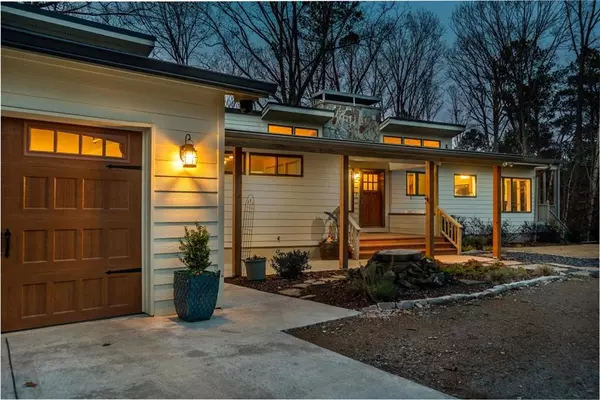$415,000
$400,000
3.8%For more information regarding the value of a property, please contact us for a free consultation.
7007 Yacht Club DR Acworth, GA 30102
4 Beds
2.5 Baths
3,800 SqFt
Key Details
Sold Price $415,000
Property Type Single Family Home
Sub Type Single Family Residence
Listing Status Sold
Purchase Type For Sale
Square Footage 3,800 sqft
Price per Sqft $109
MLS Listing ID 6117749
Sold Date 02/08/19
Style Contemporary/Modern, Country
Bedrooms 4
Full Baths 2
Half Baths 1
Construction Status Resale
HOA Y/N No
Originating Board FMLS API
Year Built 1979
Available Date 2019-01-10
Annual Tax Amount $2,465
Tax Year 2017
Lot Size 5.010 Acres
Acres 5.01
Property Sub-Type Single Family Residence
Property Description
Nestled on 5 acres this is the perfect house to come home to. It boasts beautiful hardwood floors, new carpet throughout, and new laminate flooring in the basement. Both decks are ideal for entertaining or simply relaxing. Cozy up with a book in front of the gorgeous wood burning fireplace or watch the game in front of the wood burning stove in the basement. House has stunning views of hardwoods and a stream where an invisible fence allows your dogs to run fenced and the deer to run free. No HOA. Walk to Lake Allatoona. Chicken coop stays; chickens are negotiable.
Location
State GA
County Cherokee
Area 112 - Cherokee County
Lake Name None
Rooms
Bedroom Description Master on Main, Split Bedroom Plan
Other Rooms Outbuilding, Shed(s)
Basement Daylight, Exterior Entry, Finished, Finished Bath, Full
Main Level Bedrooms 2
Dining Room Seats 12+
Interior
Interior Features Double Vanity, Entrance Foyer, High Speed Internet, His and Hers Closets
Heating Electric, Heat Pump
Cooling Attic Fan, Central Air, Whole House Fan
Flooring Carpet, Hardwood
Fireplaces Number 2
Fireplaces Type Basement, Family Room, Living Room, Wood Burning Stove
Window Features Insulated Windows
Appliance Dishwasher, Disposal, Dryer, Electric Range, Electric Water Heater, Microwave, Refrigerator, Self Cleaning Oven, Washer
Laundry Laundry Room, Main Level
Exterior
Exterior Feature Garden
Parking Features Detached, Garage, Kitchen Level
Garage Spaces 2.0
Fence Invisible
Pool None
Community Features Lake
Utilities Available Cable Available, Electricity Available
Waterfront Description Creek, Lake
Roof Type Composition
Street Surface Gravel
Accessibility None
Handicap Access None
Porch Covered, Deck, Front Porch, Side Porch
Total Parking Spaces 2
Building
Lot Description Creek On Lot, Sloped, Wooded
Story One
Sewer Septic Tank
Water Well
Architectural Style Contemporary/Modern, Country
Level or Stories One
Structure Type Cement Siding
New Construction No
Construction Status Resale
Schools
Elementary Schools Clark Creek
Middle Schools E.T. Booth
High Schools Etowah
Others
Senior Community no
Restrictions false
Tax ID 21N04 006
Special Listing Condition None
Read Less
Want to know what your home might be worth? Contact us for a FREE valuation!
Our team is ready to help you sell your home for the highest possible price ASAP

Bought with Atlanta Fine Homes Sothebys International





