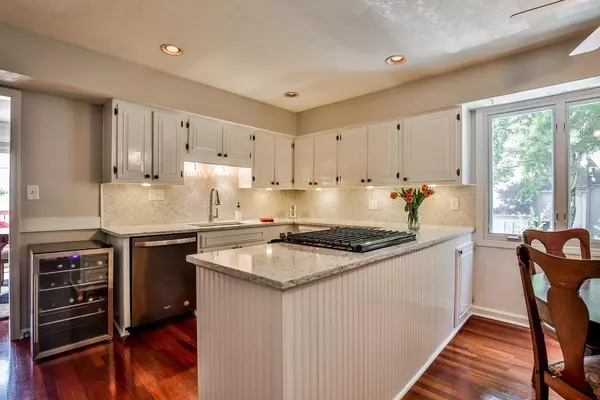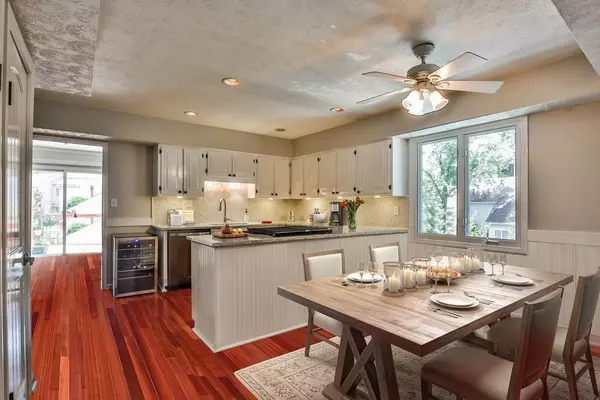$350,000
$369,000
5.1%For more information regarding the value of a property, please contact us for a free consultation.
3048 Vinings Ferry DR SE Atlanta, GA 30339
3 Beds
2.5 Baths
2,552 SqFt
Key Details
Sold Price $350,000
Property Type Townhouse
Sub Type Townhouse
Listing Status Sold
Purchase Type For Sale
Square Footage 2,552 sqft
Price per Sqft $137
Subdivision Vinings Ferry
MLS Listing ID 6576124
Sold Date 08/29/19
Style Townhouse, Traditional
Bedrooms 3
Full Baths 2
Half Baths 1
HOA Fees $398
Originating Board FMLS API
Year Built 1976
Annual Tax Amount $2,886
Tax Year 2018
Lot Size 7,971 Sqft
Property Sub-Type Townhouse
Property Description
Priced BELOW apprasied vaule! Freshly painted END unit Located in the HEART of VININGS! This unit has been renovated front top to bottom w over 100k in upgrades. The eat-in kitchen offers white quartz counter tops beautiful back splash, new appliances including mini wine cooler & new pantry slideout shelves. Oversized master suite w vaulted ceiling & new bathroom. 2 additional bedrooms share newly brand new bath. The main level has beautiful hwood floors & large office area. Your friends & family will love relaxing on the oversized deck or walking to the Vinings Village
Location
State GA
County Cobb
Rooms
Other Rooms None
Basement None
Dining Room Seats 12+, Separate Dining Room
Interior
Interior Features High Ceilings 9 ft Lower, High Ceilings 9 ft Main, High Ceilings 9 ft Upper, High Speed Internet, Entrance Foyer, Walk-In Closet(s)
Heating Forced Air
Cooling Ceiling Fan(s), Central Air
Flooring Carpet, Ceramic Tile, Hardwood
Fireplaces Number 2
Fireplaces Type Basement, Factory Built, Gas Log, Gas Starter, Great Room
Laundry In Kitchen, Laundry Room, Main Level
Exterior
Exterior Feature Private Front Entry, Private Rear Entry, Storage
Parking Features Drive Under Main Level, Garage
Garage Spaces 2.0
Fence None
Pool None
Community Features None
Utilities Available Cable Available, Natural Gas Available, Sewer Available, Underground Utilities
Waterfront Description None
View Other
Roof Type Shingle
Building
Lot Description Landscaped, Sloped
Story Three Or More
Sewer Public Sewer
Water Public
New Construction No
Schools
Elementary Schools Teasley
Middle Schools Campbell
High Schools Campbell
Others
Senior Community no
Ownership Condominium
Special Listing Condition None
Read Less
Want to know what your home might be worth? Contact us for a FREE valuation!
Our team is ready to help you sell your home for the highest possible price ASAP

Bought with BEACHAM AND COMPANY REALTORS





