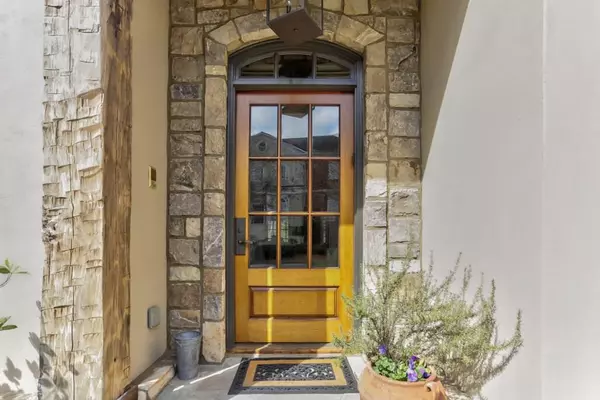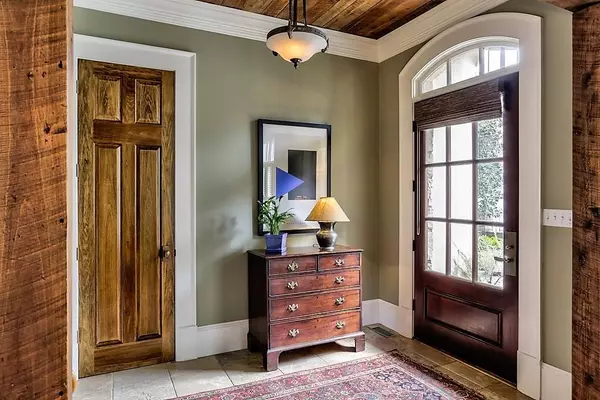$1,310,000
$1,349,000
2.9%For more information regarding the value of a property, please contact us for a free consultation.
3019 Loridan WAY SE Atlanta, GA 30339
5 Beds
6 Baths
6,185 SqFt
Key Details
Sold Price $1,310,000
Property Type Single Family Home
Sub Type Single Family Residence
Listing Status Sold
Purchase Type For Sale
Square Footage 6,185 sqft
Price per Sqft $211
Subdivision Carters Grove
MLS Listing ID 6058085
Sold Date 03/29/19
Style European, Traditional
Bedrooms 5
Full Baths 5
Half Baths 2
Originating Board FMLS API
Year Built 1999
Annual Tax Amount $4,733
Tax Year 2017
Lot Size 6,952 Sqft
Property Sub-Type Single Family Residence
Property Description
Absolutely the best home available in Vinings Village! Located just a block from the heart of this quaint community, this gorgeous house offers marvelous style, great space & terrif liveable floorplan. Custom upgrades incl new windows, HVAC, kitch appliances, hand hewn beams & Rocky Mtn hardware. Charming kitch & fam rm (w/ fplc, built-ins) +huge screen porch. Attractive liv rm w/ fplc & lg din rm & wet bar. Big upstairs brs w/ en-suite ba. Huge fin terr lvl w/ liv space, wine cellar, br (ofc) & full ba + huge exercise studio & flex space. Lovely outdoor land/hardscape!
Location
State GA
County Cobb
Rooms
Other Rooms None
Basement Bath/Stubbed, Daylight, Exterior Entry, Finished, Full, Interior Entry
Dining Room Separate Dining Room
Interior
Interior Features Beamed Ceilings, Bookcases, Entrance Foyer, High Ceilings 9 ft Upper, High Ceilings 10 ft Lower, High Ceilings 10 ft Main, Walk-In Closet(s), Wet Bar
Heating Forced Air, Natural Gas
Cooling Central Air, Zoned
Flooring Carpet, Hardwood
Fireplaces Number 2
Fireplaces Type Gas Starter, Keeping Room, Living Room
Laundry Laundry Room, Main Level
Exterior
Exterior Feature Garden, Gas Grill
Parking Features Attached, Garage, Kitchen Level, Level Driveway
Garage Spaces 2.0
Fence None
Pool None
Community Features Near Shopping, Restaurant, Street Lights
Utilities Available None
Roof Type Composition
Building
Lot Description Landscaped, Level, Private
Story Two
Sewer Public Sewer
Water Public
New Construction No
Schools
Elementary Schools Teasley
Middle Schools Campbell
High Schools Campbell
Others
Senior Community no
Special Listing Condition None
Read Less
Want to know what your home might be worth? Contact us for a FREE valuation!
Our team is ready to help you sell your home for the highest possible price ASAP

Bought with KELLER WILLIAMS RLTY-PTREE RD





