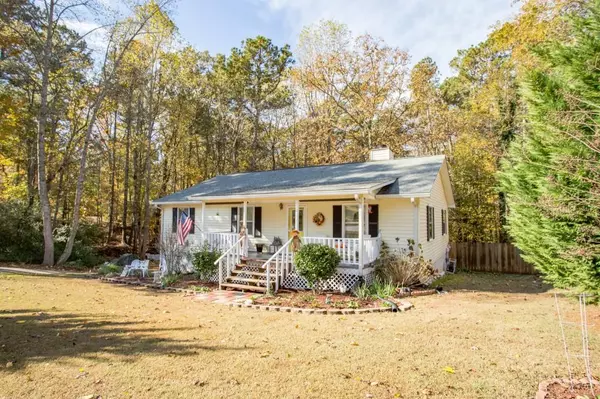$175,000
$184,900
5.4%For more information regarding the value of a property, please contact us for a free consultation.
5318 Hearthstone DR Gainesville, GA 30504
3 Beds
2 Baths
1,551 SqFt
Key Details
Sold Price $175,000
Property Type Single Family Home
Sub Type Single Family Residence
Listing Status Sold
Purchase Type For Sale
Square Footage 1,551 sqft
Price per Sqft $112
Subdivision Hearthstone
MLS Listing ID 6086028
Sold Date 12/21/18
Style Ranch
Bedrooms 3
Full Baths 2
Construction Status Resale
HOA Y/N No
Originating Board FMLS API
Year Built 1987
Available Date 2018-10-12
Annual Tax Amount $1,439
Tax Year 2017
Property Sub-Type Single Family Residence
Property Description
Welcome to the "Perfect" home for you & your family. Immaculate 3 bedroom/2 bath ranch home on large lot conveniently located minutes from Sunrise Cove Marina & Lake Lanier. This meticulously kept home features real hardwood floors, wood burning fireplace in family room, large eat-in kitchen with an abundannce of cabinets & separate dining room. Master bedroom with walk in closet and ensuite bathroom. Large secondary bedrooms with shared bathroom. All on unfinished basement. Large fenced in private back yard. No HOA! Must see this one before it gets away!
Location
State GA
County Hall
Area 261 - Hall County
Lake Name None
Rooms
Bedroom Description Other
Other Rooms None
Basement Bath/Stubbed, Driveway Access, Exterior Entry, Full, Interior Entry, Unfinished
Main Level Bedrooms 3
Dining Room Separate Dining Room
Interior
Interior Features High Ceilings 9 ft Main
Heating Electric, Heat Pump
Cooling Attic Fan, Ceiling Fan(s), Central Air, Whole House Fan
Flooring Hardwood
Fireplaces Number 1
Fireplaces Type Factory Built
Appliance Dishwasher, Electric Range, Electric Water Heater, Microwave, Refrigerator, Self Cleaning Oven
Laundry Laundry Room
Exterior
Exterior Feature Other
Parking Features Attached, Garage Door Opener
Fence Back Yard
Pool None
Community Features None
Utilities Available Cable Available, Electricity Available, Underground Utilities
Waterfront Description None
View Other
Roof Type Composition, Ridge Vents
Street Surface Paved
Accessibility None
Handicap Access None
Porch Deck
Building
Lot Description Level, Private
Story One
Sewer Septic Tank
Water Public
Architectural Style Ranch
Level or Stories One
Structure Type Aluminum Siding
New Construction No
Construction Status Resale
Schools
Elementary Schools Oakwood
Middle Schools West Hall
High Schools West Hall
Others
Senior Community no
Restrictions false
Tax ID 08077 004067
Special Listing Condition None
Read Less
Want to know what your home might be worth? Contact us for a FREE valuation!
Our team is ready to help you sell your home for the highest possible price ASAP

Bought with RE/MAX Center





