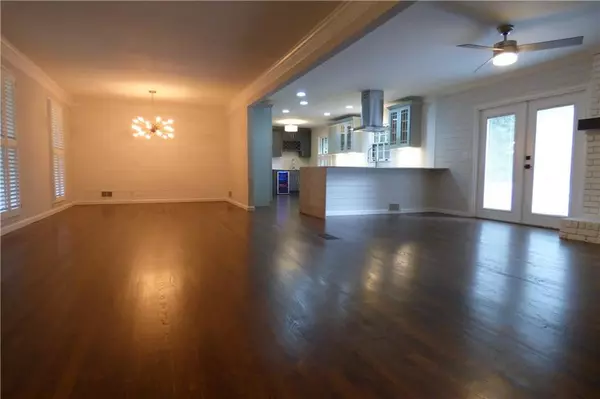$440,000
$439,900
For more information regarding the value of a property, please contact us for a free consultation.
2915 Evans Woods DR Atlanta, GA 30340
3 Beds
2 Baths
1,936 SqFt
Key Details
Sold Price $440,000
Property Type Single Family Home
Sub Type Single Family Residence
Listing Status Sold
Purchase Type For Sale
Square Footage 1,936 sqft
Price per Sqft $227
Subdivision Kimberley Estates
MLS Listing ID 6092381
Sold Date 02/08/19
Style Contemporary/Modern, Ranch
Bedrooms 3
Full Baths 2
Construction Status Resale
HOA Y/N No
Originating Board FMLS API
Year Built 1964
Available Date 2018-10-27
Annual Tax Amount $1,403
Tax Year 2017
Lot Size 0.400 Acres
Acres 0.4
Property Sub-Type Single Family Residence
Property Description
Over 100K spent on this stunning full renovation by professional design company. High end finishes. Modern open concept with hardwood flooring throughout, entertainers kitchen, custom baths, laundry room with dog/mud wash. Many special touches including built in jewelry cabinet in master bedroom, practical closet storage systems, barn doors, wine cooler in kitchen, custom shutters, wood blinds, and stylish modern lighting/fans. Lower level boasts large media/Rec room. Private rear yard w patio & fire pit. Irrigation system. Investor owned! Price reduced for quick sale.
Location
State GA
County Dekalb
Area 41 - Dekalb-East
Lake Name None
Rooms
Bedroom Description Other
Other Rooms None
Basement Daylight, Exterior Entry, Finished, Partial
Main Level Bedrooms 3
Dining Room None
Interior
Interior Features Entrance Foyer
Heating Forced Air, Natural Gas
Cooling Ceiling Fan(s), Central Air
Flooring Hardwood
Fireplaces Number 1
Fireplaces Type Family Room, Masonry
Appliance Dishwasher, Electric Range, Microwave
Laundry Laundry Room, Main Level
Exterior
Exterior Feature Other
Parking Features Attached, Carport, Driveway, Kitchen Level, Level Driveway
Fence None
Pool None
Community Features Near Schools, Near Shopping
Utilities Available Cable Available, Electricity Available, Natural Gas Available
Waterfront Description None
View Other
Roof Type Composition
Street Surface Paved
Accessibility None
Handicap Access None
Porch Front Porch, Patio
Total Parking Spaces 2
Building
Lot Description Level
Story One
Sewer Public Sewer
Water Public
Architectural Style Contemporary/Modern, Ranch
Level or Stories One
Structure Type Brick 4 Sides
New Construction No
Construction Status Resale
Schools
Elementary Schools Evansdale
Middle Schools Henderson - Dekalb
High Schools Lakeside - Dekalb
Others
Senior Community no
Restrictions false
Tax ID 18 263 18 078
Special Listing Condition None
Read Less
Want to know what your home might be worth? Contact us for a FREE valuation!
Our team is ready to help you sell your home for the highest possible price ASAP

Bought with KELLER WILLIAMS RLTY, FIRST ATLANTA





