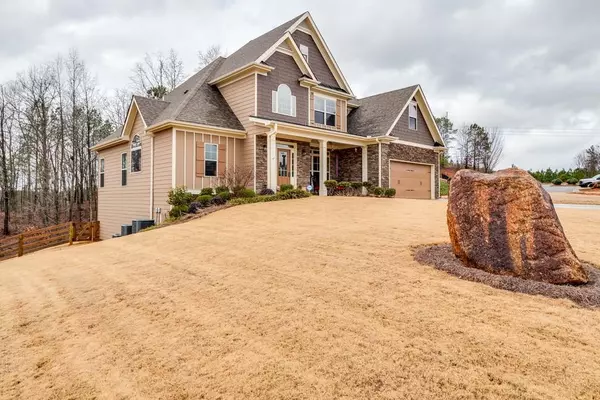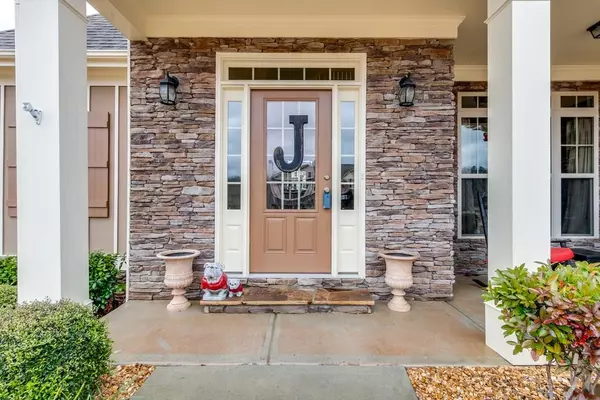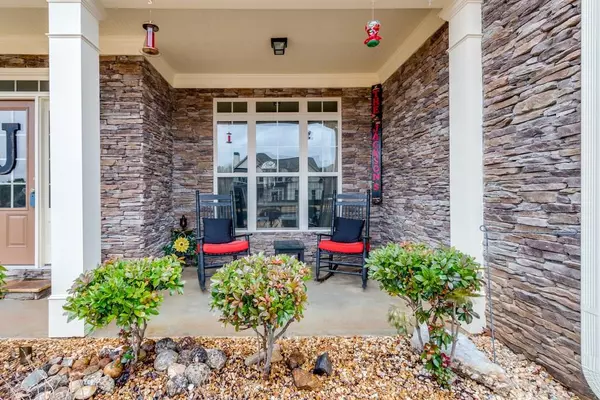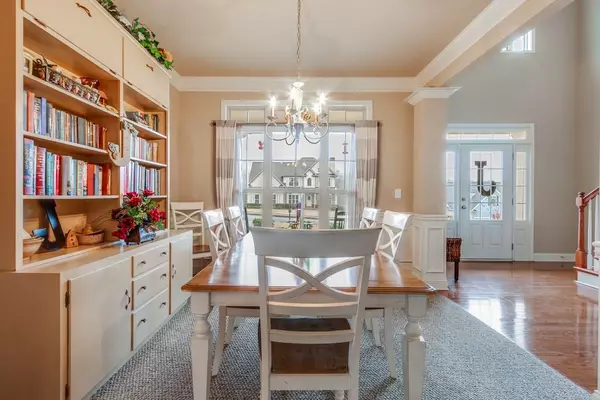$329,500
$347,500
5.2%For more information regarding the value of a property, please contact us for a free consultation.
43 Roberson DR NE Cartersville, GA 30121
5 Beds
4 Baths
2,547 SqFt
Key Details
Sold Price $329,500
Property Type Single Family Home
Sub Type Single Family Residence
Listing Status Sold
Purchase Type For Sale
Square Footage 2,547 sqft
Price per Sqft $129
Subdivision Rowland Sprgs Estates Ph 3
MLS Listing ID 6115832
Sold Date 05/14/19
Style Craftsman
Bedrooms 5
Full Baths 4
HOA Fees $550
Originating Board FMLS API
Year Built 2013
Annual Tax Amount $2,848
Tax Year 2017
Lot Size 1.232 Acres
Property Sub-Type Single Family Residence
Property Description
Impressive and Immaculate! Poised on a large lot next to the pool area this amazing open floor home has everything you're looking for: 5 bedrooms, 4 bathrooms, master on the main, huge living room with stacked stone fireplace, breakfast area, formal dining room, kitchen with granite countertops. Relax on the back deck overlooking the fenced backyard. Beautiful hardwood floors, wainscoting, tile and granite. Basement area is superb! HOA amenities include pool, playground, tennis. Minutes from shopping, schools, and downtown .
Location
State GA
County Bartow
Rooms
Other Rooms None
Basement Daylight, Exterior Entry, Finished, Finished Bath, Full
Dining Room Seats 12+, Separate Dining Room
Interior
Interior Features Double Vanity, High Ceilings 9 ft Main, High Ceilings 9 ft Upper, High Speed Internet, Tray Ceiling(s), Walk-In Closet(s)
Heating Electric, Forced Air
Cooling Ceiling Fan(s), Central Air
Flooring Carpet, Hardwood
Fireplaces Number 1
Fireplaces Type Family Room, Gas Log
Laundry Laundry Room, Main Level
Exterior
Exterior Feature Other
Parking Features Driveway, Garage, Garage Door Opener, Kitchen Level
Garage Spaces 2.0
Fence Back Yard, Wood
Pool None
Community Features Pool, Street Lights
Utilities Available Cable Available, Electricity Available
Waterfront Description None
View Mountain(s)
Roof Type Composition, Metal
Building
Lot Description Landscaped
Story One and One Half
Sewer Septic Tank
Water Public
New Construction No
Schools
Elementary Schools Cloverleaf
Middle Schools Red Top
High Schools Cass
Others
Senior Community no
Special Listing Condition None
Read Less
Want to know what your home might be worth? Contact us for a FREE valuation!
Our team is ready to help you sell your home for the highest possible price ASAP

Bought with Keller Williams Realty Northwest, LLC.





