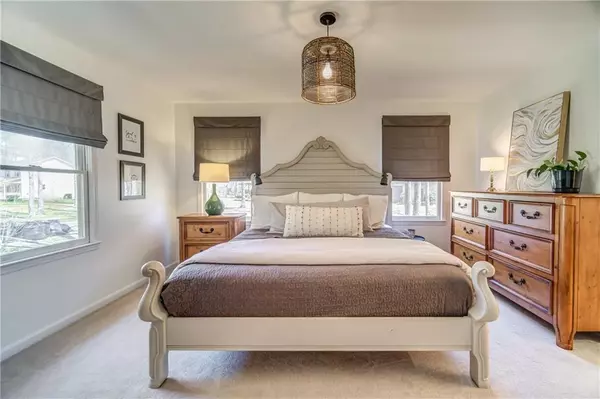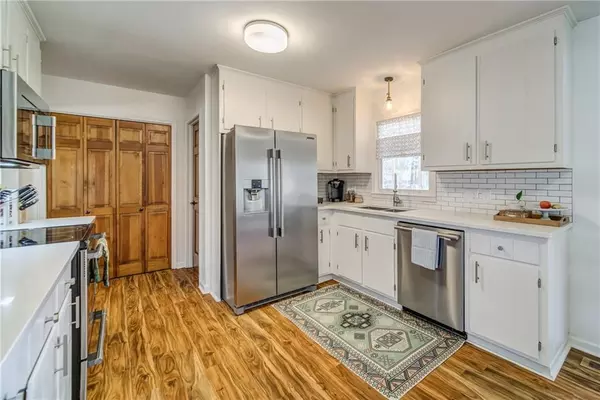$205,000
$210,000
2.4%For more information regarding the value of a property, please contact us for a free consultation.
249 Oakridge DR SE Cartersville, GA 30121
3 Beds
2 Baths
1,372 SqFt
Key Details
Sold Price $205,000
Property Type Single Family Home
Sub Type Single Family Residence
Listing Status Sold
Purchase Type For Sale
Square Footage 1,372 sqft
Price per Sqft $149
Subdivision Shallowwood Place
MLS Listing ID 6528365
Sold Date 04/26/19
Style Country, Ranch, Traditional
Bedrooms 3
Full Baths 2
Construction Status Resale
HOA Y/N No
Originating Board FMLS API
Year Built 1986
Annual Tax Amount $1,247
Tax Year 2018
Lot Size 0.760 Acres
Acres 0.76
Property Sub-Type Single Family Residence
Property Description
Welcome to your FARMHOUSE! Recently remodeled, this RANCH has it ALL!! Bring your ATV's, hobby car and host parties in your outdoor space by the firepit under the twinkling lights. Use the BEAMED Sunroom as separate dining or an or an office. BRAND NEW White QUARTZ countertops in kitchen complete with Subway tile and Professional Grade Appliances. Cuddle up by the fire in the living room, or spend your mornings on the rocking chair front porch. So much natural light in this home- Don't miss out on this GREAT opportunity to have it all!
Location
State GA
County Bartow
Area 203 - Bartow County
Lake Name None
Rooms
Bedroom Description Master on Main
Other Rooms RV/Boat Storage, Workshop
Basement Crawl Space
Main Level Bedrooms 3
Dining Room Separate Dining Room
Interior
Interior Features Beamed Ceilings
Heating Zoned
Cooling Ceiling Fan(s), Zoned
Flooring Carpet, Hardwood
Fireplaces Number 1
Fireplaces Type Family Room, Gas Log, Gas Starter
Window Features None
Appliance Dishwasher, Disposal, Electric Range, ENERGY STAR Qualified Appliances, Microwave
Laundry Laundry Room
Exterior
Exterior Feature Storage
Parking Features Carport, Detached, Garage, Level Driveway
Garage Spaces 1.0
Fence Fenced
Pool None
Community Features None
Utilities Available Cable Available, Electricity Available, Natural Gas Available, Phone Available, Sewer Available, Water Available
Waterfront Description None
View Rural
Roof Type Composition
Street Surface Asphalt
Accessibility None
Handicap Access None
Porch Covered, Front Porch, Rear Porch, Screened
Total Parking Spaces 3
Building
Lot Description Back Yard, Front Yard, Level
Story One
Sewer Public Sewer
Water Public
Architectural Style Country, Ranch, Traditional
Level or Stories One
Structure Type Cedar, Frame
New Construction No
Construction Status Resale
Schools
Elementary Schools Hamilton Crossing
Middle Schools Cass
High Schools Cass
Others
Senior Community no
Restrictions false
Tax ID 0070H 0004 085
Ownership Fee Simple
Financing no
Special Listing Condition None
Read Less
Want to know what your home might be worth? Contact us for a FREE valuation!
Our team is ready to help you sell your home for the highest possible price ASAP

Bought with Realty One Group Edge





