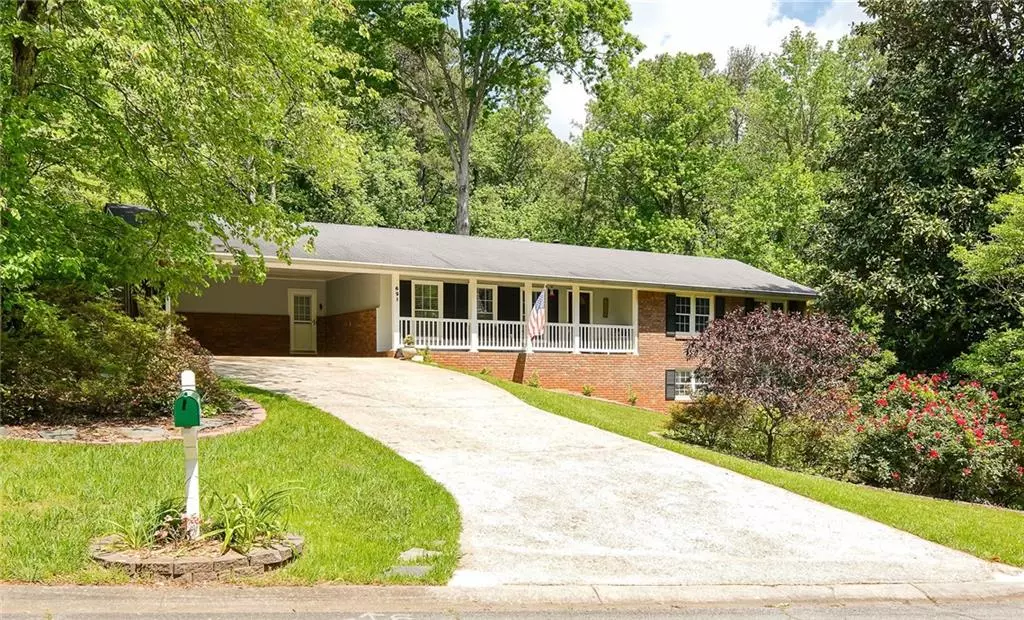$241,000
$239,900
0.5%For more information regarding the value of a property, please contact us for a free consultation.
691 Favorwood DR SW Marietta, GA 30060
3 Beds
2 Baths
1,544 SqFt
Key Details
Sold Price $241,000
Property Type Single Family Home
Sub Type Single Family Residence
Listing Status Sold
Purchase Type For Sale
Square Footage 1,544 sqft
Price per Sqft $156
Subdivision Favor Wood
MLS Listing ID 6548868
Sold Date 06/14/19
Style Ranch
Bedrooms 3
Full Baths 2
Construction Status Resale
HOA Y/N No
Originating Board FMLS API
Year Built 1969
Annual Tax Amount $488
Tax Year 2018
Lot Size 10,280 Sqft
Acres 0.236
Property Sub-Type Single Family Residence
Property Description
WOW! This one-level brick ranch is in PERFECT condition! Owner has done a beautiful job with this home! Stunning gourmet kitchen with high end mahogany cabinets, granite counter tops, peninsula stove, stainless steal appliances, hardwood floors, renovated bathrooms beautifully done! Huge laundry room, new double pane windows, full basement, finished, and it has a workshop! PLUS an adorable shed/cottage with a loft perfect for green house/wood shop/art studio! Custom mold/accents/HUGE deck private yard, beautifully landscaped! This WILL NOT LAST!
Location
State GA
County Cobb
Area 73 - Cobb-West
Lake Name None
Rooms
Bedroom Description Master on Main
Other Rooms Carriage House, Outbuilding, Shed(s), Workshop
Basement Daylight, Exterior Entry, Finished, Interior Entry
Main Level Bedrooms 3
Dining Room Great Room
Interior
Interior Features Disappearing Attic Stairs
Heating Central, Natural Gas
Cooling Ceiling Fan(s), Central Air
Flooring Ceramic Tile, Hardwood
Fireplaces Number 1
Fireplaces Type Great Room
Window Features Insulated Windows, Shutters
Appliance Dishwasher, Electric Cooktop, Electric Range
Laundry Laundry Room, Main Level
Exterior
Exterior Feature Garden, Private Yard
Parking Features Kitchen Level
Fence Back Yard, Fenced, Wood
Pool None
Community Features Near Schools, Near Shopping, Park, Playground, Public Transportation, Street Lights
Utilities Available Cable Available, Electricity Available, Sewer Available, Water Available
Waterfront Description None
View Other
Roof Type Composition
Street Surface Asphalt
Accessibility None
Handicap Access None
Porch Deck, Front Porch
Building
Lot Description Cul-De-Sac, Private
Story One
Sewer Public Sewer
Water Public
Architectural Style Ranch
Level or Stories One
Structure Type Brick 4 Sides
New Construction No
Construction Status Resale
Schools
Elementary Schools Birney
Middle Schools Floyd
High Schools Osborne
Others
Senior Community no
Restrictions false
Tax ID 17008800700
Ownership Fee Simple
Financing no
Special Listing Condition None
Read Less
Want to know what your home might be worth? Contact us for a FREE valuation!
Our team is ready to help you sell your home for the highest possible price ASAP

Bought with Century 21 Connect Realty





