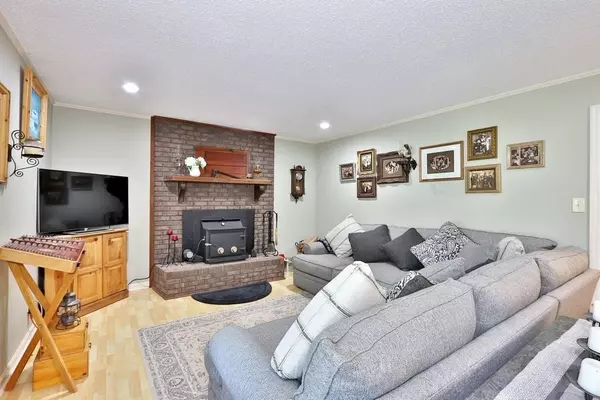$239,500
$239,500
For more information regarding the value of a property, please contact us for a free consultation.
5323 COBBLESTONE Gainesville, GA 30504
4 Beds
3 Baths
2,828 SqFt
Key Details
Sold Price $239,500
Property Type Single Family Home
Sub Type Single Family Residence
Listing Status Sold
Purchase Type For Sale
Square Footage 2,828 sqft
Price per Sqft $84
Subdivision Hearthstone
MLS Listing ID 6586406
Sold Date 08/16/19
Style Ranch
Bedrooms 4
Full Baths 3
Originating Board FMLS API
Year Built 1980
Annual Tax Amount $2,788
Tax Year 2018
Lot Size 0.880 Acres
Property Sub-Type Single Family Residence
Property Description
Channel your inner Joanna Gaines w/ this STUNNING Southern Charmer! Over-sized Covered Porch Greets you & provides Seasonal Lake Views. Private Master Suite w/ large Walk-in Closet, tray Ceilings & whirlpool tub. Huge Private Lot w/ Beautiful Professional Landscaping, Screened in Porch & Covered Deck w/ Hot Tub, off the Master. Finished Basement, Large 2 Car Garage Plus second side entry driveway. New Roof, New Siding & Brand New Double pane Windows & Doors throughout w/ transferable lifetime warranty! NO HOA! 2 min to Lake Lanier & Sunrise Cove Marina. Price
Location
State GA
County Hall
Rooms
Other Rooms None
Basement Daylight, Driveway Access, Finished
Dining Room None
Interior
Interior Features High Ceilings 9 ft Main, Double Vanity, His and Hers Closets, Tray Ceiling(s), Walk-In Closet(s)
Heating Electric
Cooling Ceiling Fan(s)
Flooring None
Fireplaces Number 1
Fireplaces Type None
Laundry In Hall
Exterior
Exterior Feature Garden
Parking Features Attached, Driveway, RV Access/Parking
Fence None
Pool None
Community Features Lake, Marina, Street Lights
Utilities Available None
Waterfront Description None
View Other
Roof Type Shingle
Building
Lot Description Level, Private, Wooded
Story One
Sewer Septic Tank
Water Public
New Construction No
Schools
Elementary Schools Oakwood
Middle Schools West Hall
High Schools West Hall
Others
Senior Community no
Special Listing Condition None
Read Less
Want to know what your home might be worth? Contact us for a FREE valuation!
Our team is ready to help you sell your home for the highest possible price ASAP

Bought with RE/MAX TRU





