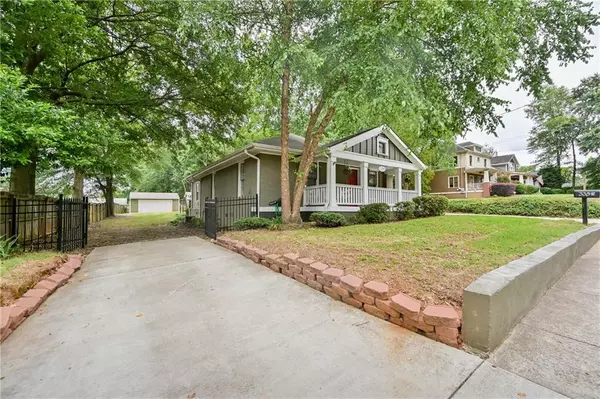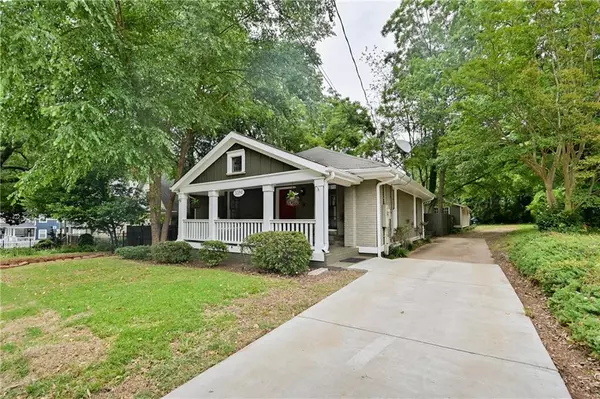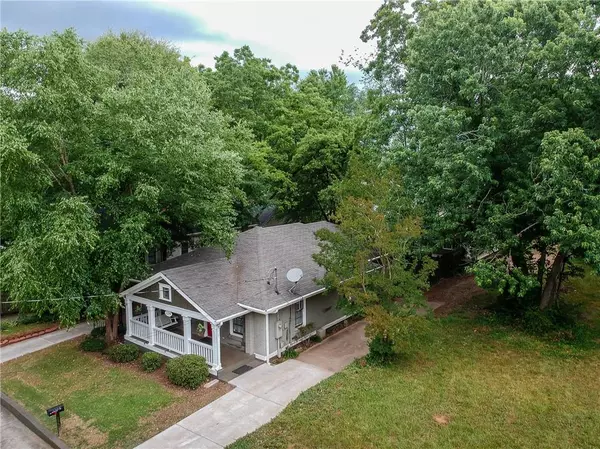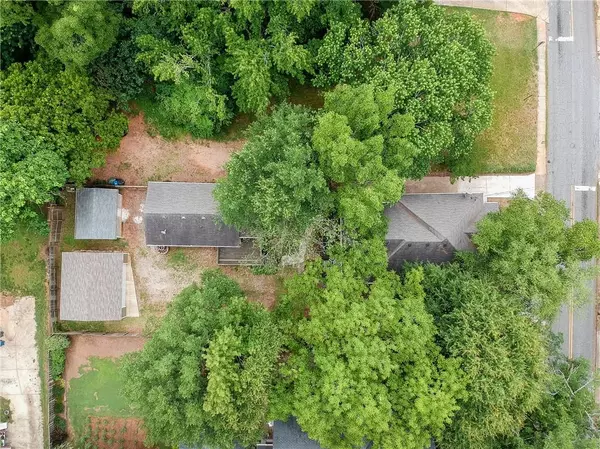$326,500
$334,800
2.5%For more information regarding the value of a property, please contact us for a free consultation.
3352 Harrison RD East Point, GA 30344
5 Beds
3 Baths
2,135 SqFt
Key Details
Sold Price $326,500
Property Type Single Family Home
Sub Type Single Family Residence
Listing Status Sold
Purchase Type For Sale
Square Footage 2,135 sqft
Price per Sqft $152
Subdivision Egan Park
MLS Listing ID 6741422
Sold Date 07/29/20
Style Bungalow, Craftsman
Bedrooms 5
Full Baths 3
Construction Status Resale
HOA Y/N No
Originating Board FMLS API
Year Built 1925
Annual Tax Amount $1,138
Tax Year 2019
Lot Size 0.266 Acres
Acres 0.2663
Property Description
Great neighbors ready to welcome you home! Location, Income Opportunities, Flexibility, and Convenience - this home has it All! Located across the street from prestigious Woodward Academy, and on one of the best streets in the area. Less than 0.5 mile to I-85 and other major highways, close to Delta Headquarters, Hartsfield-Jackson International Airport, Porsche Driving Experience and much more! Within walking distance to East Point & College Park Marta Stations. The home's covered front porch welcomes you to enjoy its swing, and stained-glass windows welcome you home. Once inside, enjoy beautiful original hardwood floors, updated bathrooms and a beautiful kitchen with granite countertops, and custom shelving in the kitchen pantry for organization. Plenty of space with a living room, its own dining room, three bedrooms including a spacious Owner Suite with Walk-In Closet, and two full bathrooms, plus the kitchen and laundry area. The Main House has its own walk-out back deck perfect for grilling, entertaining, or gardening. Parking is no issue with a 2-car garage, 2 separate driveways, and opportunity for cars to be parked inside the 6-foot privacy fence. A Separate Cottage is located in the backyard and has its own parking, two bedrooms, one bathroom, and a full kitchen with spacious living room, laundry area, and its own private separate entrance - possibility to have your mortgage paid for! Use the Separate Cottage to rent out, or work from home as your separate office area, or simply allow for out of town guests to use as their private area. The vision is endless! With so many boxes checked, you will need to see it in person. Schedule your Private Showing today, and ask us the huge Closing Costs savings by using the Preferred Lender!
Location
State GA
County Fulton
Area 31 - Fulton South
Lake Name None
Rooms
Bedroom Description In-Law Floorplan, Split Bedroom Plan
Other Rooms Garage(s), Guest House, Outbuilding, Shed(s), Workshop
Basement Crawl Space
Main Level Bedrooms 5
Dining Room Separate Dining Room, Other
Interior
Interior Features Walk-In Closet(s), Other
Heating Central, Forced Air
Cooling Ceiling Fan(s), Central Air
Flooring Hardwood
Fireplaces Type None
Window Features Insulated Windows
Appliance Dishwasher, Disposal, Gas Range, Refrigerator, Other
Laundry Main Level
Exterior
Exterior Feature Courtyard, Private Front Entry, Private Rear Entry, Private Yard, Rear Stairs
Parking Features Attached, Covered, Driveway, Garage, Level Driveway, Storage
Garage Spaces 2.0
Fence Back Yard, Privacy
Pool None
Community Features Near Schools, Park
Utilities Available Cable Available, Electricity Available, Natural Gas Available, Phone Available, Sewer Available, Water Available, Other
Waterfront Description None
View Other
Roof Type Composition
Street Surface Asphalt
Accessibility None
Handicap Access None
Porch Deck, Front Porch, Rear Porch
Total Parking Spaces 2
Building
Lot Description Back Yard, Level, Private, Other
Story One
Sewer Public Sewer
Water Public
Architectural Style Bungalow, Craftsman
Level or Stories One
Structure Type Brick Front, Cement Siding
New Construction No
Construction Status Resale
Schools
Elementary Schools Parklane
Middle Schools Paul D. West
High Schools Tri-Cities
Others
Senior Community no
Restrictions false
Tax ID 14 013000050686
Special Listing Condition None
Read Less
Want to know what your home might be worth? Contact us for a FREE valuation!
Our team is ready to help you sell your home for the highest possible price ASAP

Bought with Keller Williams Rlty, First Atlanta





