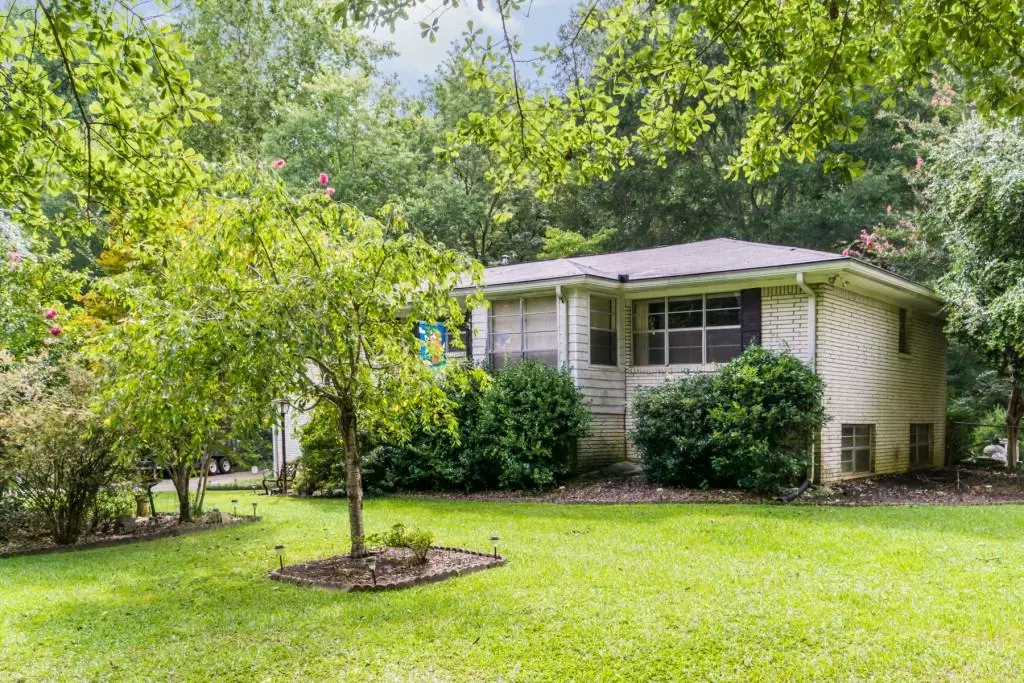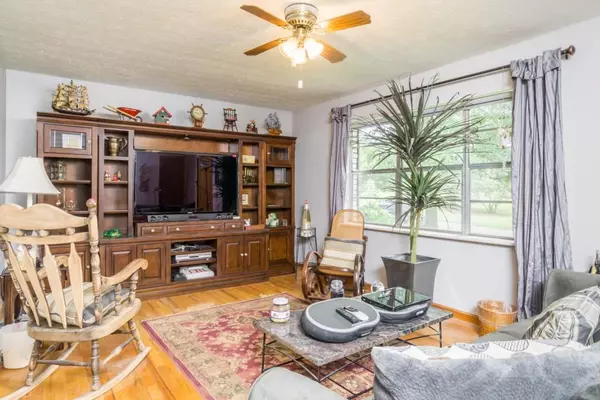$215,000
$209,000
2.9%For more information regarding the value of a property, please contact us for a free consultation.
6330 Silver Creek LN Austell, GA 30168
3 Beds
2.5 Baths
1,412 SqFt
Key Details
Sold Price $215,000
Property Type Single Family Home
Sub Type Single Family Residence
Listing Status Sold
Purchase Type For Sale
Square Footage 1,412 sqft
Price per Sqft $152
Subdivision Creelwood Estates
MLS Listing ID 6772637
Sold Date 11/02/20
Style Ranch
Bedrooms 3
Full Baths 2
Half Baths 1
Construction Status Resale
HOA Y/N No
Originating Board FMLS API
Year Built 1969
Annual Tax Amount $405
Tax Year 2019
Lot Size 1.330 Acres
Acres 1.33
Property Sub-Type Single Family Residence
Property Description
WOW! This 3 BR ranch home is on a sprawling 1.3-acre lot... 3 parcels being sold as ONE! In-ground pool has a new liner and includes a new pump, self cleaner, and diving board. Attractive landscaping around the pool makes this your own oasis! Home features hardwood floors and lots of light. Basement is partially finished and roughed in to add another full bathroom. Finished space is currently used as an office/multi-purpose room, but it can easily be converted to a bedroom.. Tons of space for hobbies, projects, storage, etc. Separate detached garage (24x24) and shed provides additional room for storage and workspace! Septic was inspected and pumped in August 2020; field lines were replaced. Conveniently located to shopping and just 13 miles from downtown Atlanta. This one won't last long, so schedule your appointment today!
Location
State GA
County Cobb
Area 72 - Cobb-West
Lake Name None
Rooms
Bedroom Description None
Other Rooms Garage(s), Shed(s)
Basement Bath/Stubbed, Finished Bath
Main Level Bedrooms 3
Dining Room Open Concept
Interior
Interior Features Disappearing Attic Stairs
Heating Forced Air, Natural Gas
Cooling Central Air
Flooring Ceramic Tile, Hardwood
Fireplaces Type None
Window Features None
Appliance Dishwasher, Gas Oven, Gas Range, Microwave
Laundry In Basement
Exterior
Exterior Feature Storage
Parking Features Drive Under Main Level, Garage
Garage Spaces 3.0
Fence Back Yard
Pool Vinyl
Community Features Near Schools, Near Shopping
Utilities Available Cable Available, Electricity Available, Natural Gas Available, Phone Available
Waterfront Description None
View Other
Roof Type Composition
Street Surface Asphalt
Accessibility None
Handicap Access None
Porch Patio
Total Parking Spaces 3
Private Pool true
Building
Lot Description Back Yard, Landscaped, Level, Private, Other
Story Two
Sewer Septic Tank
Water Public
Architectural Style Ranch
Level or Stories Two
Structure Type Brick 4 Sides
New Construction No
Construction Status Resale
Schools
Elementary Schools Bryant - Cobb
Middle Schools Garrett
High Schools Pebblebrook
Others
Senior Community no
Restrictions false
Tax ID 18025900280
Ownership Fee Simple
Financing no
Special Listing Condition None
Read Less
Want to know what your home might be worth? Contact us for a FREE valuation!
Our team is ready to help you sell your home for the highest possible price ASAP

Bought with 1st Eagle Realty, LLC.





