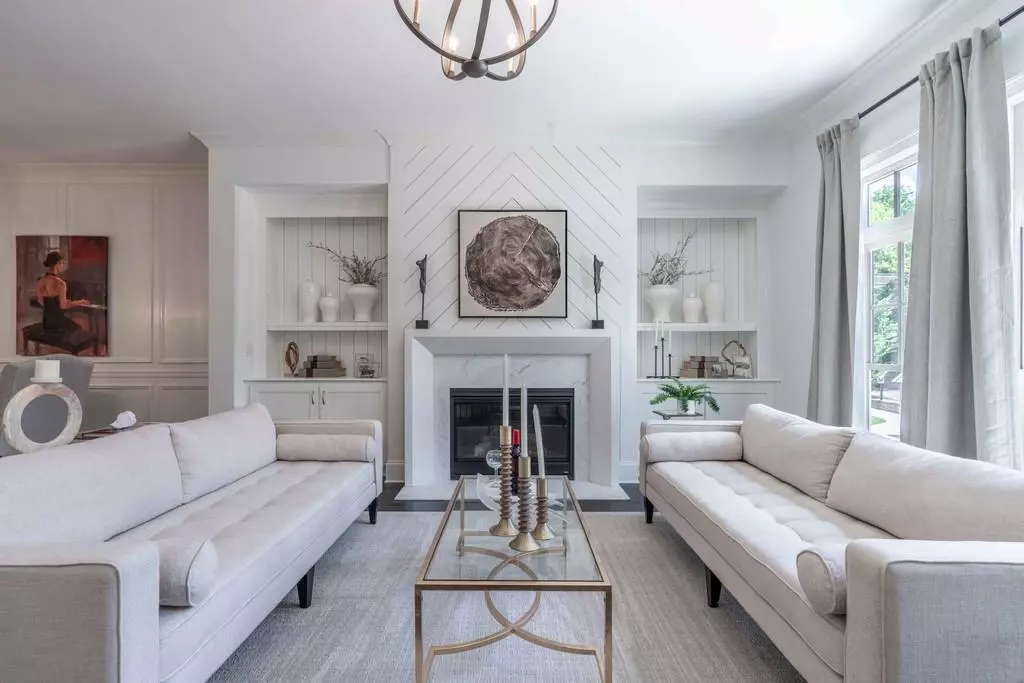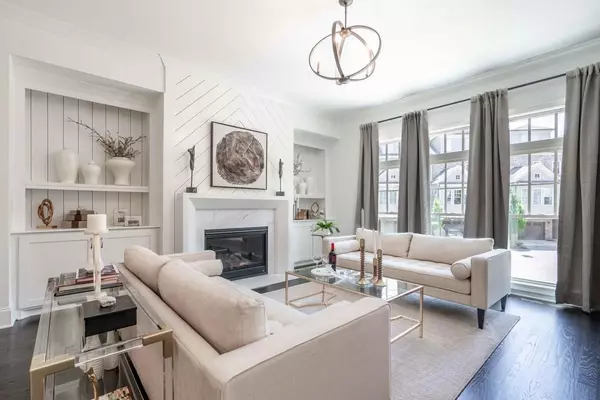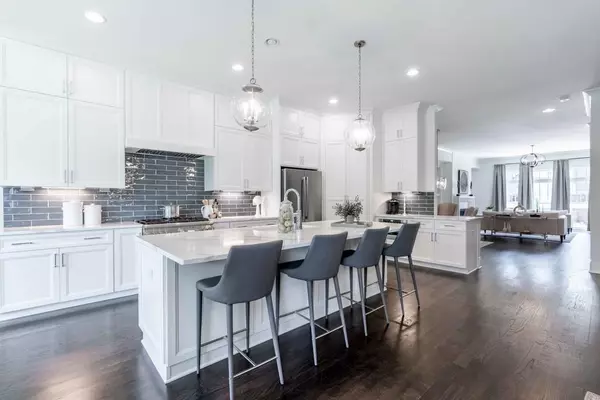$1,300,000
$1,300,000
For more information regarding the value of a property, please contact us for a free consultation.
2749 Paces Lookout LN SE Atlanta, GA 30339
4 Beds
4.5 Baths
3,777 SqFt
Key Details
Sold Price $1,300,000
Property Type Townhouse
Sub Type Townhouse
Listing Status Sold
Purchase Type For Sale
Square Footage 3,777 sqft
Price per Sqft $344
Subdivision Paces View
MLS Listing ID 6755929
Sold Date 05/28/21
Style Townhouse, Traditional
Bedrooms 4
Full Baths 4
Half Baths 1
Construction Status Under Construction
HOA Fees $403
HOA Y/N Yes
Originating Board FMLS API
Year Built 2021
Annual Tax Amount $1,821
Tax Year 2019
Property Sub-Type Townhouse
Property Description
JW Collection by John Wieland has saved the best for last in this exclusive Vinings neighborhood. John brings 50 years of home building excellence to bear to create luxury and quality at its finest in this special home. Relax and live a worry-free lock and leave lifestyle while still having your own PRIVATE COURTYARD. Greet guests comfortably in the oversized foyer before sharing food and spirits in the haven of open space offered on the main living level. Take pride in superior finishes; site finished hardwood floors, quartz countertops, custom cabinetry, premium chef grade appliances, timeless tile and plumbing fixtures. Don't take the stairs, use the elevator to transport groceries from the garage or take a quick ride to the sky terrace only to relax next to the cozy fireplace and take in the AMAZING CITY VIEWS. Rest and rejuvenate in the owners suite featuring, generous bedroom, spa inspired bath with free standing tub, oversized shower, double vanities and spacious walk-in closet. No need to haul laundry; this is all right next door to the laundry room! There are 2 additional in-suite bedrooms and two bonus rooms that offer ample room for relaxation or play time. The 3-car garage offers the space needed to keep that special car or additional space for storage.
Location
State GA
County Cobb
Area 71 - Cobb-West
Lake Name None
Rooms
Bedroom Description Sitting Room
Other Rooms None
Basement Daylight, Driveway Access, Finished Bath, Finished, Full, Interior Entry
Dining Room Seats 12+, Separate Dining Room
Interior
Interior Features High Ceilings 10 ft Main, High Ceilings 9 ft Lower, High Ceilings 9 ft Upper, Bookcases, Double Vanity, High Speed Internet, Elevator, Entrance Foyer, Tray Ceiling(s), Wet Bar, Walk-In Closet(s)
Heating Central, Forced Air, Heat Pump
Cooling Central Air, Heat Pump, Zoned
Flooring Carpet, Ceramic Tile, Hardwood
Fireplaces Number 2
Fireplaces Type Factory Built, Gas Log, Gas Starter, Living Room, Outside
Window Features Insulated Windows
Appliance Dishwasher, Disposal, Refrigerator, Gas Range, Gas Water Heater, Gas Oven, Microwave
Laundry In Hall, Laundry Room, Upper Level
Exterior
Exterior Feature Storage, Balcony
Parking Features Attached, Garage Door Opener, Drive Under Main Level, Driveway, Garage, Garage Faces Front
Garage Spaces 3.0
Fence None
Pool None
Community Features Clubhouse, Gated, Homeowners Assoc, Fitness Center, Pool, Sidewalks, Near Schools, Near Shopping
Utilities Available Cable Available, Electricity Available, Natural Gas Available, Phone Available, Sewer Available, Water Available
Waterfront Description None
View Other
Roof Type Composition, Shingle
Street Surface None
Accessibility None
Handicap Access None
Porch Covered, Deck, Rooftop
Total Parking Spaces 3
Building
Lot Description Back Yard, Landscaped
Story Three Or More
Sewer Public Sewer
Water Public
Architectural Style Townhouse, Traditional
Level or Stories Three Or More
Structure Type Brick 4 Sides, Stone
New Construction No
Construction Status Under Construction
Schools
Elementary Schools Teasley
Middle Schools Campbell
High Schools Campbell
Others
HOA Fee Include Insurance, Maintenance Structure, Trash, Maintenance Grounds, Termite
Senior Community no
Restrictions false
Tax ID 17088604360
Ownership Fee Simple
Financing no
Special Listing Condition None
Read Less
Want to know what your home might be worth? Contact us for a FREE valuation!
Our team is ready to help you sell your home for the highest possible price ASAP

Bought with Berkshire Hathaway HomeServices Georgia Properties





