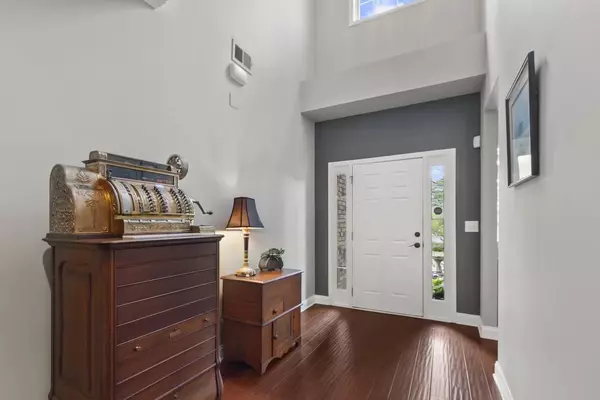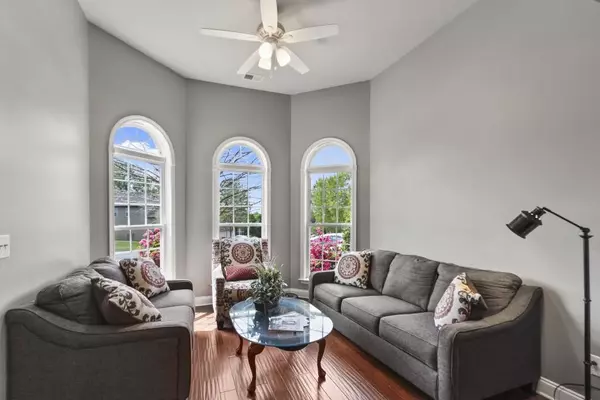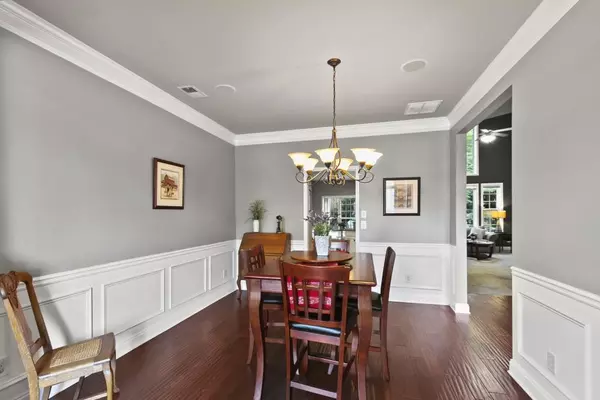$375,000
$340,000
10.3%For more information regarding the value of a property, please contact us for a free consultation.
4984 Arbor View Pkwy Acworth, GA 30101
4 Beds
3 Baths
2,898 SqFt
Key Details
Sold Price $375,000
Property Type Single Family Home
Sub Type Single Family Residence
Listing Status Sold
Purchase Type For Sale
Square Footage 2,898 sqft
Price per Sqft $129
Subdivision Arbor Walk
MLS Listing ID 6873128
Sold Date 06/08/21
Style Traditional
Bedrooms 4
Full Baths 3
Construction Status Resale
HOA Fees $710
HOA Y/N No
Originating Board FMLS API
Year Built 2006
Annual Tax Amount $3,289
Tax Year 2020
Lot Size 7,405 Sqft
Acres 0.17
Property Sub-Type Single Family Residence
Property Description
Fabulous 3 sided Brick, 4 bedroom 3 full bath former Model home in Swim/Tennis community of Arbor Walk! Situated on a cut de sac, This wonderful residence offers exceptional living spaces with stunning designer upgrades throughout! The Open concept floor plan features 2 story entry foyer, Rich hardwood flooring, Whole House sound system, Custom Bay Window in Living room, Wainscoting and chair rail in formal dining room, amazing 2 story fireside great room with custom built in cabinetry, & spectacular wall of windows overlooking private backyard. Chef's kitchen open to great room includes, granite counters, breakfast bar, stainless appliances, Double Oven, Pantry, recessed LED lighting & breakfast room. Convenient bedroom and full bath & spacious laundry room complete the main level. Wrought iron balusters accent the Staircase & upper landing that leads to the sumptuous Owner's suite, with tray ceilings, huge daylight walk-in closet, & spa-like bath, including new flooring, double vanity, garden tub & separate shower. Two upper level secondary bedrooms share second full bathroom. Custom built in desk with granite countertop located on upper level landing. The two car garage with new garage door is heated and cooled & includes recessed LED lighting and painted floor. Walk through the back door and enter into your own enchanting private oasis!! Lush greenery and colorful azaleas surround the professionally installed stone Koi pond with two cascading waterfalls. The stone patio with firepit spans the backyard retreat and is the perfect spot for gracious family living and entertaining.
Location
State GA
County Cobb
Area 75 - Cobb-West
Lake Name None
Rooms
Bedroom Description Oversized Master
Other Rooms None
Basement None
Main Level Bedrooms 1
Dining Room Great Room, Open Concept
Interior
Interior Features Bookcases, Disappearing Attic Stairs, Double Vanity, High Ceilings 9 ft Main, High Speed Internet, Walk-In Closet(s)
Heating Forced Air, Natural Gas, Zoned
Cooling Ceiling Fan(s), Central Air, Zoned
Flooring Carpet, Ceramic Tile, Hardwood
Fireplaces Number 1
Fireplaces Type Factory Built, Family Room, Gas Log, Gas Starter, Great Room
Window Features Insulated Windows
Appliance Dishwasher, Disposal, Electric Oven, Gas Cooktop, Microwave, Refrigerator, Self Cleaning Oven
Laundry Laundry Room, Main Level
Exterior
Exterior Feature Private Yard
Parking Features Garage, Garage Faces Front, Kitchen Level, Level Driveway
Garage Spaces 2.0
Fence None
Pool None
Community Features Clubhouse, Homeowners Assoc, Park, Playground, Pool, Sidewalks, Street Lights, Tennis Court(s)
Utilities Available Cable Available, Electricity Available, Natural Gas Available, Phone Available, Sewer Available, Underground Utilities
Waterfront Description None
View Other
Roof Type Composition
Street Surface Asphalt, Paved
Accessibility None
Handicap Access None
Porch Patio
Total Parking Spaces 2
Building
Lot Description Back Yard, Cul-De-Sac, Front Yard, Landscaped
Story Two
Sewer Public Sewer
Water Public
Architectural Style Traditional
Level or Stories Two
Structure Type Brick 3 Sides, Cement Siding
New Construction No
Construction Status Resale
Schools
Elementary Schools Baker
Middle Schools Barber
High Schools North Cobb
Others
HOA Fee Include Reserve Fund, Swim/Tennis, Trash
Senior Community no
Restrictions false
Tax ID 20001401560
Ownership Fee Simple
Financing no
Special Listing Condition None
Read Less
Want to know what your home might be worth? Contact us for a FREE valuation!
Our team is ready to help you sell your home for the highest possible price ASAP

Bought with Atlanta Communities





