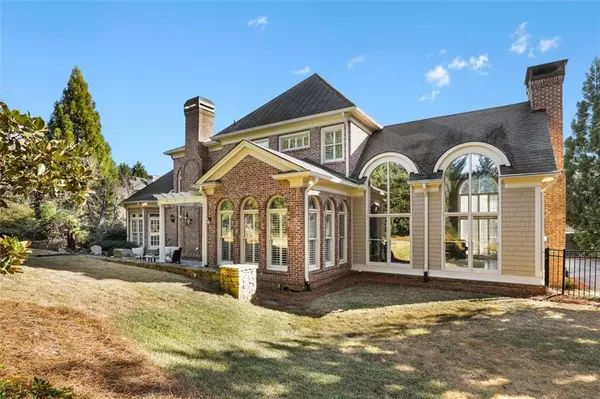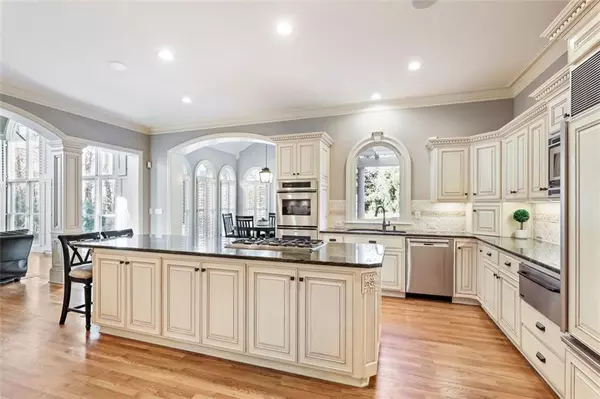$1,320,000
$1,200,000
10.0%For more information regarding the value of a property, please contact us for a free consultation.
102 Preston Hollow LN Johns Creek, GA 30097
5 Beds
5.5 Baths
8,019 SqFt
Key Details
Sold Price $1,320,000
Property Type Single Family Home
Sub Type Single Family Residence
Listing Status Sold
Purchase Type For Sale
Square Footage 8,019 sqft
Price per Sqft $164
Subdivision St Ives
MLS Listing ID 6979902
Sold Date 02/07/22
Style Traditional
Bedrooms 5
Full Baths 5
Half Baths 1
Construction Status Resale
HOA Fees $2,200
HOA Y/N Yes
Year Built 1999
Annual Tax Amount $9,972
Tax Year 2020
Lot Size 0.489 Acres
Acres 0.489
Property Sub-Type Single Family Residence
Property Description
Amazing and Totally Updated! No Brass here! Gorgeous on a Quiet CULDESAC in Gated St Ives! Don't let this one get away. So so much to offer!! The Recently Finished Basement is fabulous, featuring a Full Bar, Home Theater, Pool Table, Rec Room, Big Bedroom and Full Bath! ALL BATHROOMS Updated! Many NEW Windows! NEWER Carpet! NEW Gutters! NEW Fence in Level, Incredibly Private Backyard! This Home is a rare WALKOUT from the Main Level… no flight of deck stairs to walk down! Gorgeous Flagstone Patio with Lanai! Big, Bright Sunny Kitchen boasts tons of counter space as well as storage! Breakfast Room is spacious and overlooks the incredibly private, level, fenced backyard. Two Story Family Room features a wall of windows, and opens to the Kitchen - this house is an entertainers dream! Office / Playroom/ whatever you need it to be on main! MASTER ON MAIN!! 3 generously sized bedrooms upstairs all with Updated En Suite Baths and tons of storage. St Ives Country Club is a Gated community offering a Tom Fazio Signature 18 Hole Golf Course, 16 Tennis courts (hard and clay) a beautiful Pool area with Kiddie Pool, Cabana, Water Slide, and Playground, and offers many many activities for both children and adults. The Recently remodeled Clubhouse offers several top notch Bars, Restaurants and Banquet Rooms. This is truly a dream home and a dream lifestyle! If Buyers agent is not present at initial showing, buyer broker commission shall be 1%.
Location
State GA
County Fulton
Lake Name None
Rooms
Bedroom Description Oversized Master, Master on Main
Other Rooms None
Basement Finished Bath, Full, Daylight, Exterior Entry, Finished, Interior Entry
Main Level Bedrooms 1
Dining Room Seats 12+, Separate Dining Room
Interior
Interior Features High Ceilings 10 ft Main, High Ceilings 9 ft Lower, High Ceilings 9 ft Upper, Disappearing Attic Stairs, Entrance Foyer 2 Story, Double Vanity, High Speed Internet, His and Hers Closets, Tray Ceiling(s), Walk-In Closet(s)
Heating Forced Air, Natural Gas
Cooling Ceiling Fan(s), Zoned, Central Air
Flooring Carpet, Hardwood
Fireplaces Number 2
Fireplaces Type Factory Built, Family Room, Keeping Room
Window Features Insulated Windows
Appliance Dishwasher, Refrigerator, Disposal, Gas Water Heater, Gas Cooktop
Laundry Laundry Room, Main Level
Exterior
Exterior Feature Private Yard, Rear Stairs
Parking Features Garage Door Opener, Garage, Attached, Driveway, Kitchen Level, Parking Pad, Garage Faces Rear
Garage Spaces 3.0
Fence Back Yard, Fenced
Pool None
Community Features Clubhouse, Country Club, Golf, Homeowners Assoc, Park, Dog Park, Playground, Pool, Sidewalks, Swim Team, Street Lights, Tennis Court(s)
Utilities Available Cable Available, Sewer Available, Water Available, Electricity Available, Natural Gas Available, Phone Available, Underground Utilities
Waterfront Description None
View Other
Roof Type Composition, Shingle
Street Surface Paved
Accessibility None
Handicap Access None
Porch Patio
Total Parking Spaces 3
Building
Lot Description Wooded, Back Yard, Cul-De-Sac, Landscaped, Front Yard
Story Two
Foundation Concrete Perimeter
Sewer Public Sewer
Water Public
Architectural Style Traditional
Level or Stories Two
Structure Type Brick 4 Sides
New Construction No
Construction Status Resale
Schools
Elementary Schools Wilson Creek
Middle Schools Autrey Mill
High Schools Johns Creek
Others
HOA Fee Include Security
Senior Community no
Restrictions true
Tax ID 11 102103630076
Special Listing Condition None
Read Less
Want to know what your home might be worth? Contact us for a FREE valuation!
Our team is ready to help you sell your home for the highest possible price ASAP

Bought with Atlanta Fine Homes Sotheby's International





