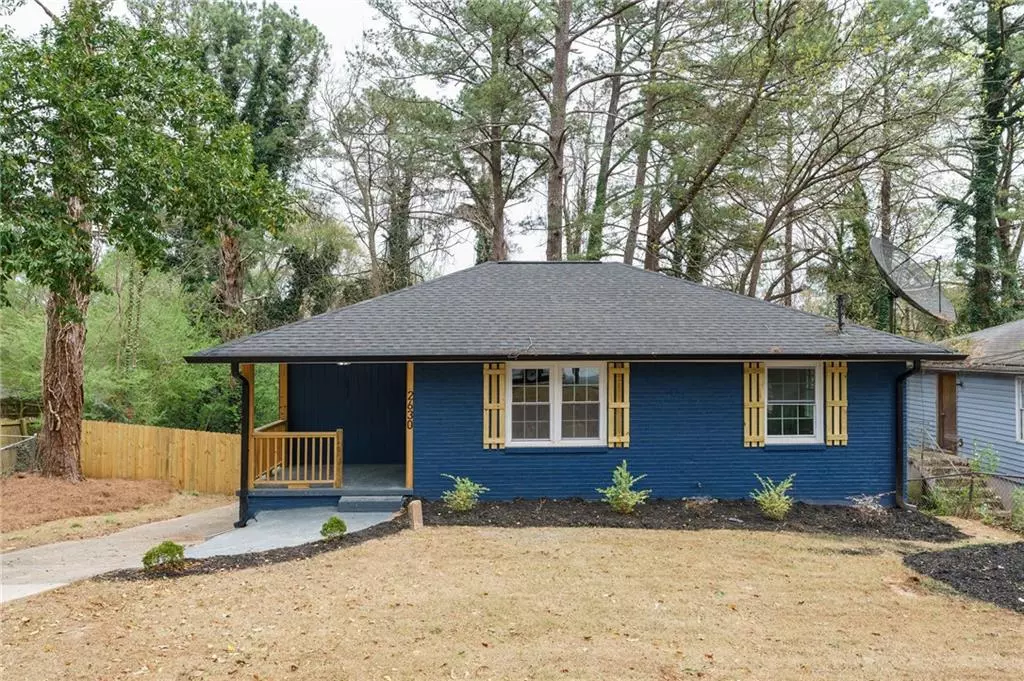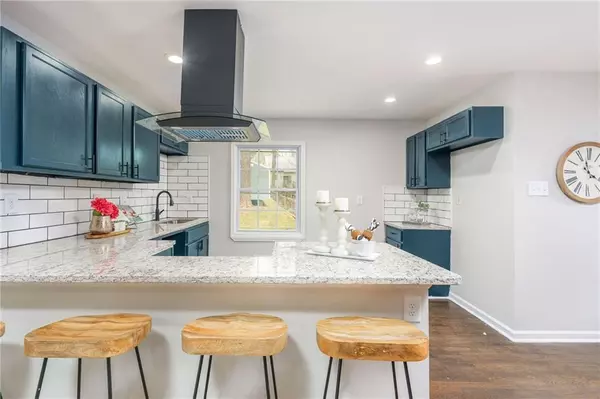$355,000
$349,000
1.7%For more information regarding the value of a property, please contact us for a free consultation.
2630 Jewel ST East Point, GA 30344
3 Beds
2.5 Baths
1,848 SqFt
Key Details
Sold Price $355,000
Property Type Single Family Home
Sub Type Single Family Residence
Listing Status Sold
Purchase Type For Sale
Square Footage 1,848 sqft
Price per Sqft $192
Subdivision Jefferson Heights
MLS Listing ID 7026069
Sold Date 04/28/22
Style Ranch
Bedrooms 3
Full Baths 2
Half Baths 1
Construction Status Updated/Remodeled
HOA Y/N No
Year Built 1954
Annual Tax Amount $2,043
Tax Year 2021
Lot Size 0.350 Acres
Acres 0.35
Property Description
The newest gem that sought after Jefferson Park has to offer. This gorgeous renovation is Central to everything you can think of, Wellstar Atlanta Medical Center South Hospital, Atlanta Airport, Downtown Atlanta, Tyler Perry Studios. Less than 5 minutes away from downtown East Point which has World Famous Eateries. Not only is the location great, but the house will blow you away. Renovated from the studs you will find brand new electrical, plumbing, & HVAC. The roof is less than a year old and there is all new sheetrock throughout. All windows have been replaced, hardwood floors upstairs have been restored and you will find brand new flooring in the BASEMENT. Updated Fixtures throughout and the granite counter tops in the kitchen and bathrooms put the cherry on top. Please remove your shoes or use shoe covers provided. This home truly is a JEWEL!
Location
State GA
County Fulton
Lake Name None
Rooms
Bedroom Description Master on Main
Other Rooms None
Basement Exterior Entry, Finished, Finished Bath, Full, Interior Entry
Main Level Bedrooms 2
Dining Room Open Concept
Interior
Interior Features Bookcases, Disappearing Attic Stairs, Double Vanity, Walk-In Closet(s)
Heating Central
Cooling Ceiling Fan(s), Central Air
Flooring Ceramic Tile, Hardwood, Other
Fireplaces Type None
Window Features Shutters
Appliance Range Hood
Laundry In Basement, Laundry Room, Lower Level
Exterior
Exterior Feature Private Rear Entry, Rain Gutters, Rear Stairs
Parking Features Driveway, On Street
Fence Back Yard, Fenced, Privacy
Pool None
Community Features Near Marta, Near Shopping, Park, Playground, Public Transportation, Restaurant, Street Lights
Utilities Available Cable Available, Electricity Available, Natural Gas Available, Sewer Available, Underground Utilities, Water Available
Waterfront Description None
View Other
Roof Type Composition, Shingle
Street Surface Asphalt, Paved
Accessibility None
Handicap Access None
Porch Covered, Deck, Front Porch
Building
Lot Description Back Yard, Front Yard
Story Two
Foundation Brick/Mortar, Slab
Sewer Public Sewer
Water Public
Architectural Style Ranch
Level or Stories Two
Structure Type Brick 4 Sides
New Construction No
Construction Status Updated/Remodeled
Schools
Elementary Schools Parklane
Middle Schools Paul D. West
High Schools Tri-Cities
Others
Senior Community no
Restrictions false
Tax ID 14 012400100364
Special Listing Condition None
Read Less
Want to know what your home might be worth? Contact us for a FREE valuation!
Our team is ready to help you sell your home for the highest possible price ASAP

Bought with Top Priority Realty LLC





