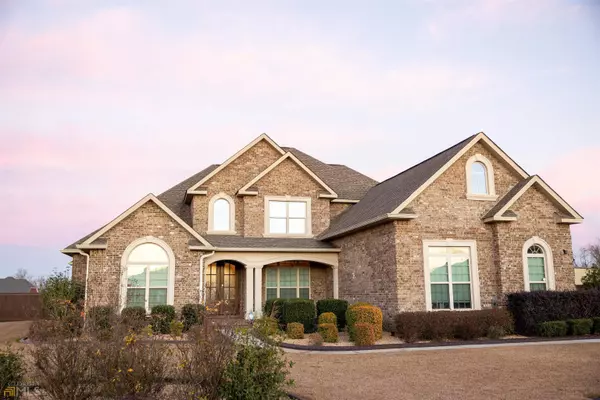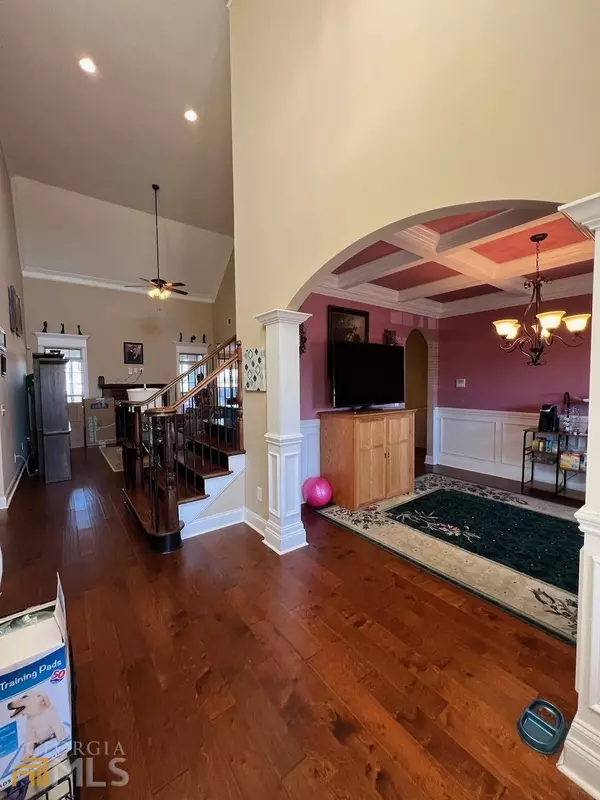$620,000
$620,000
For more information regarding the value of a property, please contact us for a free consultation.
617 Taylor Elaine DR Warner Robins, GA 31088
6 Beds
4 Baths
4,512 SqFt
Key Details
Sold Price $620,000
Property Type Single Family Home
Sub Type Single Family Residence
Listing Status Sold
Purchase Type For Sale
Square Footage 4,512 sqft
Price per Sqft $137
Subdivision The Tiffany
MLS Listing ID 20018045
Sold Date 05/02/22
Style Brick 4 Side,Traditional
Bedrooms 6
Full Baths 4
HOA Fees $150
HOA Y/N Yes
Originating Board Georgia MLS 2
Year Built 2015
Annual Tax Amount $5,450
Tax Year 2021
Lot Size 0.380 Acres
Acres 0.38
Lot Dimensions 16552.8
Property Sub-Type Single Family Residence
Property Description
BACK ON THE MARKET AT NO FAULT OF THE SELLERS. This stunning property in prestigious The Tiffany subdivision is waiting for you and your family to call it, "home." This entertainment home features six bedrooms, four bathrooms, a five car garage, chef's kitchen that has direct access to the living and keeping rooms, and so much more! The biggest surprise awaits in the owner's suite with not just one, but, TWO separate his and hers toilets. Shocking? Yes! It is totally a must-see, once in a lifetime, type of home. There are so many upgrades still to mention such as, the 5th bedroom/bonus room currently being used as a "man-cave" complete with a full sized-bar. The backyard oasis includes a saltwater gunite pool with tanning ledge, jets, water-slide, LED lights, and more. There is also a detached In-Law/Teen suite with a full bathroom, living area and bedroom with room for a kitchenette. Boasting a total of 4,512 square feet between the two buildings on this lot, the in-law suite has 576 square feet in the upstairs bedroom and an additional 576 square feet down stairs that can either be counted into the living space or count as two of the possible, five garage spaces. You simply MUST experience this home for yourself!
Location
State GA
County Houston
Rooms
Other Rooms Pool House, Guest House, Second Garage, Second Residence
Basement None
Dining Room Separate Room
Interior
Interior Features Tray Ceiling(s), High Ceilings, Double Vanity, Entrance Foyer, Soaking Tub, Separate Shower, Tile Bath, Walk-In Closet(s), Wet Bar, In-Law Floorplan, Master On Main Level
Heating Propane, Electric, Central, Hot Water, Dual
Cooling Electric, Ceiling Fan(s), Central Air, Zoned, Dual
Flooring Hardwood, Tile, Carpet, Other
Fireplaces Number 2
Fireplaces Type Living Room, Other, Factory Built, Gas Log
Fireplace Yes
Appliance Electric Water Heater, Dryer, Washer, Cooktop, Dishwasher, Disposal, Microwave, Oven, Refrigerator, Stainless Steel Appliance(s)
Laundry Mud Room
Exterior
Exterior Feature Sprinkler System
Parking Features Attached, Garage Door Opener, Detached, Garage, Side/Rear Entrance, Guest, Off Street
Garage Spaces 5.0
Fence Fenced, Back Yard, Chain Link, Privacy, Wood
Pool In Ground, Salt Water
Community Features Lake, Sidewalks, Street Lights
Utilities Available Cable Available, Sewer Connected, Electricity Available, High Speed Internet, Phone Available, Propane, Sewer Available, Water Available
View Y/N No
Roof Type Tar/Gravel
Total Parking Spaces 5
Garage Yes
Private Pool Yes
Building
Lot Description Level
Faces From Russell Parkway to Lake Joy Road, right on Feagin Mill Rd, left on Taylor Elaine, Dr., property is second on the left.
Foundation Slab
Sewer Public Sewer
Water Public
Structure Type Stucco,Brick
New Construction No
Schools
Elementary Schools Lake Joy Primary/Elementary
Middle Schools Feagin Mill
High Schools Houston County
Others
HOA Fee Include Maintenance Grounds
Tax ID 0W1500 161000
Security Features Security System,Carbon Monoxide Detector(s),Smoke Detector(s)
Acceptable Financing Cash, Conventional, FHA, VA Loan
Listing Terms Cash, Conventional, FHA, VA Loan
Special Listing Condition Resale
Read Less
Want to know what your home might be worth? Contact us for a FREE valuation!
Our team is ready to help you sell your home for the highest possible price ASAP

© 2025 Georgia Multiple Listing Service. All Rights Reserved.





