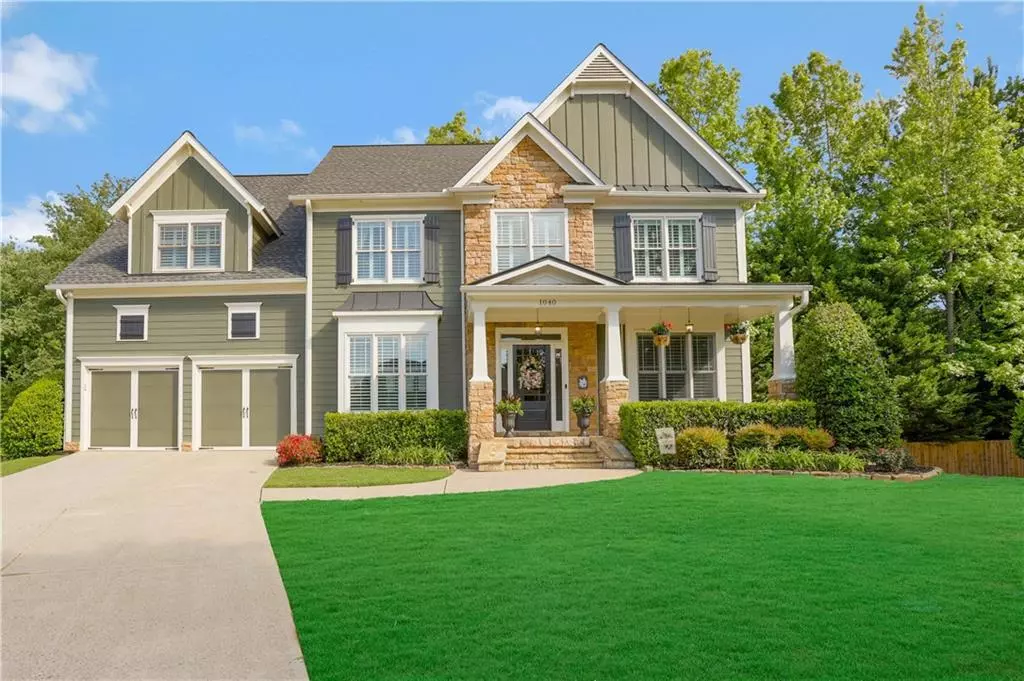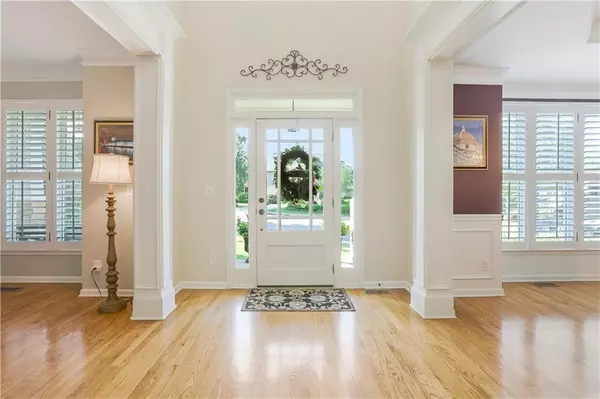$770,000
$650,000
18.5%For more information regarding the value of a property, please contact us for a free consultation.
1040 Summerfield DR Cumming, GA 30040
5 Beds
4.5 Baths
4,752 SqFt
Key Details
Sold Price $770,000
Property Type Single Family Home
Sub Type Single Family Residence
Listing Status Sold
Purchase Type For Sale
Square Footage 4,752 sqft
Price per Sqft $162
Subdivision Sienna
MLS Listing ID 7045987
Sold Date 06/07/22
Style Craftsman, Traditional
Bedrooms 5
Full Baths 4
Half Baths 1
Construction Status Resale
HOA Fees $1,000
HOA Y/N Yes
Year Built 2006
Annual Tax Amount $4,324
Tax Year 2021
Lot Size 10,454 Sqft
Acres 0.24
Property Sub-Type Single Family Residence
Property Description
You'll feel right at home in this impeccably maintained craftsman beauty on a quiet cul-de-sac in sought after Sienna! The rocking chair front porch welcomes you inside where you will find an impressive 2-story foyer flanked by a gorgeous dining room and formal living room, which could easily be converted to a study. Flooded by natural light from the wall of windows, the 2-story family room with custom built-ins and cozy fireplace will be the heart of the home. The gourmet kitchen boasts granite countertops, stainless-steel appliances, double oven, upgraded lighting, built-in desk and island with seating. The rare main floor bedroom and full bathroom give guests their own space. Upstairs you will find an oversized master ensuite complete with gas fireplace, trey ceiling, dual sinks, glass-enclosed shower, soaking tub, 2 closets and ample storage space! Spacious secondary bedrooms, secondary bathrooms, including a convenient Jack-and-Jill bath and a large bonus room round out the upper level. Never run out of space with the incredible finished terrace level featuring a custom stone bar with kitchenette, entertainment space, 1/2 bath and media room with new carpet. Enjoy sipping your morning coffee or unwinding from the day from the newly stained deck overlooking the beautifully landscaped, fenced backyard. Idyllic community with sparkling pool, tennis courts, basketball court, playground and walking trail with hidden waterfall! Coveted Forsyth schools!
Location
State GA
County Forsyth
Lake Name None
Rooms
Bedroom Description Oversized Master
Other Rooms None
Basement Daylight, Exterior Entry, Finished, Finished Bath, Full, Interior Entry
Main Level Bedrooms 1
Dining Room Separate Dining Room
Interior
Interior Features Bookcases, Cathedral Ceiling(s), Disappearing Attic Stairs, Double Vanity, Entrance Foyer 2 Story, High Ceilings 10 ft Main, High Speed Internet, His and Hers Closets, Tray Ceiling(s), Walk-In Closet(s)
Heating Central, Forced Air, Natural Gas, Zoned
Cooling Ceiling Fan(s), Central Air, Zoned
Flooring Carpet, Hardwood
Fireplaces Number 2
Fireplaces Type Family Room, Gas Starter, Master Bedroom
Window Features None
Appliance Dishwasher, Disposal, Double Oven, Gas Range, Microwave
Laundry Laundry Chute, Laundry Room, Main Level
Exterior
Exterior Feature Private Yard, Rain Gutters
Parking Features Attached, Drive Under Main Level, Garage, Garage Door Opener, Garage Faces Front, Kitchen Level
Garage Spaces 2.0
Fence Back Yard
Pool None
Community Features Clubhouse, Homeowners Assoc, Near Schools, Near Shopping, Near Trails/Greenway, Playground, Pool, Restaurant, Tennis Court(s)
Utilities Available Cable Available, Electricity Available, Natural Gas Available, Phone Available, Sewer Available, Underground Utilities, Water Available
Waterfront Description None
View Other
Roof Type Composition
Street Surface Paved
Accessibility None
Handicap Access None
Porch Deck, Front Porch
Total Parking Spaces 2
Building
Lot Description Back Yard, Cul-De-Sac, Front Yard, Landscaped, Level, Wooded
Story Three Or More
Foundation Concrete Perimeter
Sewer Public Sewer
Water Public
Architectural Style Craftsman, Traditional
Level or Stories Three Or More
Structure Type Cement Siding, Stone
New Construction No
Construction Status Resale
Schools
Elementary Schools Kelly Mill
Middle Schools Otwell
High Schools Forsyth Central
Others
HOA Fee Include Swim/Tennis, Trash
Senior Community no
Restrictions false
Tax ID C03 119
Acceptable Financing Cash, Conventional
Listing Terms Cash, Conventional
Special Listing Condition None
Read Less
Want to know what your home might be worth? Contact us for a FREE valuation!
Our team is ready to help you sell your home for the highest possible price ASAP

Bought with Atlanta Intown Real Estate Services





