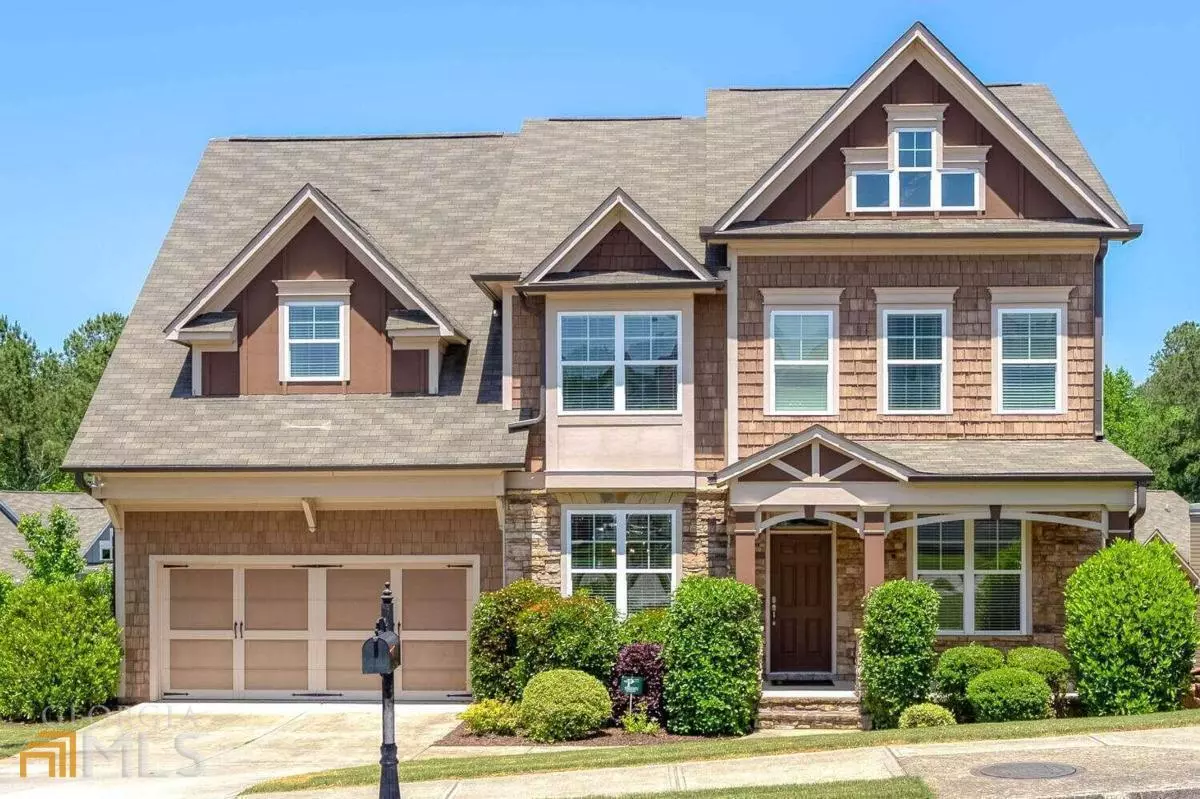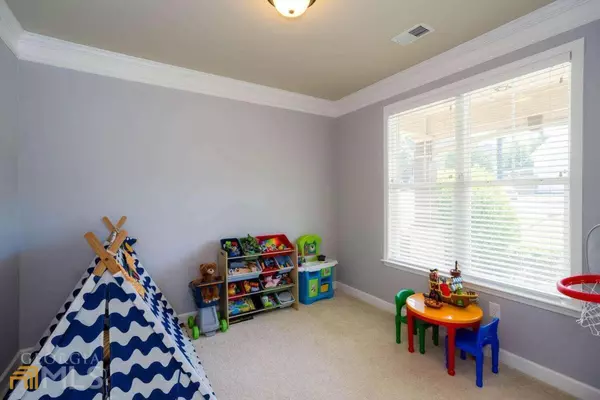$550,000
$550,000
For more information regarding the value of a property, please contact us for a free consultation.
801 Tramore RD Acworth, GA 30102
6 Beds
3 Baths
7,405 Sqft Lot
Key Details
Sold Price $550,000
Property Type Single Family Home
Sub Type Single Family Residence
Listing Status Sold
Purchase Type For Sale
Subdivision Lochshire
MLS Listing ID 10047244
Sold Date 06/17/22
Style Craftsman,Traditional
Bedrooms 6
Full Baths 3
HOA Fees $500
HOA Y/N Yes
Originating Board Georgia MLS 2
Year Built 2014
Annual Tax Amount $5,026
Tax Year 2021
Lot Size 7,405 Sqft
Acres 0.17
Lot Dimensions 7405.2
Property Sub-Type Single Family Residence
Property Description
Great Opportunity to live in Lochshire, a popular swim-tennis community. Welcome to your new home! Rocking chair front porch welcomes you and your guest. Upon entering into the foyer a formal living room to the right and formal dining room to the left. Large kitchen offers abundance of Espresso wood cabinetry, complete with a large center island with room for sitting and breakfast nook overlooking back porch. Double Oven, surface cook top with impressive vent all in stainless steel. The kitchen over looks the spacious family room with stone fireplace and beautiful accent wall. The main level also boast a large bedroom and full bath. Wander up the open stairwell and a oversize master suite with spa bathroom is tucked away at end of hall. A additional 3 bedrooms, full bath, laundry room and a media/office finish off this area. The bottom level is also accessed by a open stairwell, which leads into a large media room. exercise room, a 6th bedroom with a unfinished, but stubbed in bathroom. On this level you will also find 2 large climate controlled storage areas and back yard access in this walk out basement. The main floor has new wood flooring in beautiful espresso. At time of build, extras included centralized wiring in basement. The full bath on main with full shower in lieu of tub and tall vanity cabinets. The open stairwell to basement and custom built cabinets in garage.
Location
State GA
County Cherokee
Rooms
Basement Bath/Stubbed, Daylight, Exterior Entry, Finished, Full
Dining Room Seats 12+, Separate Room
Interior
Interior Features High Ceilings, Double Vanity, Walk-In Closet(s)
Heating Central, Forced Air, Heat Pump
Cooling Ceiling Fan(s), Central Air, Heat Pump
Flooring Tile, Carpet, Laminate
Fireplaces Number 1
Fireplaces Type Family Room, Gas Starter, Gas Log
Fireplace Yes
Appliance Cooktop, Dishwasher, Double Oven, Disposal, Microwave, Oven, Stainless Steel Appliance(s)
Laundry Upper Level
Exterior
Parking Features Attached, Garage Door Opener, Garage, Kitchen Level
Garage Spaces 2.0
Community Features Playground, Pool, Sidewalks, Street Lights, Tennis Court(s)
Utilities Available Cable Available, Electricity Available, Natural Gas Available, Phone Available, Sewer Available, Water Available
View Y/N No
Roof Type Composition
Total Parking Spaces 2
Garage Yes
Private Pool No
Building
Lot Description Corner Lot, Level, Sloped
Faces I-75 North to Wadegreen Rd exit 273, right on Wadegreen to Hamby Rd go left to subdivision entrance 575 N to exit 7, route 92 to Left Wadegreen Rd, right on Hamby to subdivision entrance.
Sewer Public Sewer
Water Public
Structure Type Stone
New Construction No
Schools
Elementary Schools Clark Creek
Middle Schools Booth
High Schools Etowah
Others
HOA Fee Include Swimming,Tennis
Tax ID 21N12M 108
Security Features Carbon Monoxide Detector(s)
Acceptable Financing Cash, Conventional, FHA, VA Loan
Listing Terms Cash, Conventional, FHA, VA Loan
Special Listing Condition Resale
Read Less
Want to know what your home might be worth? Contact us for a FREE valuation!
Our team is ready to help you sell your home for the highest possible price ASAP

© 2025 Georgia Multiple Listing Service. All Rights Reserved.





