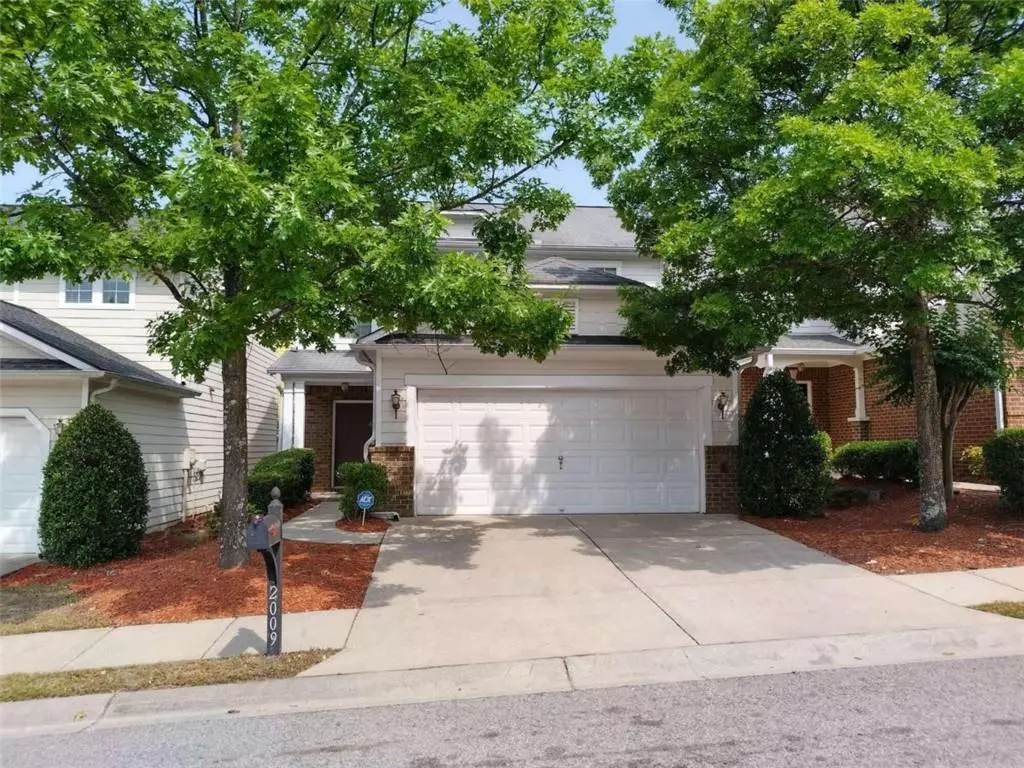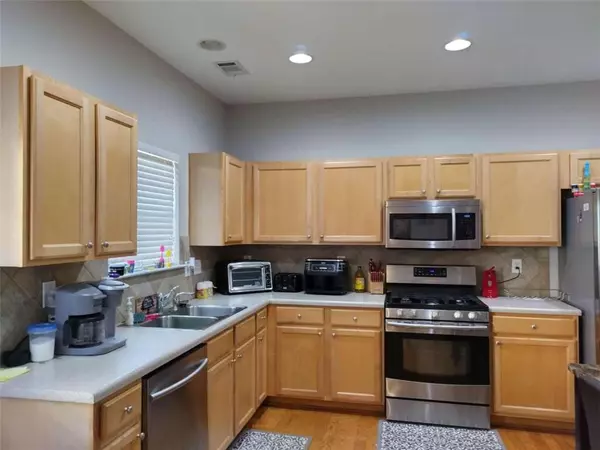$277,000
$299,900
7.6%For more information regarding the value of a property, please contact us for a free consultation.
2009 Appaloosa WAY Conyers, GA 30012
3 Beds
2.5 Baths
1,512 SqFt
Key Details
Sold Price $277,000
Property Type Single Family Home
Sub Type Single Family Residence
Listing Status Sold
Purchase Type For Sale
Square Footage 1,512 sqft
Price per Sqft $183
Subdivision Bridle Ridge Walk
MLS Listing ID 7050078
Sold Date 07/01/22
Style Traditional
Bedrooms 3
Full Baths 2
Half Baths 1
Construction Status Resale
HOA Fees $150
HOA Y/N Yes
Year Built 2004
Annual Tax Amount $3,448
Tax Year 2021
Property Description
Lovely Conyers, GA home located in the sought after Bridle Ridge Walk Subdivision. Catch this opportunity in this Gated Community. This home has 3 bedrooms, 2 1/2 baths and a large 2-car garage. Hardwood floors on the main level. Open floor plan has a Living Room with a cozy gas fireplace. Right next to the living room is a charming dining room which can double as a home office. This flow goes right into the eat-in Kitchen which features stainless steel appliances, light oak cabinets, and tile backsplash. Beautiful lighting upgraded lighting fixtures. Laundry room is on the main level. Spacious upstairs features 3 bedrooms and 2 full baths. Entire Interior was freshly painted 6 months ago. Manicured front yard and fenced-in back yard. Large two car garage on the kitchen level. Gated community featuring a friendly homeowners association clubhouse, pool, and sidewalks. Near shopping and other local neighborhood venues. The Georgia International Horse Park is a short drive away. Located right off of I-20 Expressway. Don't miss out on this great opportunity! Showings start Sunday May 22nd!
Location
State GA
County Rockdale
Lake Name None
Rooms
Bedroom Description None
Other Rooms None
Basement None
Dining Room Great Room
Interior
Interior Features High Speed Internet
Heating Central, Natural Gas
Cooling Central Air
Flooring Carpet, Hardwood
Fireplaces Number 1
Fireplaces Type Gas Log
Window Features None
Appliance Dishwasher, Gas Water Heater, Refrigerator
Laundry In Kitchen, Laundry Room
Exterior
Exterior Feature Private Front Entry
Parking Features Garage, Garage Door Opener, Garage Faces Front, Kitchen Level
Garage Spaces 2.0
Fence Back Yard
Pool None
Community Features Clubhouse, Gated, Homeowners Assoc, Near Shopping, Pool, Sidewalks, Street Lights
Utilities Available Electricity Available, Natural Gas Available, Underground Utilities, Water Available
Waterfront Description None
View Other
Roof Type Composition
Street Surface Asphalt
Accessibility Accessible Entrance
Handicap Access Accessible Entrance
Porch Covered
Total Parking Spaces 2
Building
Lot Description Cul-De-Sac, Level
Story Two
Foundation Slab
Sewer Public Sewer
Water Public
Architectural Style Traditional
Level or Stories Two
Structure Type Cedar, Wood Siding
New Construction No
Construction Status Resale
Schools
Elementary Schools Shoal Creek
Middle Schools Edwards
High Schools Rockdale County
Others
HOA Fee Include Maintenance Structure, Maintenance Grounds, Trash
Senior Community no
Restrictions false
Tax ID C090020140
Ownership Fee Simple
Financing no
Special Listing Condition None
Read Less
Want to know what your home might be worth? Contact us for a FREE valuation!
Our team is ready to help you sell your home for the highest possible price ASAP

Bought with Sylvan Realty, LLC.





