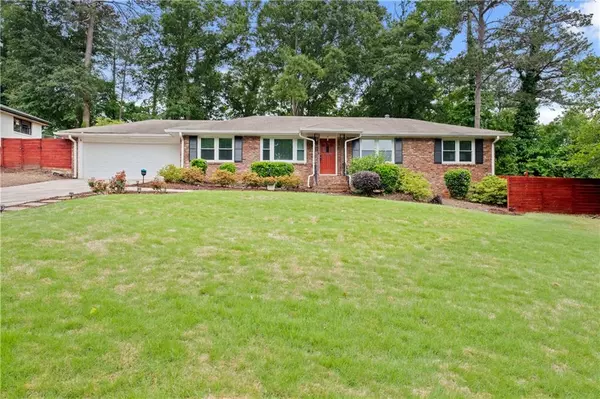$390,000
$399,900
2.5%For more information regarding the value of a property, please contact us for a free consultation.
3092 Stantondale DR Atlanta, GA 30341
3 Beds
2 Baths
1,530 SqFt
Key Details
Sold Price $390,000
Property Type Single Family Home
Sub Type Single Family Residence
Listing Status Sold
Purchase Type For Sale
Square Footage 1,530 sqft
Price per Sqft $254
Subdivision Embry Hills
MLS Listing ID 7053632
Sold Date 07/29/22
Style Ranch, Traditional
Bedrooms 3
Full Baths 2
Construction Status Resale
HOA Y/N No
Year Built 1958
Annual Tax Amount $3,730
Tax Year 2021
Lot Size 0.400 Acres
Acres 0.4
Property Sub-Type Single Family Residence
Property Description
Welcome home! This awesome 3 Bedroom and 2 Bath home sits proudly on a corner lot in a very small neighborhood and is close to everything. The big fenced in backyard features a beautiful oasis perfect for early morning coffee retreats or weekend getaways at the firepit. The beautiful natural light coming in from the updated windows when you walk inside opens up to warm modern hues and smooth ceilings throughout. The open kitchen with solid surface counters and warm backsplash give views to the family room and bar which has window access to the backyard....perfect for entertaining! There are rich beautifully stained original hardwood floors throughout and modern floors in the kitchen and family room. This home has a very long driveway and the carport was recently closed in to make way for a spacious 2-car garage. The water heater, septic system, and HVAC are all less than 5 years old. Want the perfect location? This beauty is very convenient to Emory, CDC, shopping, restaurants & schools. Want an option to have an HOA? You can join Embry Hills right next door. This home is perfection.....one level living at its best so don't miss out!
Location
State GA
County Dekalb
Lake Name None
Rooms
Bedroom Description Master on Main
Other Rooms None
Basement Crawl Space
Main Level Bedrooms 3
Dining Room Separate Dining Room
Interior
Interior Features High Ceilings 9 ft Main
Heating Central
Cooling Ceiling Fan(s), Central Air
Flooring Ceramic Tile, Hardwood, Laminate
Fireplaces Number 1
Fireplaces Type Family Room, Masonry
Window Features Double Pane Windows
Appliance Dishwasher, Disposal, Dryer, Electric Cooktop, Electric Oven, Refrigerator, Washer
Laundry In Kitchen
Exterior
Exterior Feature Courtyard, Private Yard
Parking Features Attached, Driveway, Garage, Garage Door Opener, Garage Faces Front
Garage Spaces 2.0
Fence Back Yard, Fenced, Privacy
Pool None
Community Features Near Marta, Near Schools, Near Shopping
Utilities Available Cable Available, Electricity Available, Natural Gas Available, Phone Available, Sewer Available, Water Available
Waterfront Description None
View Other
Roof Type Shingle
Street Surface Paved
Accessibility None
Handicap Access None
Porch Patio
Total Parking Spaces 2
Building
Lot Description Back Yard, Corner Lot, Landscaped
Story One
Foundation Block, Slab
Sewer Public Sewer
Water Public
Architectural Style Ranch, Traditional
Level or Stories One
Structure Type Brick 4 Sides
New Construction No
Construction Status Resale
Schools
Elementary Schools Henderson Mill
Middle Schools Henderson - Dekalb
High Schools Lakeside - Dekalb
Others
Senior Community no
Restrictions false
Tax ID 18 283 04 004
Special Listing Condition None
Read Less
Want to know what your home might be worth? Contact us for a FREE valuation!
Our team is ready to help you sell your home for the highest possible price ASAP

Bought with Virtual Properties Realty.Net, LLC.





