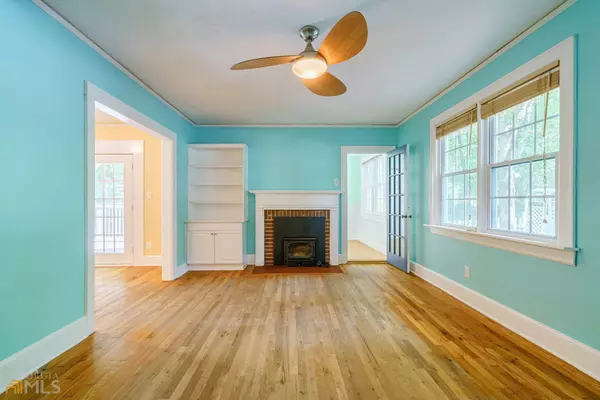$390,000
$389,900
For more information regarding the value of a property, please contact us for a free consultation.
580 Highland AVE Athens, GA 30606
2 Beds
1.5 Baths
1,154 SqFt
Key Details
Sold Price $390,000
Property Type Single Family Home
Sub Type Single Family Residence
Listing Status Sold
Purchase Type For Sale
Square Footage 1,154 sqft
Price per Sqft $337
Subdivision Bobbin Mill
MLS Listing ID 20063603
Sold Date 08/26/22
Style Bungalow/Cottage
Bedrooms 2
Full Baths 1
Half Baths 1
HOA Y/N No
Originating Board Georgia MLS 2
Year Built 1945
Annual Tax Amount $3,770
Tax Year 2021
Lot Size 0.430 Acres
Acres 0.43
Lot Dimensions 18730.8
Property Sub-Type Single Family Residence
Property Description
Located in the Heart of Five Points, on a quiet cul-de-sac street! This is a charming 2 bedroom, 1.5 bath home that includes a partial basement area that is currently used as a workshop and storage area. This home showcases hardwood floors throughout, with tile flooring in the kitchen and laundry room. The updated kitchen includes gorgeous solid surface counters with a subway tile backsplash. This enchanting two bedroom home includes a spacious family room with a fireplace and built-in shelving, a dining room and an amazing sunroom that has plenty of natural light. The sunroom has beautiful built-in shelving and beadboard paneling. Off of the dining area are French doors that lead to a large private side deck, plus there is a smaller deck on the back of the home. The basement area is ideal for extra storage space or a workshop. Don't miss out on this spectacular home that's located in the Heart of Five Points!
Location
State GA
County Clarke
Rooms
Basement Boat Door, Crawl Space, Dirt Floor, Exterior Entry
Dining Room Separate Room
Interior
Interior Features Bookcases, Tile Bath
Heating Natural Gas
Cooling Ceiling Fan(s), Heat Pump
Flooring Hardwood, Tile
Fireplaces Number 1
Fireplaces Type Family Room, Wood Burning Stove
Fireplace Yes
Appliance Gas Water Heater, Dryer, Washer, Dishwasher, Disposal, Oven/Range (Combo), Refrigerator
Laundry Common Area
Exterior
Parking Features Kitchen Level, Parking Pad
Fence Fenced, Front Yard
Community Features None
Utilities Available Cable Available, Sewer Connected, Electricity Available, High Speed Internet, Natural Gas Available, Phone Available, Water Available
View Y/N No
Roof Type Composition
Garage No
Private Pool No
Building
Lot Description Sloped
Faces From Alps Rd - take West Lake Dr and turn left onto Milledge Cir. At the stop sign turn left onto McWhorter Dr, and then left onto Highland Ave. House will be on the right.
Sewer Public Sewer
Water Public
Structure Type Other
New Construction No
Schools
Elementary Schools Barrow
Middle Schools Clarke
High Schools Clarke Central
Others
HOA Fee Include None
Tax ID 124B3 B023
Special Listing Condition Resale
Read Less
Want to know what your home might be worth? Contact us for a FREE valuation!
Our team is ready to help you sell your home for the highest possible price ASAP

© 2025 Georgia Multiple Listing Service. All Rights Reserved.





