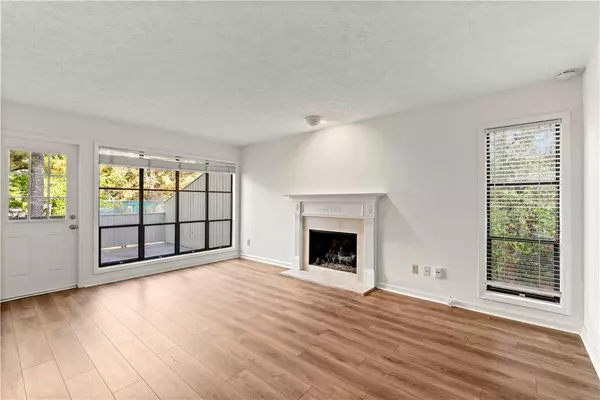$360,000
$375,000
4.0%For more information regarding the value of a property, please contact us for a free consultation.
5023 S Ellipse #30 Marietta, GA 30068
4 Beds
3 Baths
3,315 SqFt
Key Details
Sold Price $360,000
Property Type Townhouse
Sub Type Townhouse
Listing Status Sold
Purchase Type For Sale
Square Footage 3,315 sqft
Price per Sqft $108
Subdivision Wimbledon Place
MLS Listing ID 7133021
Sold Date 01/06/23
Style Contemporary/Modern, Townhouse, Traditional
Bedrooms 4
Full Baths 3
Construction Status Updated/Remodeled
HOA Y/N No
Year Built 1974
Annual Tax Amount $822
Tax Year 2021
Lot Size 7,004 Sqft
Acres 0.1608
Property Sub-Type Townhouse
Property Description
End Unit Townhome in the Heart of East Cobb & Walton High School! This spacious 4bdrm, 3 full bath townhome features a finished terrace level, extra storage, three porches, three exterior entryways, fresh paint, new light fixtures, new luxury vinyl plank flooring, new carpeting, new bath fixtures, upgraded kitchen, upgraded bathrooms and 2 car private carport. Upon entry, you will be greeted by a two-story foyer with luxury vinyl plank flooring, fresh paint, and updated fixtures. The large family room with a gas fireplace hosts access to a sizable deck and flows nicely to the updated dining room. The kitchen has upgraded stone countertops, double ovens, a gas cooktop, a breakfast bar, and a breakfast area that overlooks a garden area. Enjoy the convenience of the secondary side entry access to the garden area and double carport from the kitchen. On the main level, you will also find a sizable daylit secondary bedroom with access to a private bath. Prepare to be amazed by the enormous master suite with a “step up” sitting area encased by daylight. The ensuite master bathroom features updated countertops, fixtures, tile, and ample storage space under the cabinets. The extra large master closet with shelving is daylit. The two upstairs secondary bedrooms offer large closets and share access to an updated, full bath. Enjoy use of the finished terrace level, with new paint, carpeting, and exterior exit to the back patio and community common space. This townhome is conveniently located off Johnson's Ferry Road and Lower Roswell Road and minutes to multiple walking trails and parks on the Chattahoochee, with easy access to shopping, grocery options, downtown Roswell, I-285, and much more!
Location
State GA
County Cobb
Lake Name None
Rooms
Bedroom Description In-Law Floorplan, Oversized Master, Split Bedroom Plan
Other Rooms None
Basement Daylight, Exterior Entry, Finished, Full, Interior Entry
Main Level Bedrooms 1
Dining Room Open Concept, Seats 12+
Interior
Interior Features Double Vanity, Entrance Foyer 2 Story, High Ceilings 9 ft Lower, High Ceilings 9 ft Main, High Ceilings 9 ft Upper, High Speed Internet, Walk-In Closet(s)
Heating Central, Forced Air, Natural Gas
Cooling Ceiling Fan(s), Central Air, Other
Flooring Carpet, Ceramic Tile, Hardwood, Laminate
Fireplaces Number 1
Fireplaces Type Factory Built, Family Room, Gas Log, Gas Starter, Great Room
Window Features Double Pane Windows, Insulated Windows
Appliance Dishwasher, Double Oven, Gas Cooktop, Microwave, Other
Laundry Laundry Room, Main Level
Exterior
Exterior Feature Balcony, Courtyard, Private Front Entry, Private Rear Entry
Parking Features Attached, Carport, Covered, Driveway, Garage Faces Rear, Kitchen Level, Level Driveway
Fence None
Pool None
Community Features Homeowners Assoc, Near Schools, Near Shopping, Near Trails/Greenway, Pool, Street Lights, Tennis Court(s)
Utilities Available Cable Available, Electricity Available, Natural Gas Available, Sewer Available, Water Available
Waterfront Description None
View Trees/Woods, Other
Roof Type Composition
Street Surface Asphalt, Concrete
Accessibility None
Handicap Access None
Porch Covered, Deck, Patio, Rear Porch
Total Parking Spaces 2
Building
Lot Description Back Yard, Cul-De-Sac, Landscaped, Level, Private, Other
Story Three Or More
Foundation Slab
Sewer Public Sewer
Water Public
Architectural Style Contemporary/Modern, Townhouse, Traditional
Level or Stories Three Or More
Structure Type Wood Siding
New Construction No
Construction Status Updated/Remodeled
Schools
Elementary Schools Sope Creek
Middle Schools Dickerson
High Schools Walton
Others
HOA Fee Include Maintenance Structure, Sewer, Swim/Tennis, Termite, Trash, Water
Senior Community no
Restrictions true
Tax ID 01014400430
Ownership Condominium
Financing no
Special Listing Condition None
Read Less
Want to know what your home might be worth? Contact us for a FREE valuation!
Our team is ready to help you sell your home for the highest possible price ASAP

Bought with Virtual Properties Realty. Biz





