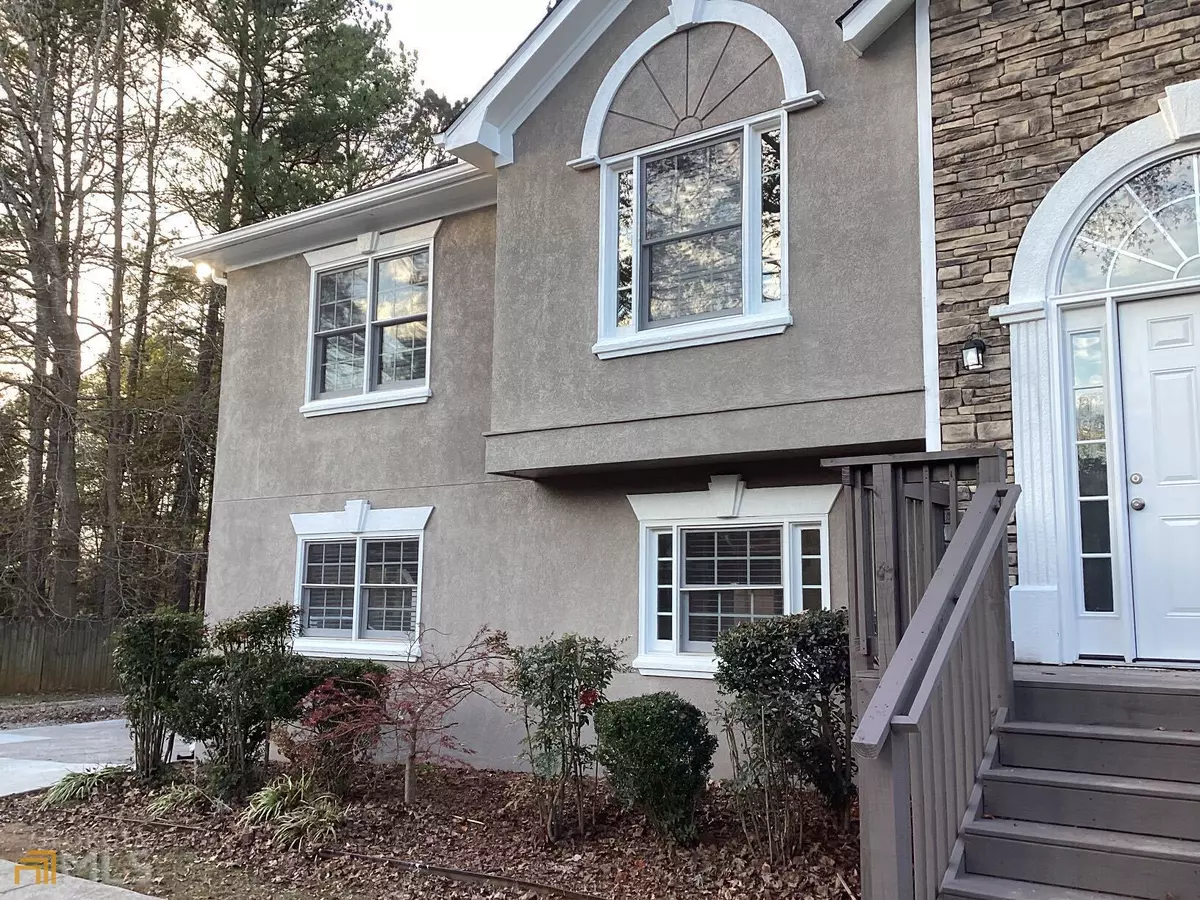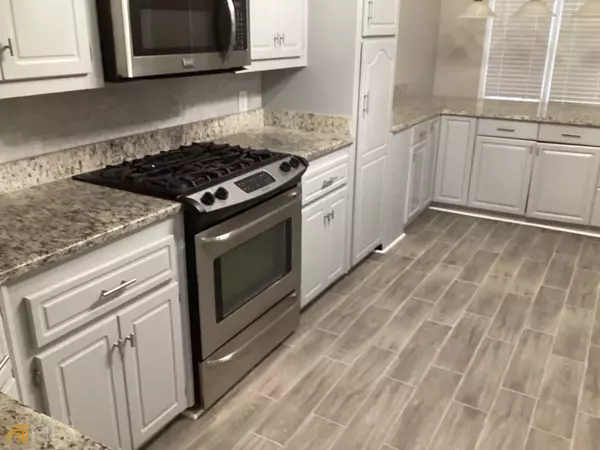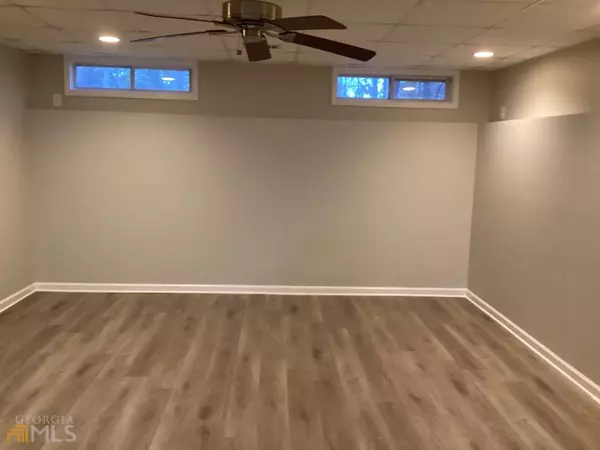$385,000
$385,000
For more information regarding the value of a property, please contact us for a free consultation.
1006 Queensbury Run DR Acworth, GA 30102
4 Beds
2 Baths
2,212 SqFt
Key Details
Sold Price $385,000
Property Type Single Family Home
Sub Type Single Family Residence
Listing Status Sold
Purchase Type For Sale
Square Footage 2,212 sqft
Price per Sqft $174
Subdivision Queensbury Orchard
MLS Listing ID 10117026
Sold Date 04/06/23
Style European,Traditional
Bedrooms 4
Full Baths 2
HOA Y/N No
Originating Board Georgia MLS 2
Year Built 1995
Annual Tax Amount $2,549
Tax Year 2021
Lot Size 0.412 Acres
Acres 0.412
Lot Dimensions 17946.72
Property Sub-Type Single Family Residence
Property Description
Beautifully renovated 4 bedroom split level home in Acworth. The great room has vaulted ceilings and wonderful natural lighting plus a cozy fireplace. The all new kitchen has stone countertops, stainless appliances, and new light fixtures. This home has new flooring and fresh paint throughout and it is absolutely move-in ready. The bathrooms have been updated and this home looks fantastic. The 4th bedroom is in the basement and it is a large room with 2 closets. This could easily be used as an office, guest room, or additional living space. The basement is also pre-plumbed in case you want to add a bathroom in the future. At the back of the home there is a nice deck that overlooks the fenced back yard - perfect for children, pets, and entertaining. This is a great opportunity to get into a very nice home that has been fully renovated.
Location
State GA
County Cherokee
Rooms
Basement Bath/Stubbed, Interior Entry, Exterior Entry
Interior
Interior Features Tray Ceiling(s), Walk-In Closet(s), Master On Main Level
Heating Central
Cooling Ceiling Fan(s), Central Air
Flooring Tile, Carpet
Fireplaces Number 1
Fireplaces Type Living Room
Fireplace Yes
Appliance Dishwasher, Microwave, Refrigerator
Laundry Other
Exterior
Parking Features Garage
Fence Fenced, Back Yard
Community Features None
Utilities Available Electricity Available, Water Available
View Y/N No
Roof Type Composition
Garage Yes
Private Pool No
Building
Lot Description Private, Other
Faces GPS works fine
Foundation Slab
Sewer Public Sewer
Water Public
Structure Type Concrete,Stone,Stucco
New Construction No
Schools
Elementary Schools Oak Grove
Middle Schools Booth
High Schools Etowah
Others
HOA Fee Include None
Tax ID 21N11H 065
Acceptable Financing Cash, Conventional, VA Loan
Listing Terms Cash, Conventional, VA Loan
Special Listing Condition Resale
Read Less
Want to know what your home might be worth? Contact us for a FREE valuation!
Our team is ready to help you sell your home for the highest possible price ASAP

© 2025 Georgia Multiple Listing Service. All Rights Reserved.





