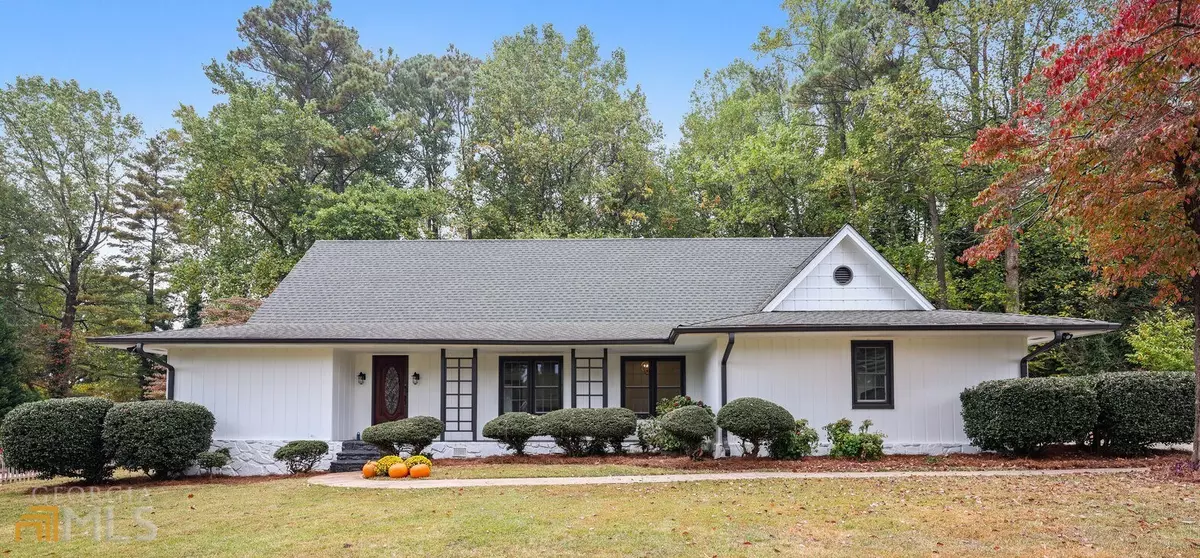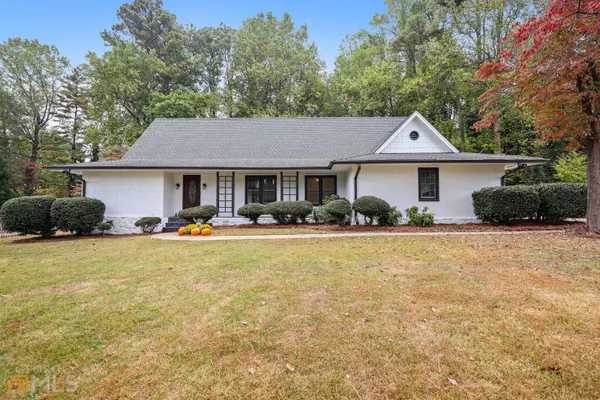$487,500
$506,500
3.8%For more information regarding the value of a property, please contact us for a free consultation.
257 Regal DR Lawrenceville, GA 30046
5 Beds
3.5 Baths
3,467 SqFt
Key Details
Sold Price $487,500
Property Type Single Family Home
Sub Type Single Family Residence
Listing Status Sold
Purchase Type For Sale
Square Footage 3,467 sqft
Price per Sqft $140
Subdivision Regal Estates
MLS Listing ID 10092153
Sold Date 03/31/23
Style Traditional
Bedrooms 5
Full Baths 3
Half Baths 1
HOA Y/N No
Originating Board Georgia MLS 2
Year Built 1981
Annual Tax Amount $3,091
Tax Year 2021
Lot Size 0.940 Acres
Acres 0.94
Lot Dimensions 40946.4
Property Sub-Type Single Family Residence
Property Description
Meticulously renovated residence that checks all the boxes for great living to enjoy tranquility as well as endless settings for fun and entertainment. Newly refinished Pool, Newly beautifully finished Hardwood floors throughout main level. New Exterior and Interior paint, Newly renovated bathrooms, New Kitchen Backsplash, hardware, Refaced and Painted Cabinets, Eat-in kitchen with granite countertops, stainless appliances and spacious breakfast area - eating nook with a grand view to the backyard and pool for your enjoyment. It features an Open Concept with spacious living room, dining room, family room with a cozy fireplace. The family room access through a French door to the deck and a large backyard leading to the gazebo. Updated fixtures and additional lighting throughout. Upstairs level offers a full spacious room that can serve as an office or a playroom area. The Master bedroom contains a full size double vanity bathroom separated by barn doors with an adjacent area where you can call it your private gym with access to the deck. Full finished basement with exterior and interior entry and lets not forget the Sauna. NO HOA and Minutes away from downtown Lawrenceville to enjoy restaurants, shopping, and entertainment.
Location
State GA
County Gwinnett
Rooms
Other Rooms Gazebo, Shed(s)
Basement Finished Bath, Exterior Entry, Finished, Interior Entry, Partial
Dining Room Seats 12+
Interior
Interior Features Beamed Ceilings, Double Vanity, Master On Main Level, Sauna, Tile Bath
Heating Central, Natural Gas
Cooling Ceiling Fan(s), Central Air
Flooring Hardwood, Laminate, Tile
Fireplaces Number 1
Fireplaces Type Family Room, Gas Log
Fireplace Yes
Appliance Dishwasher, Disposal, Electric Water Heater
Laundry Common Area, Other
Exterior
Exterior Feature Garden
Parking Features Attached, Garage, Garage Door Opener, Kitchen Level, Side/Rear Entrance, Storage
Garage Spaces 2.0
Fence Back Yard, Fenced, Wood
Pool In Ground
Community Features None
Utilities Available Cable Available, Electricity Available, Natural Gas Available
View Y/N Yes
View City
Roof Type Wood
Total Parking Spaces 2
Garage Yes
Private Pool Yes
Building
Lot Description Private
Faces GPS friendly
Foundation Block, Slab
Sewer Public Sewer
Water Public
Structure Type Wood Siding
New Construction No
Schools
Elementary Schools Lawrenceville
Middle Schools Moore
High Schools Central
Others
HOA Fee Include None
Tax ID R5114 132
Security Features Carbon Monoxide Detector(s),Smoke Detector(s)
Acceptable Financing Cash, Conventional, FHA
Listing Terms Cash, Conventional, FHA
Special Listing Condition Updated/Remodeled
Read Less
Want to know what your home might be worth? Contact us for a FREE valuation!
Our team is ready to help you sell your home for the highest possible price ASAP

© 2025 Georgia Multiple Listing Service. All Rights Reserved.





