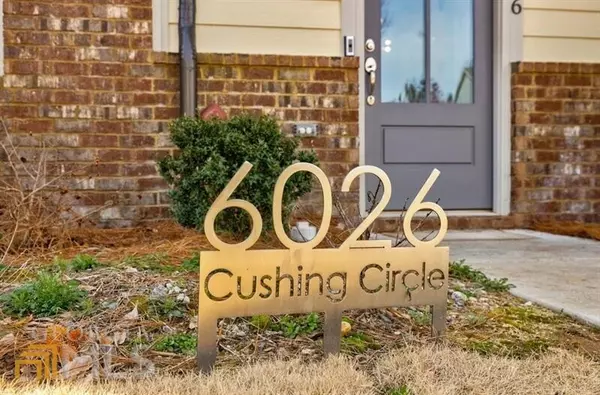$565,000
$585,000
3.4%For more information regarding the value of a property, please contact us for a free consultation.
6026 Cushing CIR Norcross, GA 30071
3 Beds
3.5 Baths
3,049 Sqft Lot
Key Details
Sold Price $565,000
Property Type Townhouse
Sub Type Townhouse
Listing Status Sold
Purchase Type For Sale
Subdivision Seven Norcross
MLS Listing ID 10136765
Sold Date 06/05/23
Style Brick 3 Side,Traditional
Bedrooms 3
Full Baths 3
Half Baths 1
HOA Y/N Yes
Originating Board Georgia MLS 2
Year Built 2020
Annual Tax Amount $5,698
Tax Year 2022
Lot Size 3,049 Sqft
Acres 0.07
Lot Dimensions 3049.2
Property Sub-Type Townhouse
Property Description
Gorgeous resale in desirable Seven Norcross. This END UNIT was built in 2020 and is an entertainer's dream- wait till you see the Rooftop Terrace. Tons of natural light, tall ceilings on all three floors with beautiful moldings, hardwood floors, double-hung insulated windows, two Trane HVAC units, two car garage with EV charging station and much more. The main level features an open concept with kitchen, breakfast room, and living room in one. The kitchen with grey-painted cabinets, white quartz counters, gas stove, and large stainless sink is a cook's dream. The large gas fireplace with shiplap is a fabulous focal point. Climb the stairs to the second floor where you will find the Master Bedroom and an additional Second bedroom along with the washer/dryer and plenty of storage. The Master Suite is situated on the front of the home with tons of natural light, tall ceilings, and has a spacious Master Bathroom- with two sinks, a separate shower, a soaking tub, and a large walk-in closet. Head up to the top floor where you will find an additional Bedroom and an amazing Flex Space with Wet Bar- perfect for entertaining on the Rooftop Terrace. Seven Norcross is situated close to the Downtown Norcross area where you can walk to dinner, grab a coffee, and enjoy all the concerts and festivals that Norcross has to offer.
Location
State GA
County Gwinnett
Rooms
Basement None
Interior
Interior Features Separate Shower, Soaking Tub
Heating Central, Zoned
Cooling Central Air, Zoned
Flooring Carpet, Hardwood, Tile
Fireplaces Number 1
Fireplaces Type Gas Log, Gas Starter, Living Room
Fireplace Yes
Appliance Dishwasher, Disposal
Laundry In Hall, Upper Level
Exterior
Exterior Feature Balcony
Parking Features Garage, Garage Door Opener
Pool In Ground
Community Features Park, Playground, Pool, Street Lights
Utilities Available Cable Available, Electricity Available, Natural Gas Available, Phone Available, Sewer Available, Underground Utilities, Water Available
View Y/N No
Roof Type Composition
Garage Yes
Private Pool Yes
Building
Lot Description Level
Faces Corner of West Peachtree and Redwine Street. The closest major intersection is West Peachtree Street and Holcomb Bridge Road.
Sewer Public Sewer
Water Public
Structure Type Other
New Construction No
Schools
Elementary Schools Susan Stripling
Middle Schools Pinckneyville
High Schools Norcross
Others
HOA Fee Include Maintenance Structure,Maintenance Grounds
Tax ID R6243 285
Security Features Carbon Monoxide Detector(s)
Special Listing Condition Resale
Read Less
Want to know what your home might be worth? Contact us for a FREE valuation!
Our team is ready to help you sell your home for the highest possible price ASAP

© 2025 Georgia Multiple Listing Service. All Rights Reserved.





