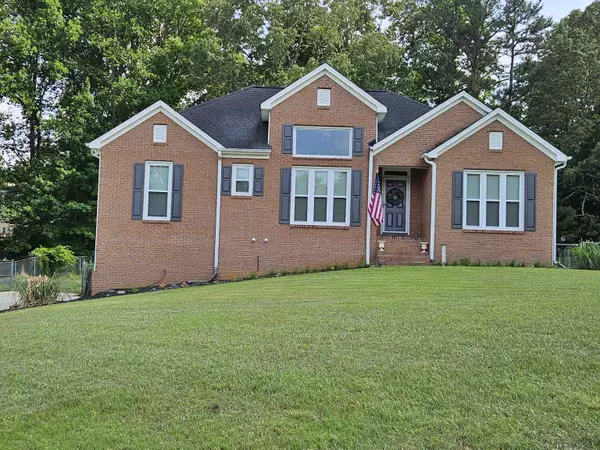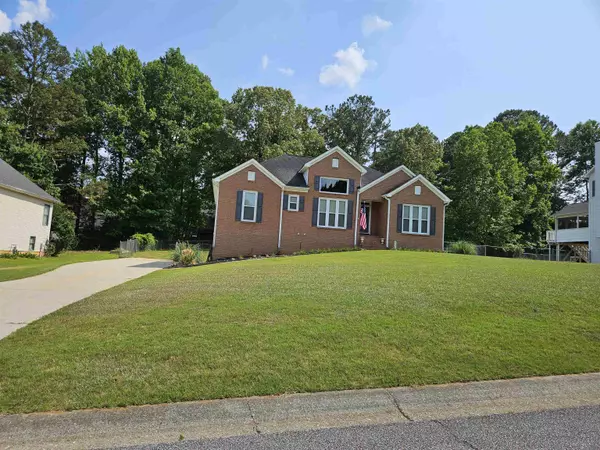$350,000
$349,900
For more information regarding the value of a property, please contact us for a free consultation.
194 Camden Woods DR Dallas, GA 30157
3 Beds
2 Baths
1,596 SqFt
Key Details
Sold Price $350,000
Property Type Single Family Home
Sub Type Single Family Residence
Listing Status Sold
Purchase Type For Sale
Square Footage 1,596 sqft
Price per Sqft $219
Subdivision Camden Woods
MLS Listing ID 20127142
Sold Date 09/22/23
Style Brick Front,Traditional
Bedrooms 3
Full Baths 2
HOA Y/N No
Originating Board Georgia MLS 2
Year Built 1996
Annual Tax Amount $2,769
Tax Year 2022
Lot Size 0.460 Acres
Acres 0.46
Lot Dimensions 20037.6
Property Sub-Type Single Family Residence
Property Description
Seller will assist with a buy down for affordability. Stunning brick front ranch home. Walk into the entryway to see a bookcase with a built in look for your touch. Custom lighting and shelving throughout with newer windows and custom blinds and window treatments. Kitchen has plenty of storage with white cabinetry and a pantry with upgraded granite countertops and the most beautiful marbled tile flooring you will ever see. Master bath has a separate soaking tub and large frameless glass shower with double sinks and walk in closet. All bedrooms have cozy carpet flooring while the living room has Pergo flooring. This home comes with a 24 kilowatt Generac generator with a transferrable lease and Renai water heater for instant hot water. The gas line has been upgraded to accommodate the generator and water heater. Reliable Heating and Air has regularly serviced the Renai and HVAC which is a Trane XE80.The septic tank was pumped a year ago. This home has a home warranty in place for peace of mind and Nest thermostat for comfort and Ring doorbell with 2 additional cameras on each side for added security and a central air purification system. And this is just the house, there is also a fabulous and fully furnished sunroom and a back deck with a view to the fenced back yard. The unfinished basement has 3 parking spots and 4 additional storage rooms and storage closet. This home has it all and is close to shopping and schools. Showing Saturday June 10, 2023 from 2-5. Come and see for yourself this beauty and well loved home. No HOA.
Location
State GA
County Paulding
Rooms
Basement Interior Entry, Exterior Entry
Dining Room Dining Rm/Living Rm Combo
Interior
Interior Features Bookcases, Vaulted Ceiling(s), High Ceilings, Double Vanity, Soaking Tub, Separate Shower, Walk-In Closet(s), Master On Main Level
Heating Natural Gas, Forced Air
Cooling Gas, Ceiling Fan(s), Whole House Fan, Attic Fan
Flooring Hardwood, Tile, Carpet
Fireplaces Number 1
Fireplaces Type Living Room, Factory Built, Gas Starter, Gas Log
Fireplace Yes
Appliance Tankless Water Heater, Gas Water Heater, Dishwasher, Microwave, Oven/Range (Combo), Refrigerator
Laundry Laundry Closet
Exterior
Parking Features Attached, Basement, Parking Pad, Storage, Off Street
Garage Spaces 3.0
Fence Back Yard, Chain Link
Community Features None
Utilities Available Cable Available, High Speed Internet, Natural Gas Available
View Y/N No
Roof Type Composition
Total Parking Spaces 3
Garage Yes
Private Pool No
Building
Lot Description Level, Sloped
Faces From Douglasville-HWY 92, LEFT on Nebo Rd, RIGHT on to Dallas Nebo Rd, RIGHT on Camden Woods Dr - home is on the RIGHT. Or use GPS.
Foundation Block
Sewer Septic Tank
Water Public
Structure Type Brick,Vinyl Siding
New Construction No
Schools
Elementary Schools Nebo
Middle Schools South Paulding
High Schools Paulding County
Others
HOA Fee Include None
Tax ID 33102
Security Features Smoke Detector(s)
Acceptable Financing Cash, Conventional, FHA, VA Loan
Listing Terms Cash, Conventional, FHA, VA Loan
Special Listing Condition Resale
Read Less
Want to know what your home might be worth? Contact us for a FREE valuation!
Our team is ready to help you sell your home for the highest possible price ASAP

© 2025 Georgia Multiple Listing Service. All Rights Reserved.





