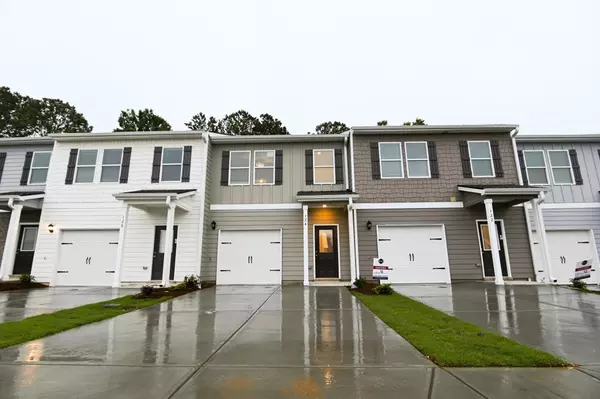$259,900
$259,900
For more information regarding the value of a property, please contact us for a free consultation.
121 Village Green DR #163 Adairsville, GA 30103
3 Beds
2.5 Baths
1,538 SqFt
Key Details
Sold Price $259,900
Property Type Townhouse
Sub Type Townhouse
Listing Status Sold
Purchase Type For Sale
Square Footage 1,538 sqft
Price per Sqft $168
Subdivision Village Green
MLS Listing ID 10156802
Sold Date 09/29/23
Style Traditional
Bedrooms 3
Full Baths 2
Half Baths 1
HOA Fees $900
HOA Y/N Yes
Originating Board Georgia MLS 2
Year Built 2023
Annual Tax Amount $4,613
Tax Year 2022
Lot Size 1,742 Sqft
Acres 0.04
Lot Dimensions 1742.4
Property Sub-Type Townhouse
Property Description
Welcome Home to Village Green. The "Kaye" hosts 3 bedrooms, 2.5 bathrooms, 1 car garage with a 2 car driveway. The Kaye kitchen boasts 36" soft close cabinets, oversized kitchen island, spacious pantry, stainless steel appliances that includes the microwave, dishwasher, stove, and refrigerator. Granite countertops in kitchen and all full bathrooms. Highly durable LVP flooring throughout the main level and all bathrooms and the laundry closet. Plush carpet in all bedrooms, hallway, stairs, closets. The oversized primary suite has a lot of natural lighting with huge walk-in closet. Primary ensuite features a mega tiled shower with fiberglass base, double vanity with granite top. Sizable secondary bedrooms and bathroom. LED lighting throughout the home. This lovely townhome is a great opportunity for a first-time Homebuyers. Do not miss out on this new end-unit townhome and community in a great location with low maintenance living. Offering great Buyer incentives with the use of the approved lender! Close in 30 days!! Use GPS address: 224 Manning Mill Rd, Adairsville, GA 30103 for best directions to Village Green. *Please note photos are stock photos used for illustrative purposes. They are a representation of a Kaye plan.
Location
State GA
County Bartow
Rooms
Basement None
Dining Room Dining Rm/Living Rm Combo
Interior
Interior Features High Ceilings, Double Vanity, Other, Walk-In Closet(s)
Heating Electric, Forced Air, Zoned
Cooling Electric, Ceiling Fan(s), Window Unit(s), Zoned
Flooring Carpet, Vinyl
Fireplace No
Appliance Electric Water Heater, Dishwasher, Microwave, Oven/Range (Combo), Stainless Steel Appliance(s)
Laundry In Hall, Upper Level
Exterior
Parking Features Attached, Garage, Kitchen Level
Garage Spaces 2.0
Community Features Street Lights
Utilities Available Electricity Available, Phone Available, Sewer Available, Water Available
View Y/N No
Roof Type Composition
Total Parking Spaces 2
Garage Yes
Private Pool No
Building
Lot Description Level
Faces Please Use GPS Address: 224 Manning Mill Rd, Adairsville, GA 30103 for directions to the neighborhood.
Foundation Slab
Sewer Public Sewer
Water Public
Structure Type Concrete,Other
New Construction Yes
Schools
Elementary Schools Clear Creek
Middle Schools Adairsville
High Schools Adairsville
Others
HOA Fee Include Maintenance Grounds,Management Fee,Other
Tax ID 0040E00010121
Security Features Smoke Detector(s),Carbon Monoxide Detector(s)
Acceptable Financing Cash, Conventional, FHA, VA Loan, USDA Loan
Listing Terms Cash, Conventional, FHA, VA Loan, USDA Loan
Special Listing Condition New Construction
Read Less
Want to know what your home might be worth? Contact us for a FREE valuation!
Our team is ready to help you sell your home for the highest possible price ASAP

© 2025 Georgia Multiple Listing Service. All Rights Reserved.





